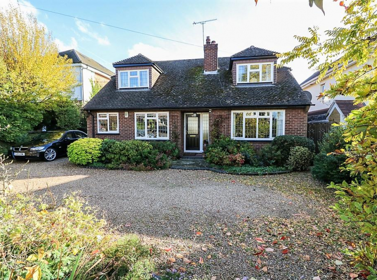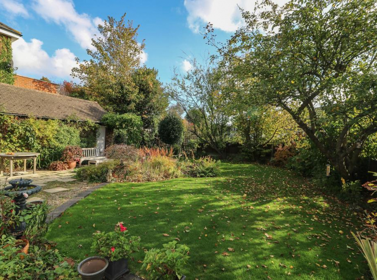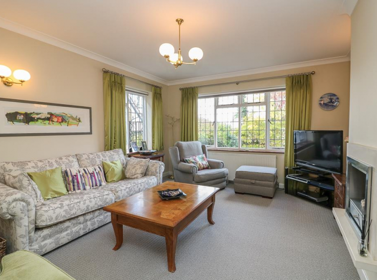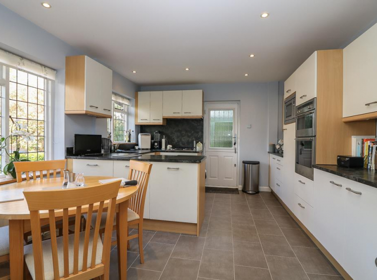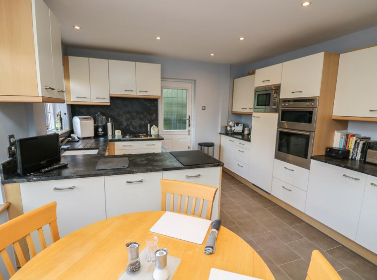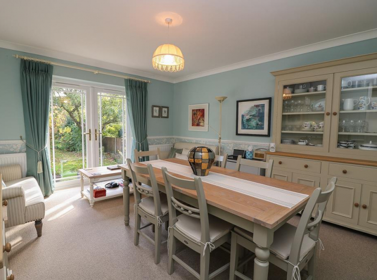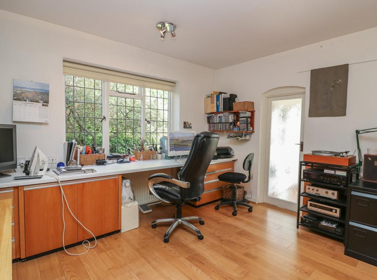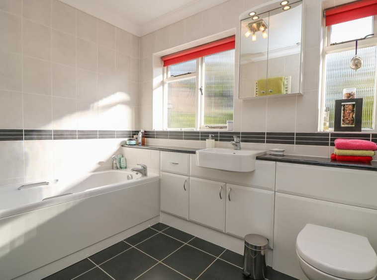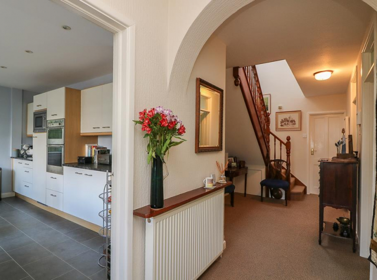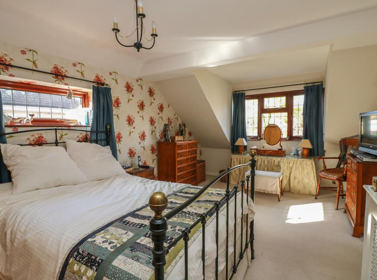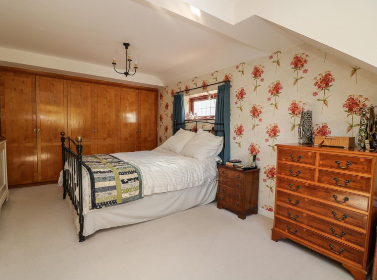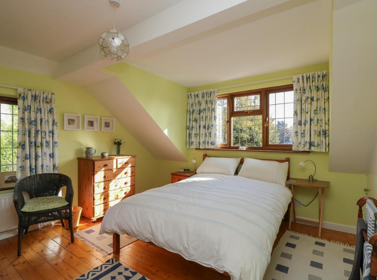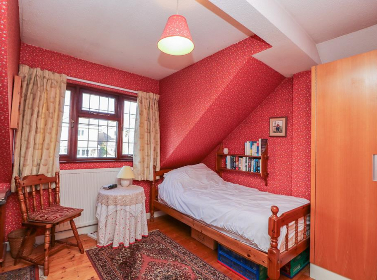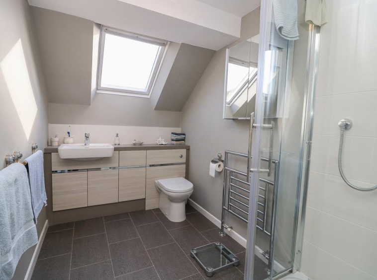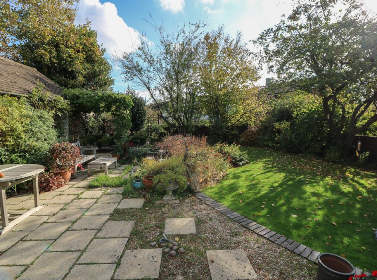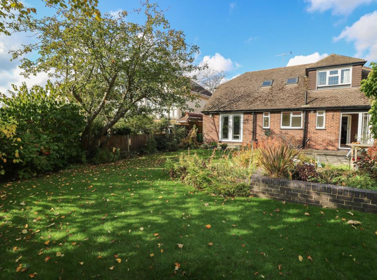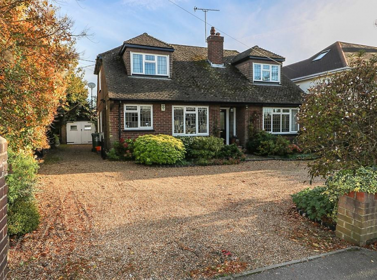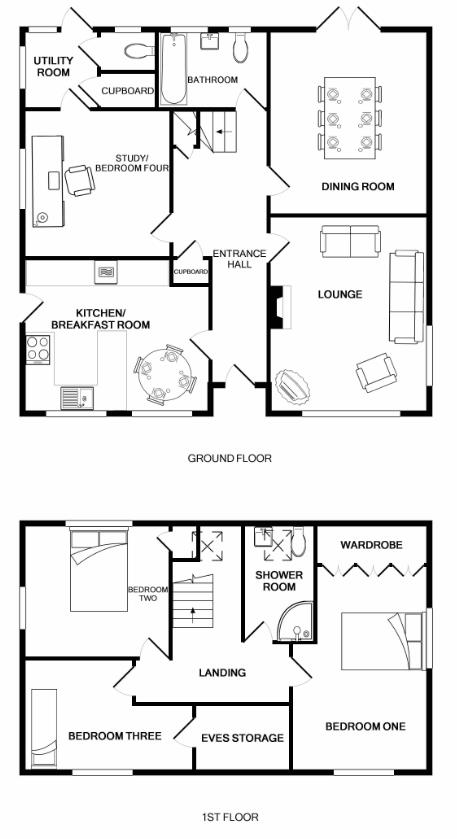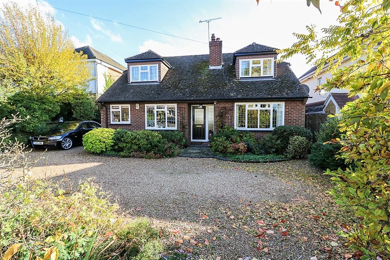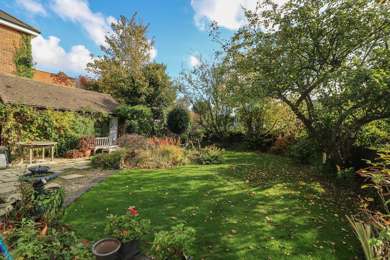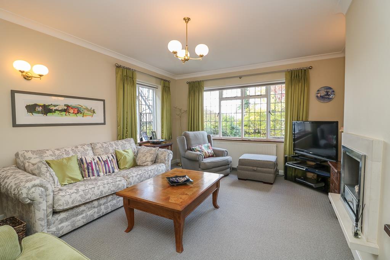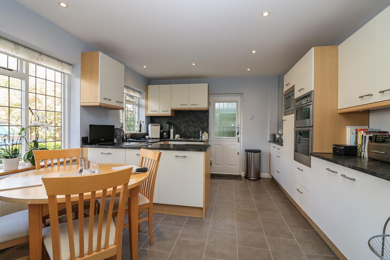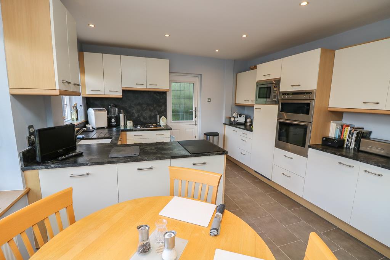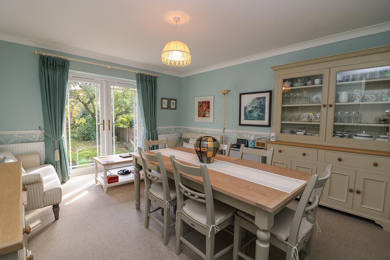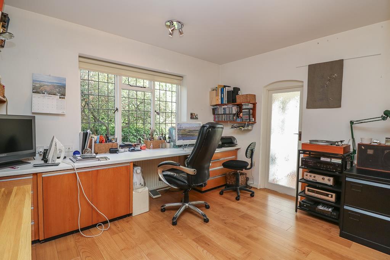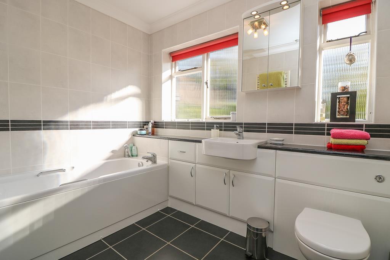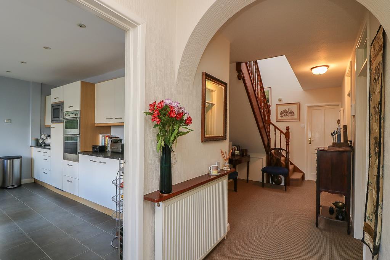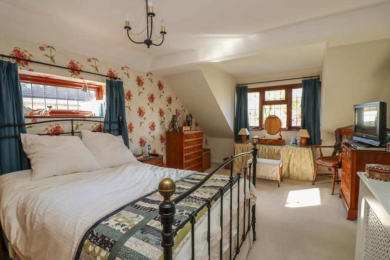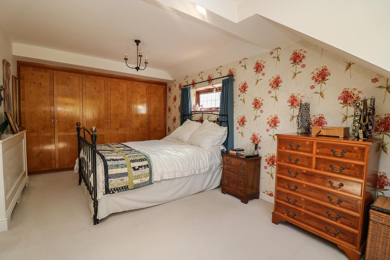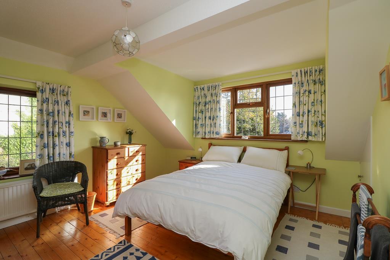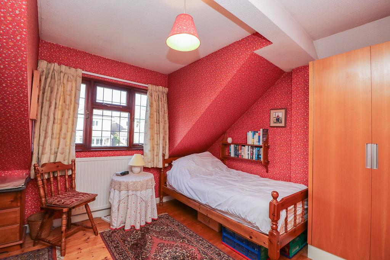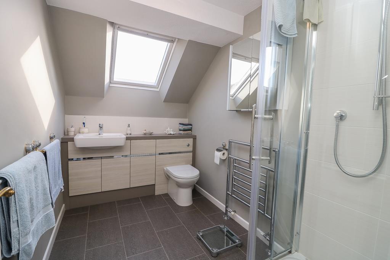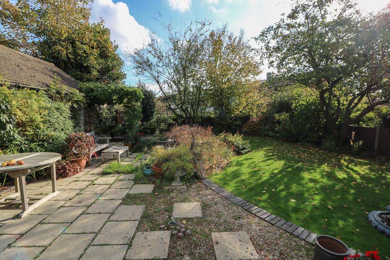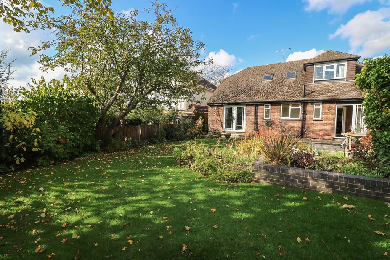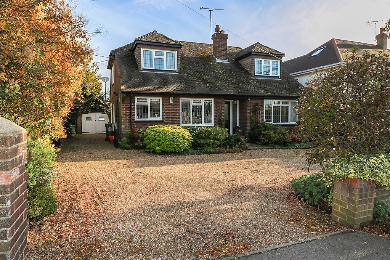- Home
- Properties
- Our Agents
- About
- Latest Get all the latest in new homes, sales, properties and lettings from Ashton White Estates, Billericay’s leading Estate Agents..
- Contact
Sold
Western Road, Billericay
Overview
- House - Detached
- 3
- 2
Description
Located in a sought after non-estate location, close to both Billericay High Street and train station, is this attractive 1950’s built 3 bedroom (with extra reception/potential fourth bedroom) detached chalet. The property offers spacious living accommodation that’s full of character, including a ‘Hutton Kitchens’ fitted kitchen/breakfast room. The house also offers tremendous further potential to enlarge in line with neighbouring properties (subject to planning). To the ground floor is a welcoming entrance hall with stairs rising to the first floor and built-in storage cupboards. To the front is the kitchen/breakfast room; comprehensively fitted in cream units and contrasting worktops by ‘Hutton Kitchens’ with integrated appliances including; oven, hob, cooker hood, fridge, dishwasher, double oven and microwave. The cosy lounge is on the opposite side of the hall with dual-aspect windows with electric blinds and a modern gas fire. To the rear is a large dining/reception room with double doors leading out the garden. The third reception room has many possible uses including a study or ground floor bedroom 4, with an adjoining modern fitted fully tiled bathroom. To the rear is a utility, cloakroom and store shed. To the first floor is a lovely dual-aspect master bedroom with fitted wardrobes along one wall, bedroom 2 with dual-aspect windows and a third bedroom with access to the eaves storage area. There is also a modern fitted first floor shower room with tiled walls and a large corner shower cubicle. To the front is a gravelled driveway which extends through gates to the side of the house, to a detached brick built garage. The mature rear garden extends to around 50′ by a maximum width of around 50′ with a paved patio area and water feature, parterre garden, lawns and mature shrubs and apple tree.
Entrance Hall
Kitchen/Breakfast Room 4.62m x 3.66m (15’2 x 12’0)
Lounge 4.88m x 3.96m (16’0 x 13’0)
Dining Room 4.57m x 3.96m (15’0 x 13’0)
Study/Bedroom Four 3.66m x 3.66m (12’0 x 12’0)
Bathroom 2.74m x 1.96m (9’0 x 6’5 )
Utility Room
Ground Floor Cloakroom
First Floor Landing
Bedroom One 5.11m x 3.40m reducing to 2.95m (16’9 x 11’2 redu
Bedroom Two 3.76m x 3.66m (12’4 x 12’0)
Bedroom Three 3.96m max x 3.10m max (13’0 max x 10’2 max )
Shower Room 2.92m x 1.78m (9’7 x 5’10)
Mature Rear Garden approx 15.24m (approx 50′)
Gravelled Driveway
Detached Garage
Property Documents
o7hatzzgzkKEn3GTnaYpBA.pdf
Address
Open on Google Maps- Address Western Road, Billericay, Essex
- City Billericay
- County Essex
- Postal Code CM12 9JH
Details
Updated on October 24, 2024 at 8:39 am- Price: £725,000
- Bedrooms: 3
- Bathrooms: 2
- Property Type: House - Detached
- Property Status: Sold
Mortgage Calculator
Monthly
- Principal & Interest
- Property Tax
- PMI
What's Nearby?
Powered by Yelp
- Education
-
San Marie (0.1 mi)
-
Billericay Methodist Preschool (0.13 mi)
-
Joanna May (0.14 mi)
- Food
-
Wheatcroft Bakeries (0.25 mi)
-
Wimpy Restaurants Group (0.27 mi)
-
Wildwood (0.28 mi)
- Health & Medical
-
Mrs J Basley (0.11 mi)
-
J A Burvill (0.18 mi)
-
Holly Court Denture Clinic (0.24 mi)
Contact Information
View ListingsSimilar Listings
Lilford Road, Billericay
- £1,000,000
Norsey Road, Billericay
- £1,500,000
Courtlands, Billericay
- £900,000
Potash Road, Billericay
- £1,875,000

