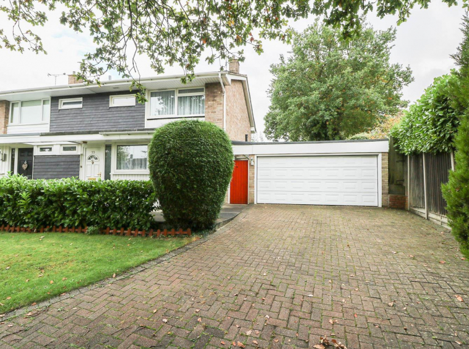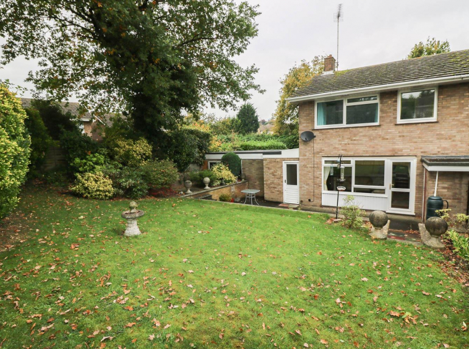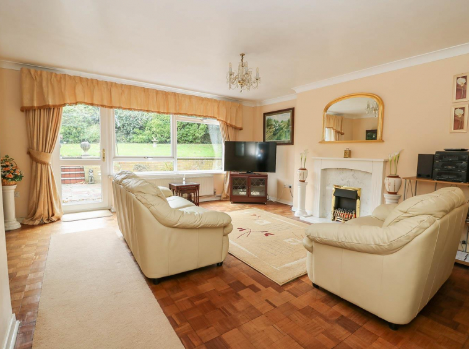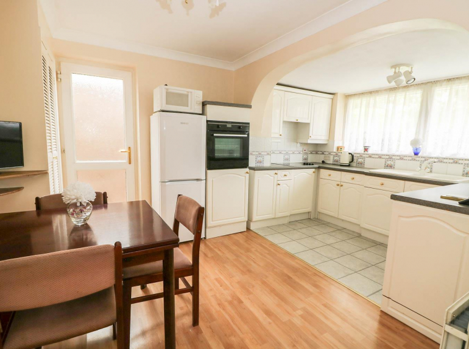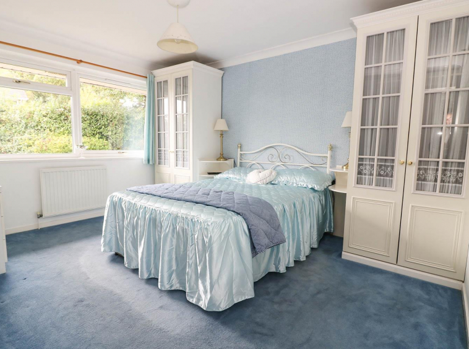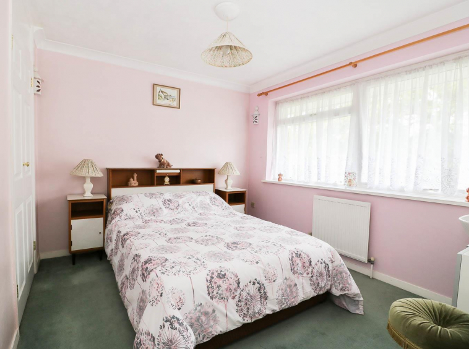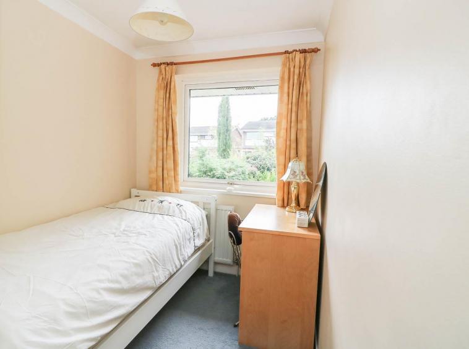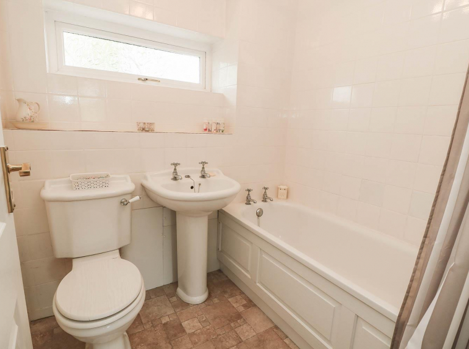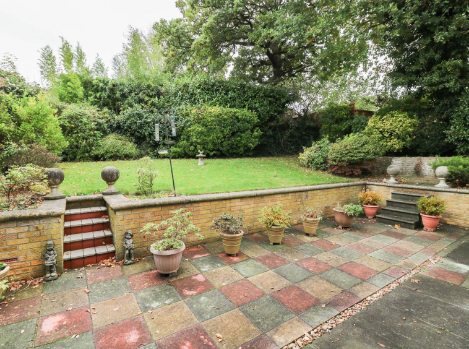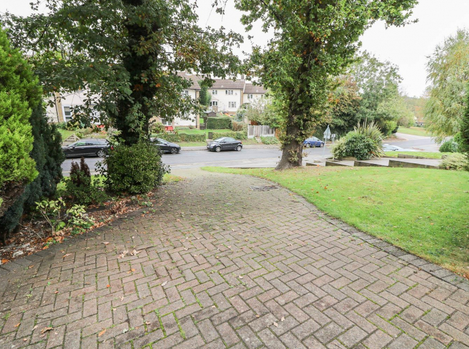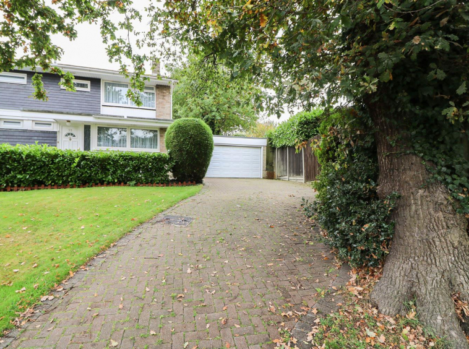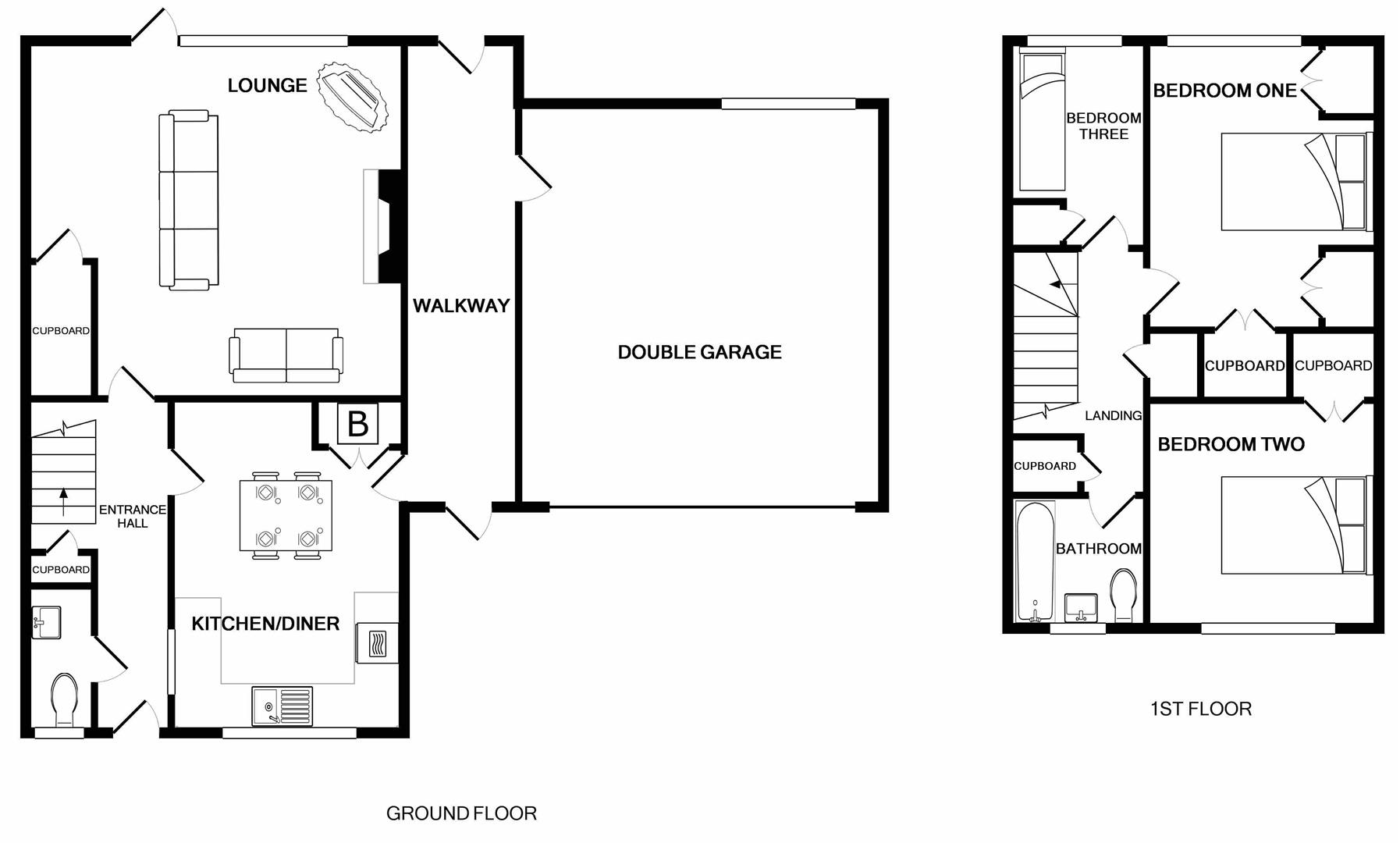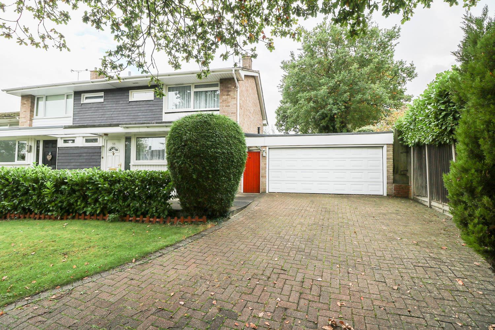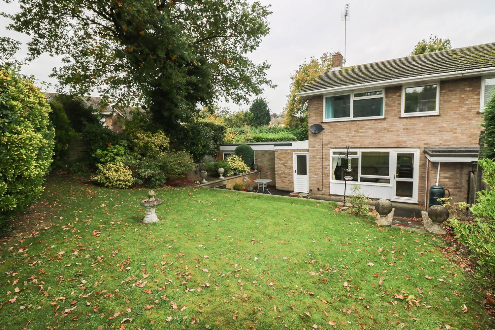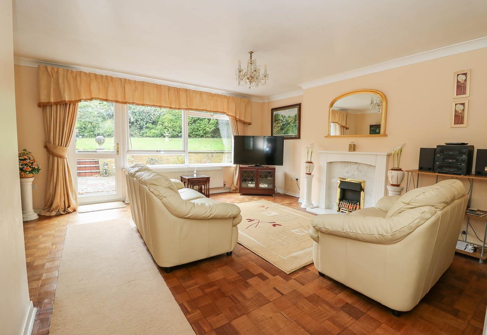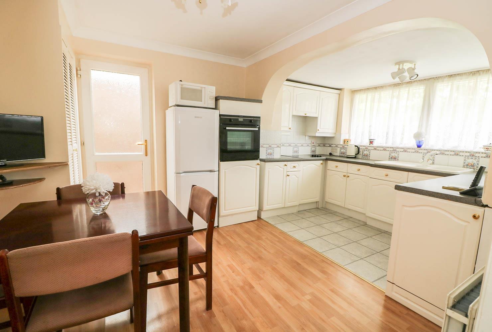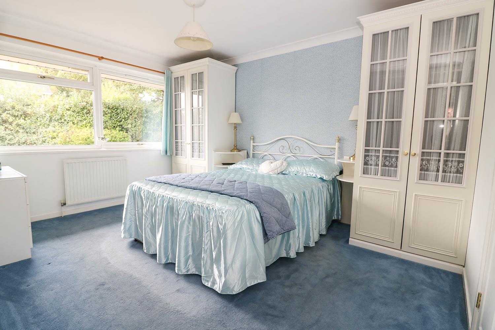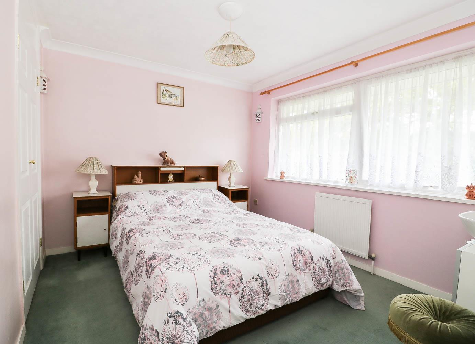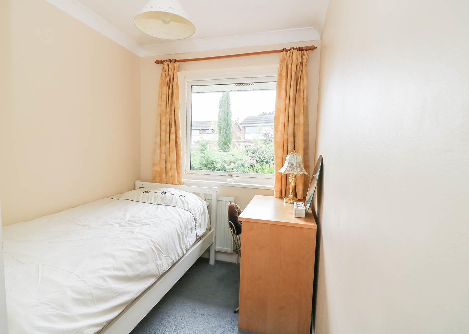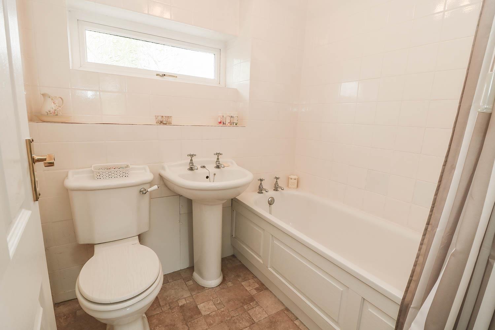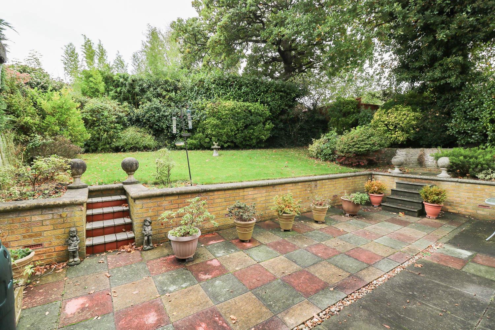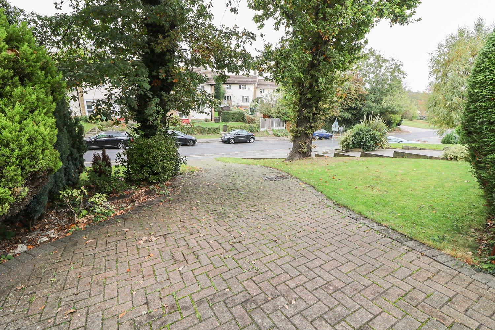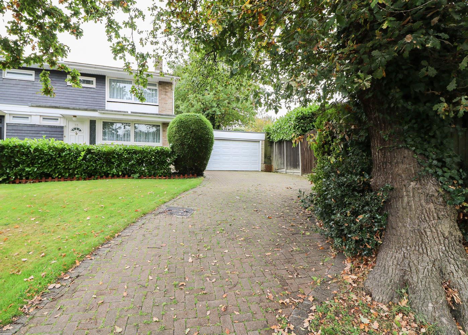- Home
- Properties
- Our Agents
- About
- Latest Get all the latest in new homes, sales, properties and lettings from Ashton White Estates, Billericay’s leading Estate Agents..
- Contact
Sold
Valley Road, Billericay
Overview
- House - Semi-Detached
- 3
- 1
Description
A unique opportunity to acquire this 3 bedroom semi-detached house with an unusually wide plot which contains a double garage, offering tremendous potential for a large side extension or additional dwelling (subject to planning). The house is set back from the road behind a deep frontage and long driveway providing ample parking. The house is being sold with no onward chain and the accommodation offers; an extended kitchen to the front, a good size lounge to the rear overlooking the mature garden and a ground floor cloakroom. To the first floor are 3 bedrooms all having built-in wardrobes; 2 are double bedrooms plus a single bedroom. The bathroom is fitted with a white suite, including a shower over the bath and tiled walls. The house also benefits from double glazing, gas heating and a mature rear garden, 45′ x 40′ with a brick built storage shed and large patio area. The property is conveniently located being within just ½ a mile from Billericay High Street and ¾ mile from the train station.
Entrance Hall
Lounge 5.18m x 4.88m (17’0 x 16’0 )
Kitchen/Diner 4.57m x 3.20m (15’0 x 10’6 )
Ground Floor Cloakroom
First Floor Landing
Bedroom One 3.96m x 3.15m (13’0 x 10’4 )
Bedroom Two 3.12m x 2.82m (10’3 x 9’3 )
Bedroom Three 2.82m x 1.91m (9’3 x 6’3 )
Bathroom 1.91m x 1.83m (6’3 x 6’0 )
Double Garage 6.32m x 4.98m (20’9 x 16’4 )
Mature Rear Garden
Long Driveway
Property Documents
Wm--_2SuA0eh6UDeqYUCwg.pdf
Address
Open on Google Maps- Address Valley Road, Billericay, Essex
- City Billericay
- County Essex
- Postal Code CM11 2BS
Details
Updated on July 27, 2024 at 3:24 am- Price: £440,000
- Bedrooms: 3
- Bathroom: 1
- Property Type: House - Semi-Detached
- Property Status: Sold
Mortgage Calculator
Monthly
- Principal & Interest
- Property Tax
- PMI
What's Nearby?
Powered by Yelp
Contact Information
View ListingsSimilar Listings
South Ridge, Billericay
- £510,000
Western Road, Billericay
- £950,000
Jacksons Lane, Billericay
- £550,000
Pleasant Drive, Billericay
- £595,000

