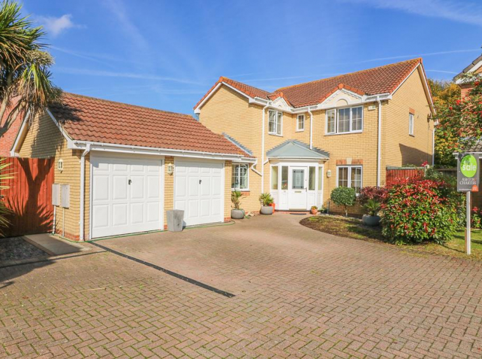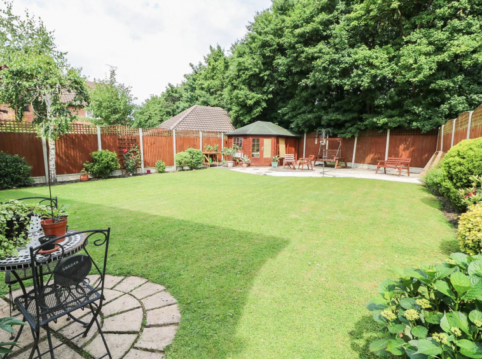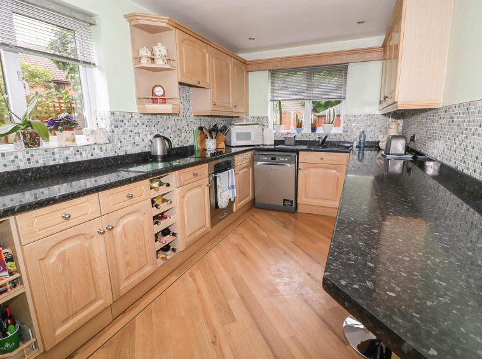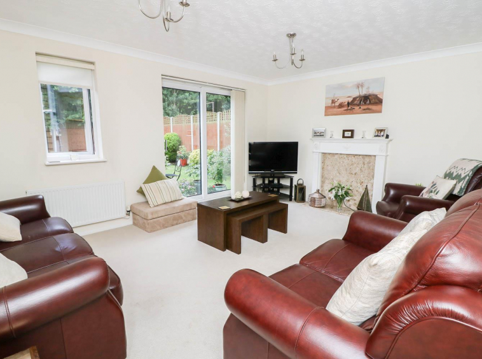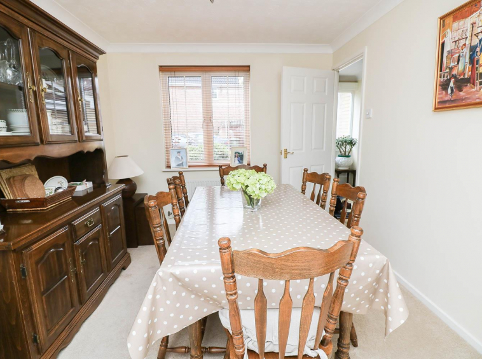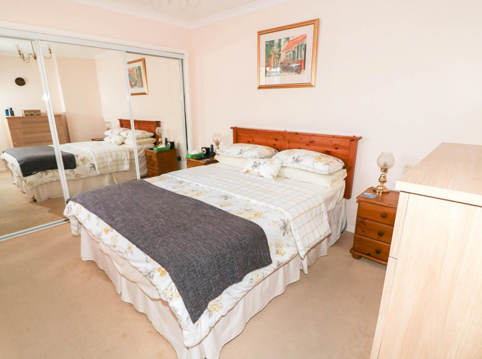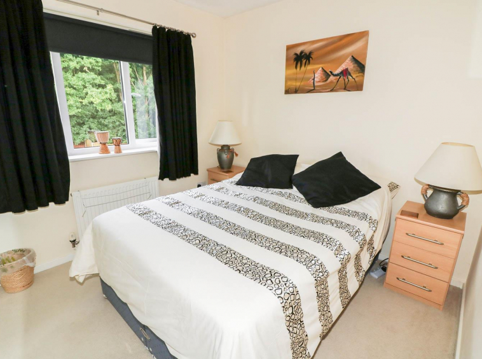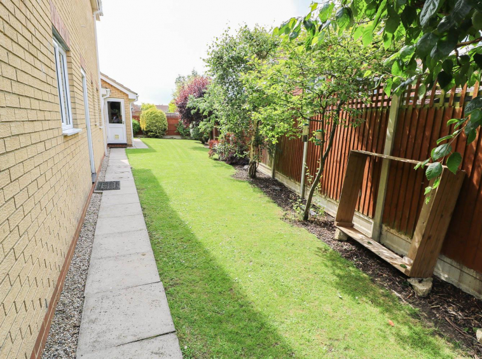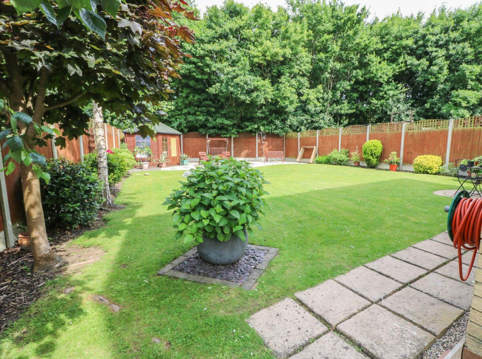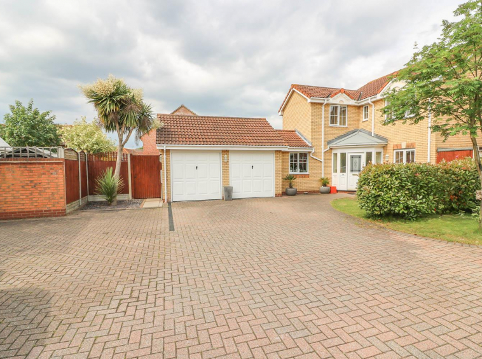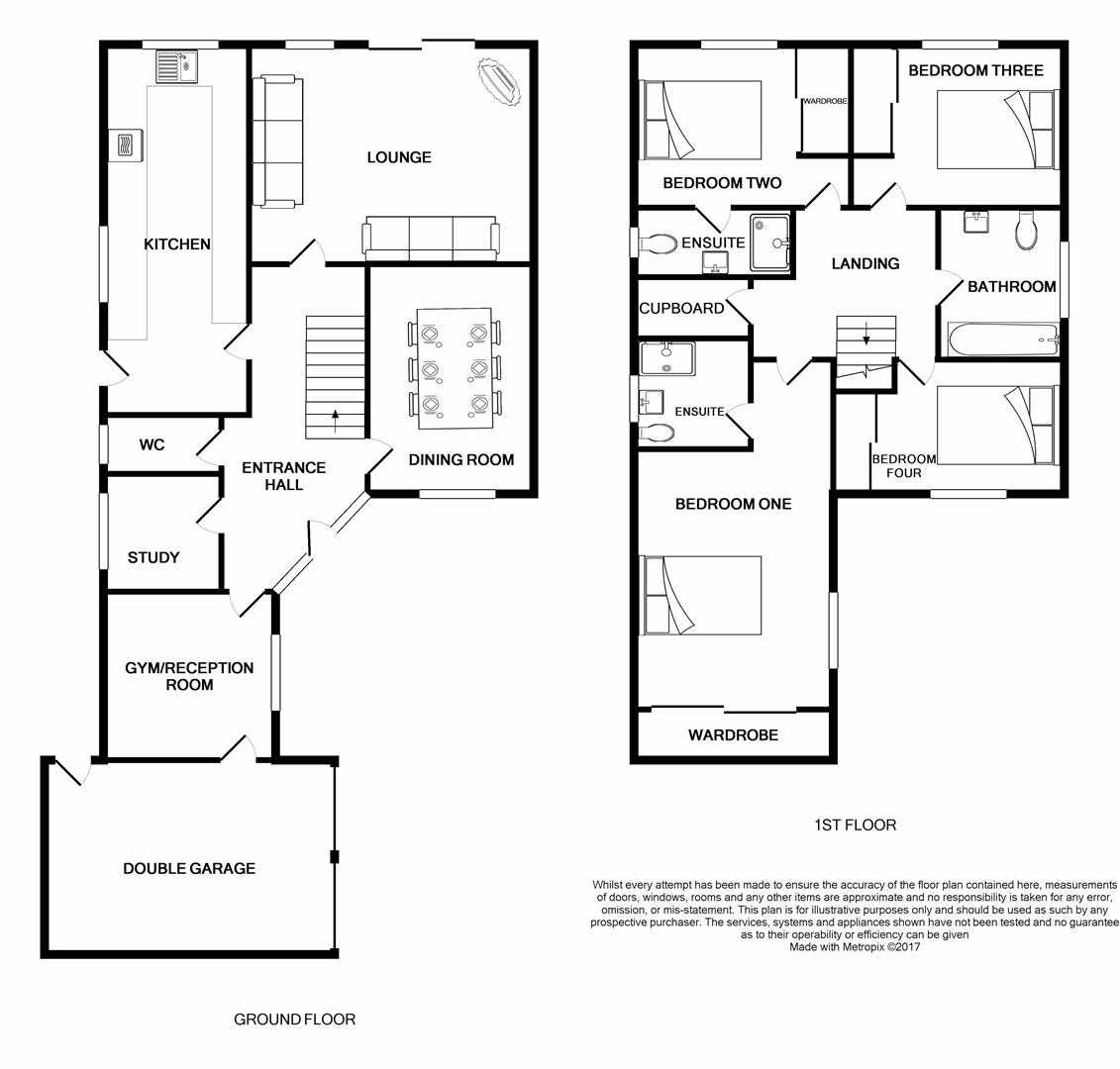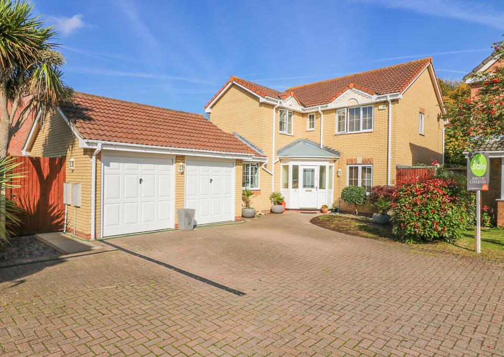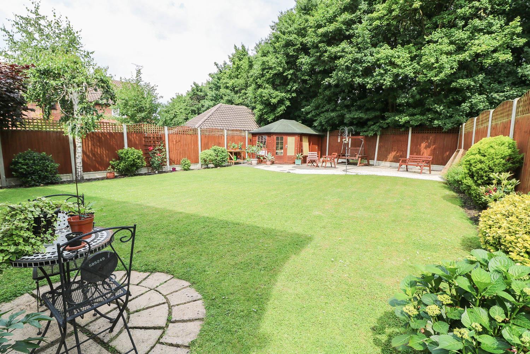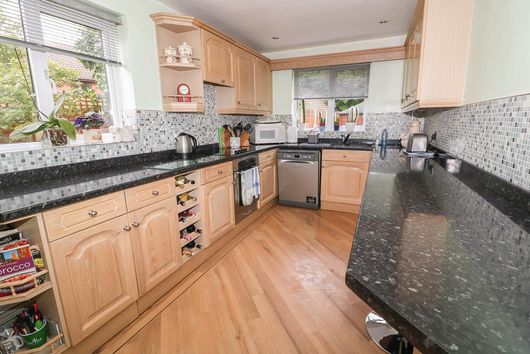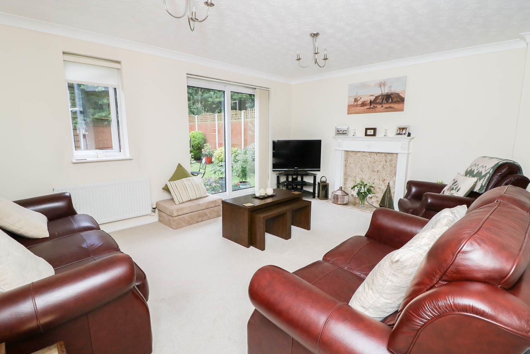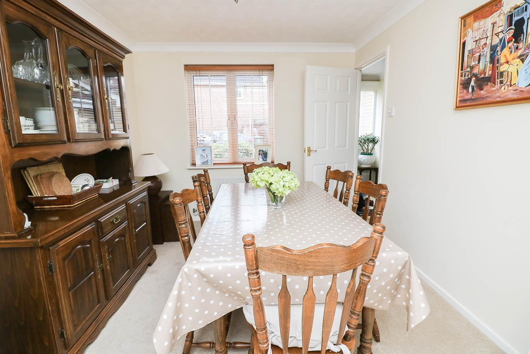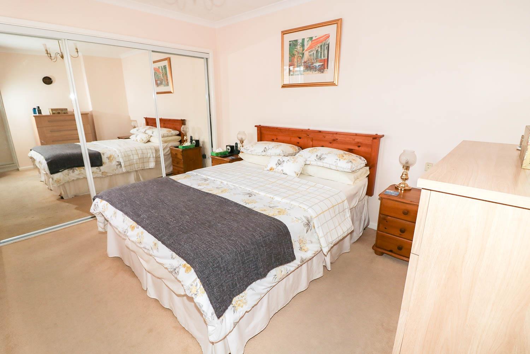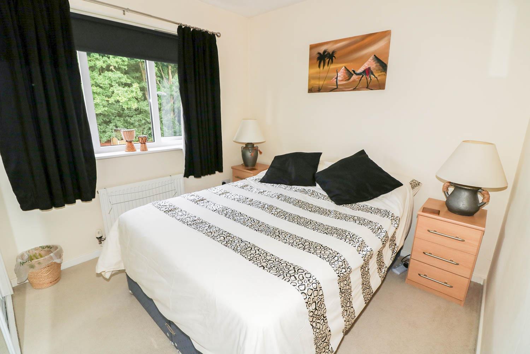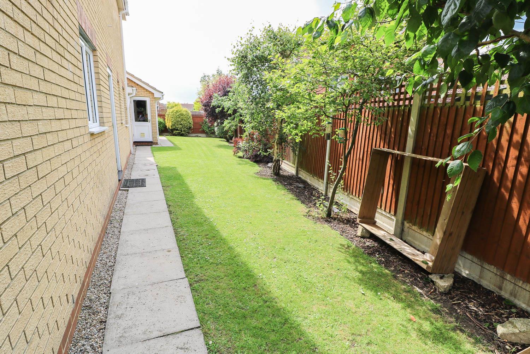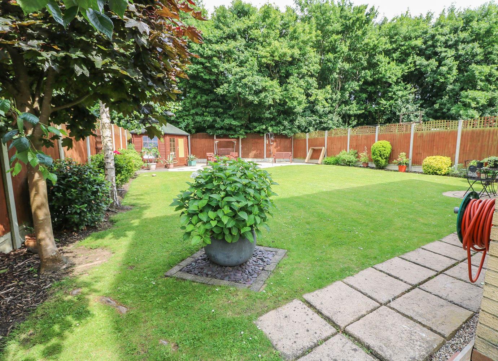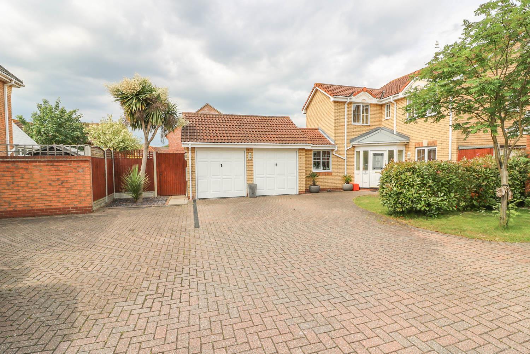- Home
- Properties
- Our Agents
- About
- Latest Get all the latest in new homes, sales, properties and lettings from Ashton White Estates, Billericay’s leading Estate Agents..
- Contact
Sold
Torney Close, Langdon Hills, Basildon
Overview
- House - Detached
- 4
- 0
Description
Offered with no onward chain is this four bedroom detached family home which is well positioned in a quiet cul de sac on a large corner plot and backing onto a woodland conservation area. This property benefits from being within a short walking distance of local amenities and within catchment area of Great Berry school which currently holds an Ofsted report of outstanding. The ground floor accommodation offers a separate dining room, reception room, study, ground floor cloakroom, lounge and a fitted kitchen which both lead to the rear garden. To the first floor there is a three piece family bathroom and four double bedrooms with two of the bedrooms having an en-suite shower room. Externally the property has a well kept large rear and sides gardens, whilst to the front there is a double garage and parking for numerous vehicles.
Entrance Hall
Fitted Kitchen 6.30m x 2.46m (20’8 x 8’1)
Lounge 4.83m x 3.73m (15’10 x 12’3)
Separate Dining Room 3.56m x 2.82m (11’8 x 9’3)
Ground Floor Cloakroom
Study 2.29m x 2.01m (7’6 x 6’7)
Reception Room 2.62m x 2.59m (8’7 x 8’6)
First Floor Landing
Bedroom One 4.78m max x 2.92m (15’8 max x 9’7)
En-Suite
Bedroom Two 3.68m x 2.77m (12’1 x 9’1)
En-Suite
Bedroom Three 3.18m x 2.69m (10’5 x 8’10)
Bedroom Four 2.82m x 2.29m (9’3 x 7’6)
Three Piece Bathroom
Well Kept Rear Garden
Double Garage
Parking for Numerous Vehicles
Property Documents
dc5_viVdLUmeis-ryfJq8w.pdf
Address
Open on Google Maps- Address Torney Close, Langdon Hills, Basildon, Essex
- City Basildon
- County Essex
- Postal Code SS16 6PQ
- Area Langdon Hills
Details
Updated on July 27, 2024 at 8:09 am- Price: £575,000
- Bedrooms: 4
- Bathroom: 0
- Property Type: House - Detached
- Property Status: Sold
Mortgage Calculator
Monthly
- Principal & Interest
- Property Tax
- PMI
What's Nearby?
Powered by Yelp
Contact Information
View ListingsSimilar Listings
Chestwood Close, Billericay
- £775,000
Deerbank Road, Billericay
- £1,250,000
Longrise, Billericay
- £700,000
Church Street, Billericay
- £1,195,000

