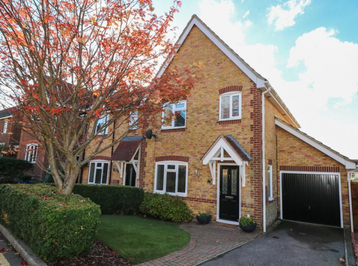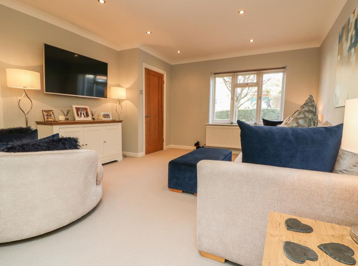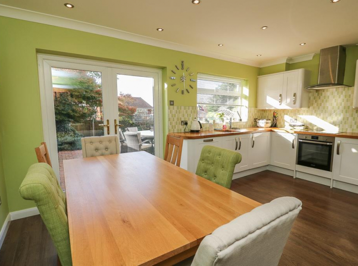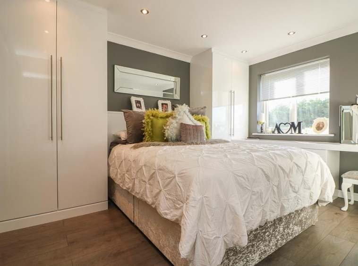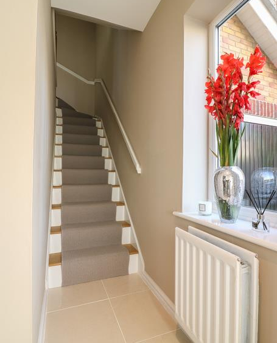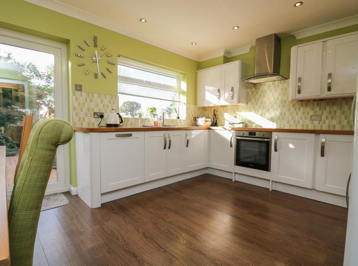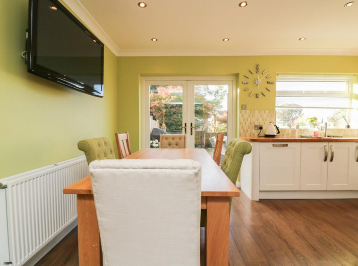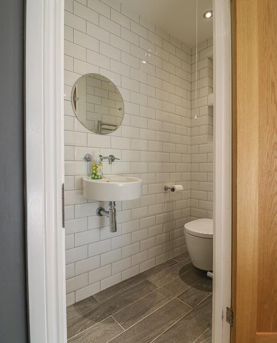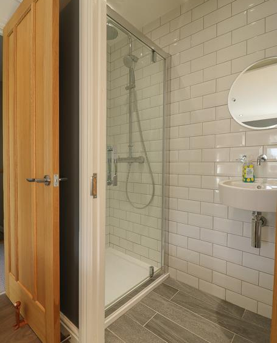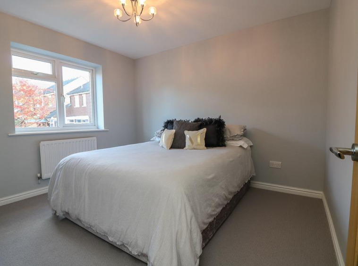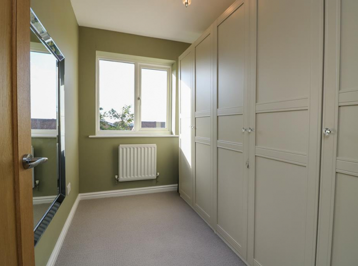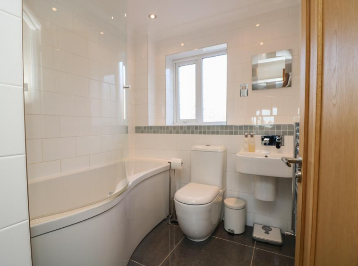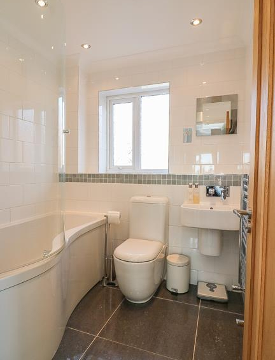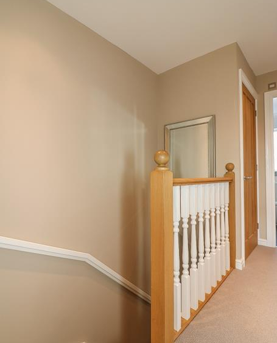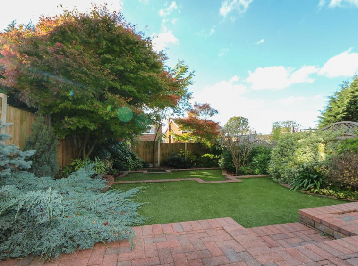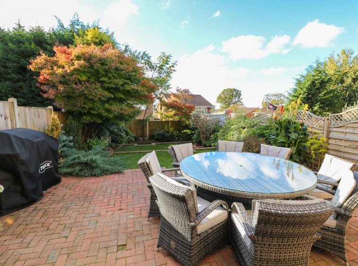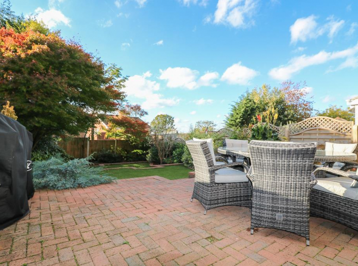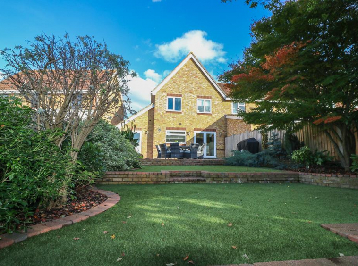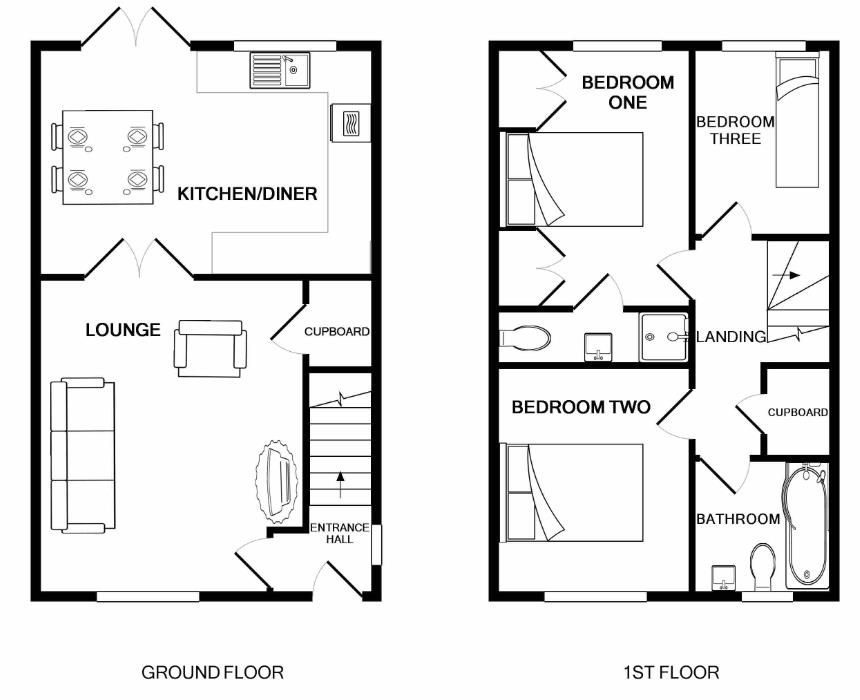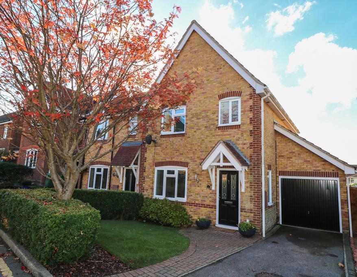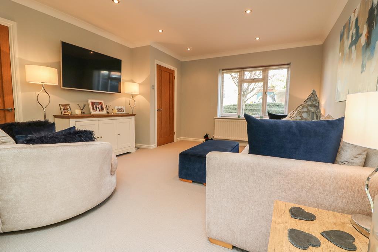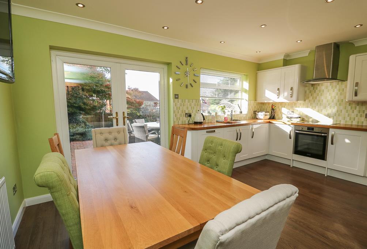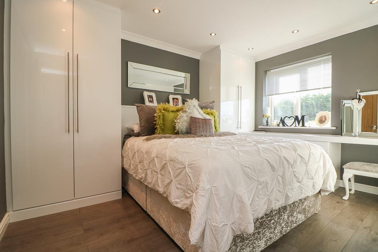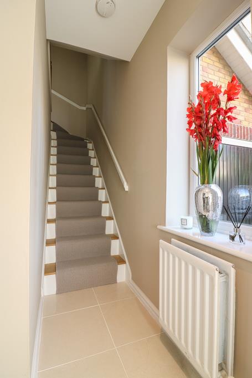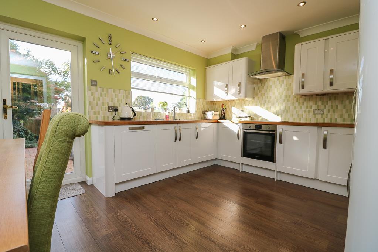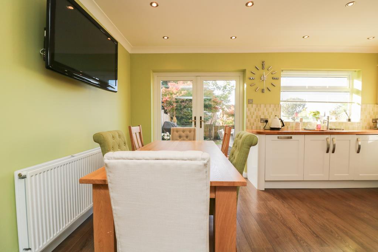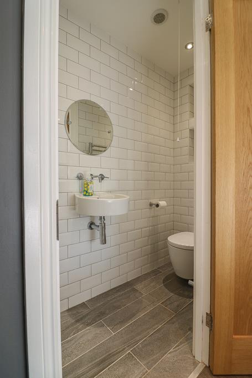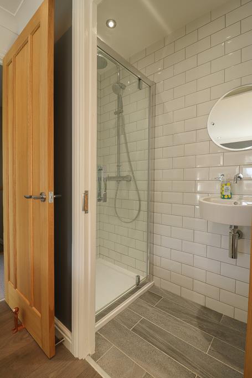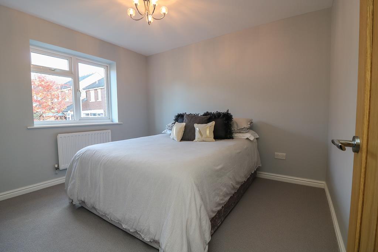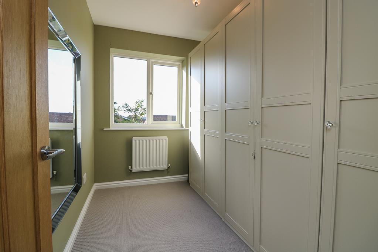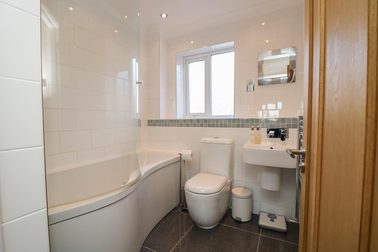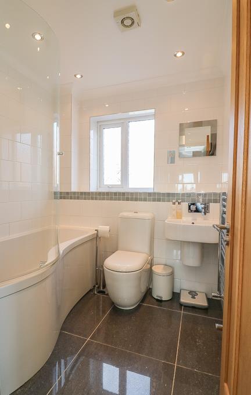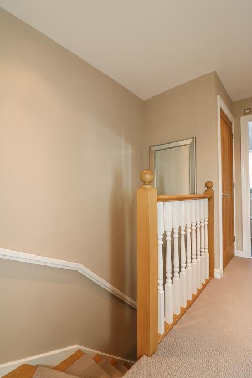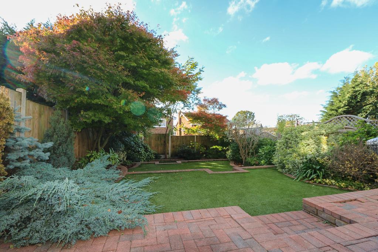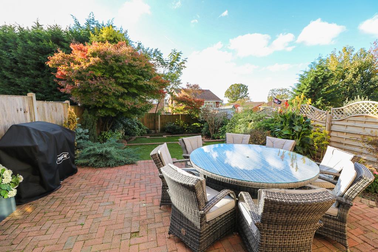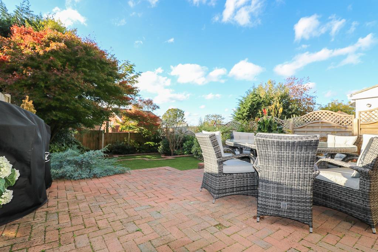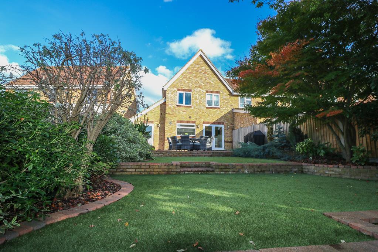- Home
- Properties
- Our Agents
- About
- Latest Get all the latest in new homes, sales, properties and lettings from Ashton White Estates, Billericay’s leading Estate Agents..
- Contact
Sold
Quilters Drive, Billericay
Overview
- House - Semi-Detached
- 3
- 2
Description
Set in this cul-de-sac location being just a few minutes walk to Billericay’s vibrant High Street is this much improved three bedroom semi detached family house. The property offers an entrance hallway leading to the lounge with double doors opening to the kitchen/diner. Set at the back of the house the modern kitchen/diner has French doors overlooking the rear garden. To the first floor the master bedroom has fitted furniture and a luxury en-suite shower room; there are two further bedrooms and a modern three piece bathroom. Externally the property has an attractive rear garden commencing with a block paved patio with steps down to the remainder having numerous established trees and shrubs. There is the potential to extend the property subject to planning. To the front of the property there is off street parking leading to the attached single garage.
Entrance Hallway
Lounge 4.62m x 3.91m (15’2 x 12’10)
Kitchen/Diner 4.93m x 3.35m (16’2 x 11’0)
First Floor Landing
Master Bedroom 3.81m x 2.87m with fitted furniture (12’6 x 9’5 w
Luxury En-Suite
Bedroom Two 3.30m x 2.87m (10’10 x 9’5 )
Bedroom Three 2.77m x 1.96m (9’1 x 6’5)
Family Bathroom
Attractive Rear Garden
Attached Garage
Off Street Parking
Property Documents
1ANzAPahSEyqHEx9x23IHQ.pdf
Address
Open on Google Maps- Address Quilters Drive, Billericay, Essex
- City Billericay
- County Essex
- Postal Code CM12 9YE
Details
Updated on October 23, 2024 at 1:24 am- Price: £499,995
- Bedrooms: 3
- Bathrooms: 2
- Property Type: House - Semi-Detached
- Property Status: Sold
Mortgage Calculator
Monthly
- Principal & Interest
- Property Tax
- PMI
What's Nearby?
Powered by Yelp
- Education
-
Billericay Arts Association (0.1 mi)
-
Quilters Infant School (0.12 mi)
-
Abc Driving Tuition (0.1 mi)
- Food
-
Natures Table (0.32 mi)
-
Wimpy Restaurants Group (0.37 mi)
-
Wildwood (0.43 mi)
- Health & Medical
-
Billericay Centre Of Complementary Medicine Acupunc Clinic (0.12 mi)
-
H Din (0.12 mi)
-
Oakdin Clinic (0.08 mi)
Contact Information
View ListingsSimilar Listings
Atridge Chase, Billericay
- £500,000
Norsey View Drive, Billericay
- £550,000
Norsey View Drive, Billericay
- £695,000
Shanklin Avenue, Billericay
- £965,000

