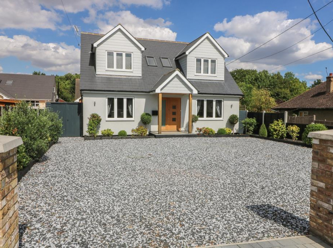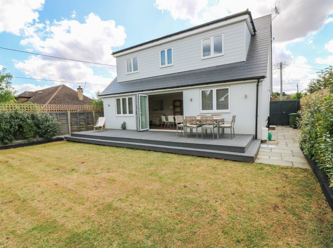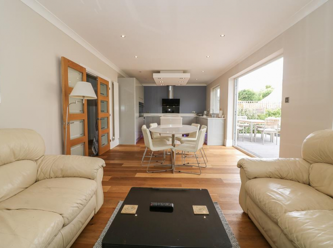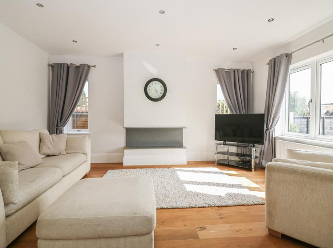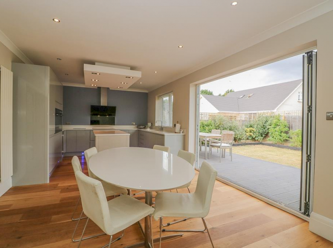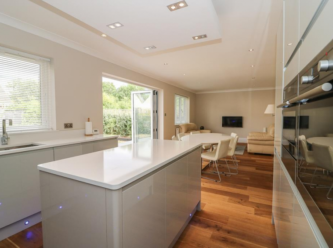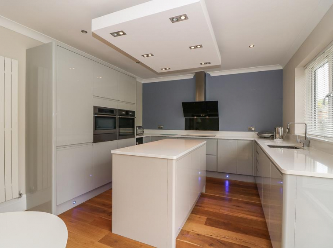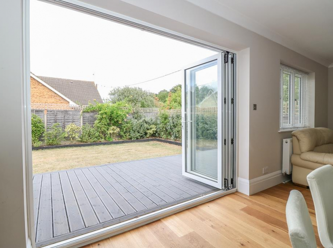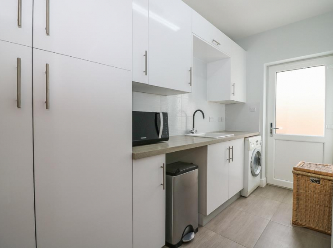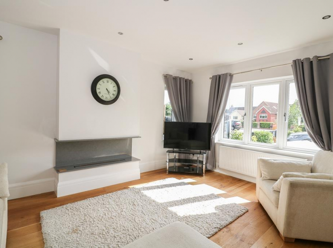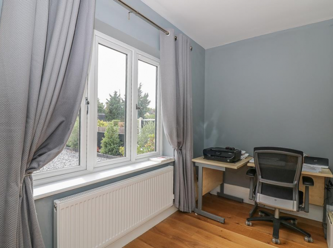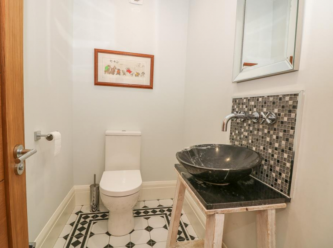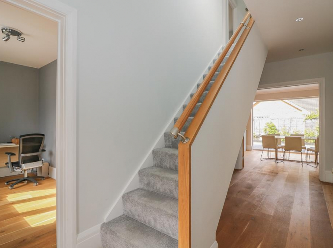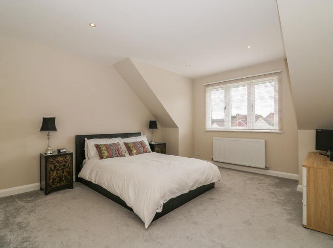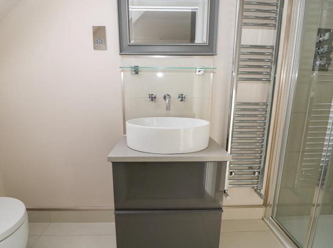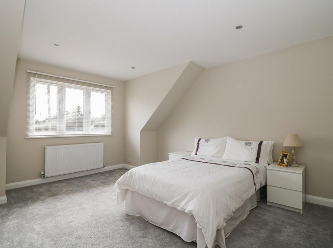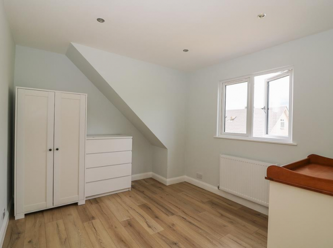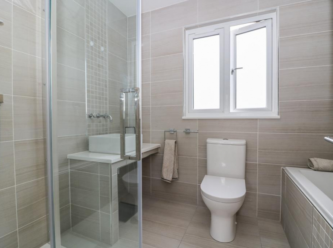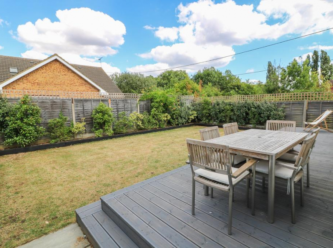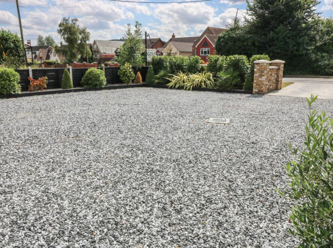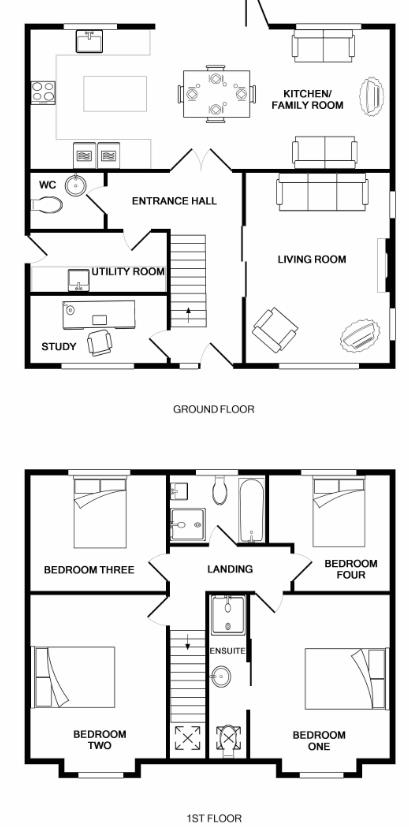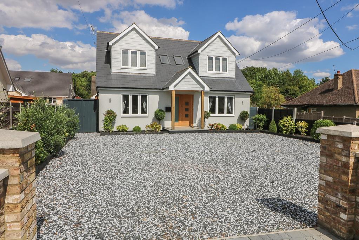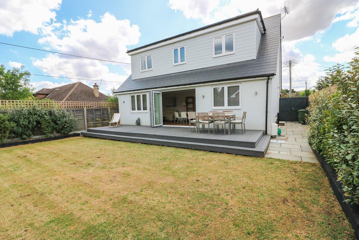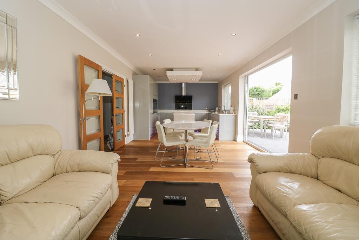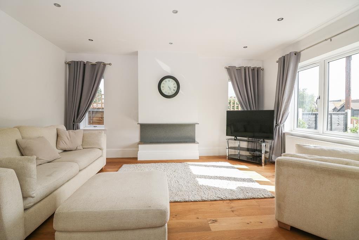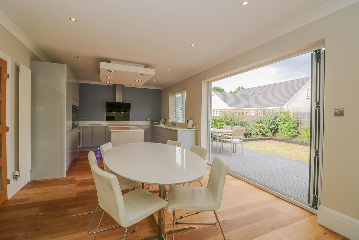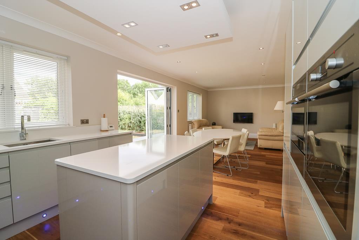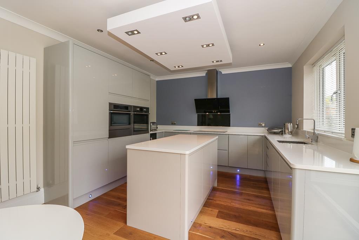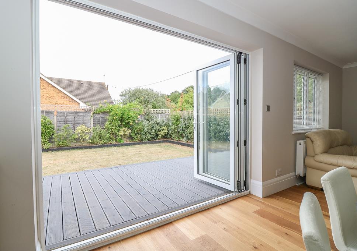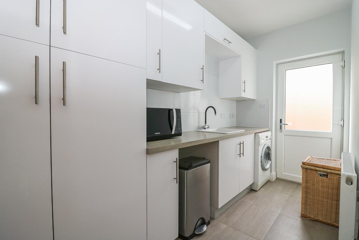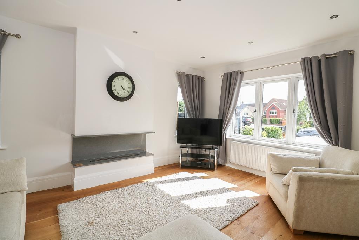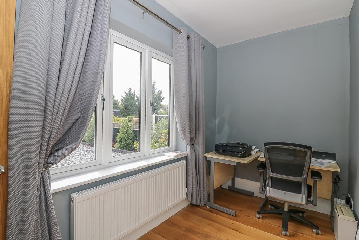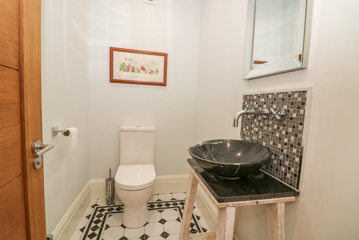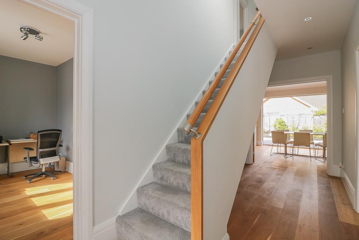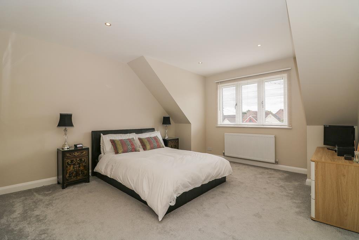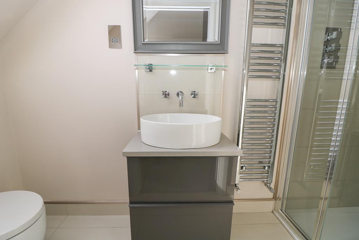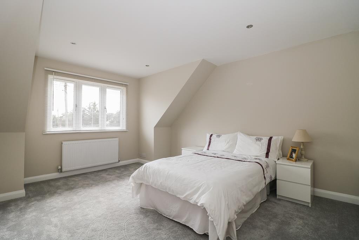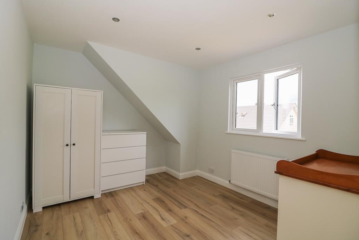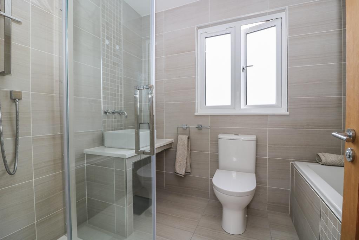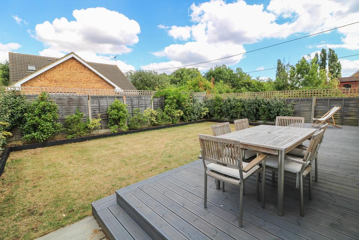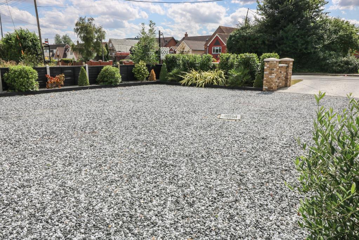- Home
- Properties
- Our Agents
- About
- Latest Get all the latest in new homes, sales, properties and lettings from Ashton White Estates, Billericay’s leading Estate Agents..
- Contact
Sold
Noak Hill Road, Billericay
Overview
- House - Detached
- 4
- 2
Description
Located in a non-estate position within easy reach of Billericay train station and High Street, and opposite a local bus stop for schools in Billericay is this well-presented 4 double bedroom detached chalet style house, offered for sale with the added benefit of having NO ONWARD CHAIN. The ground floor accommodation comprises an entrance hall with a cloakroom and staircase leading to the first floor. To the front is a dual-aspect living room with a feature gel flame fire and to the opposite side of the hall is a study. There is a separate utility room with a door to the exterior. Across the full-width to the rear of the house is a lovely integrated kitchen/family room. The kitchen area has granite working surfaces incorporating an island unit and integrated appliances. There is ample room for a dining table and chairs plus casual seating, with bi-folding doors leading out to the garden deck. To the first floor is a master bedroom with an en-suite shower room and 3 further double bedrooms plus a family bathroom which includes a bath and separate shower cubicle. To the front of the house is a large gravelled driveway accessed through a pair of brick piers, providing parking for several vehicles. To the rear is a wide timber deck and enclosed garden laid to lawn with shrub borders.
Entrance Hall
Living Room 4.95m x 3.76m (16’3 x 12’4 )
Full Width Kitchen/Family Room 9.63m x 3.66m (31’7 x 12’0)
Utility Room 3.58m x 1.60m (11’9 x 5’3 )
Study 3.58m x 1.83m (11’9 x 6’0 )
Ground Floor Cloakroom
First Floor Landing
Bedroom One 4.27m x 3.66m (14’0 x 12’0)
En-Suite
Bedroom Two 4.27m x 3.66m (14’0 x 12’0)
Bedroom Three 3.43m x 2.95m (11’3 x 9’8 )
Bedroom Four 3.43m x 3.05m (11’3 x 10’0)
Bathroom 2.51m x 1.83m (8’3 x 6’0 )
Rear Garden with Wide Timber Deck
Gravelled Driveway
Property Documents
o9aG7MyvKUyLgAdM8gPUIw.pdf
Address
Open on Google Maps- Address Noak Hill Road, Billericay, Essex
- City Billericay
- County Essex
- Postal Code CM12 9UL
Details
Updated on July 27, 2024 at 9:09 am- Price: £625,000
- Bedrooms: 4
- Bathrooms: 2
- Property Type: House - Detached
- Property Status: Sold
Mortgage Calculator
Monthly
- Principal & Interest
- Property Tax
- PMI
What's Nearby?
Powered by Yelp
Contact Information
View ListingsSimilar Listings
Chestwood Close, Billericay
- £775,000
Deerbank Road, Billericay
- £1,250,000
Longrise, Billericay
- £700,000
Church Street, Billericay
- £1,195,000

