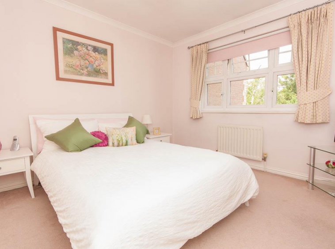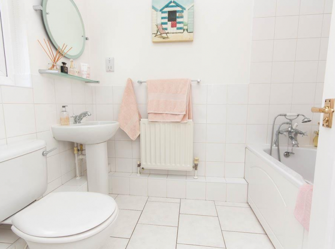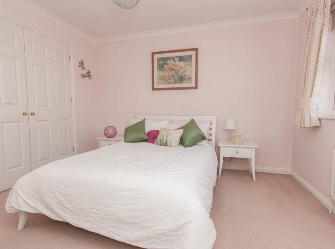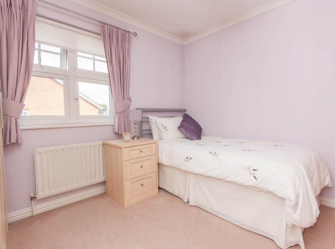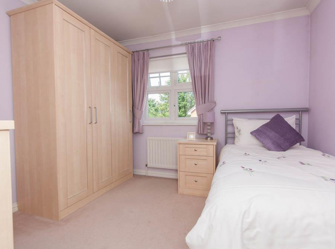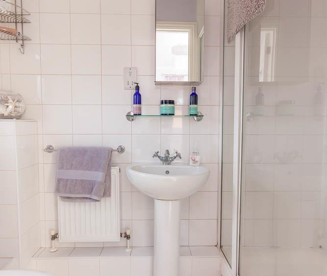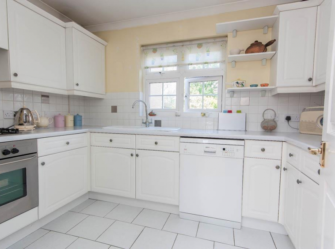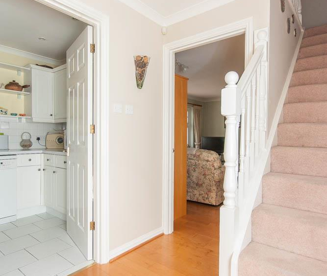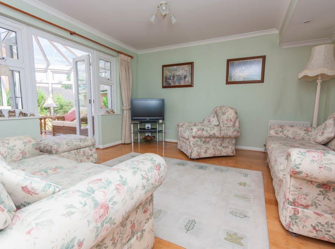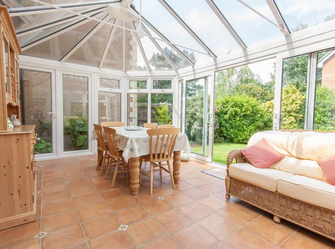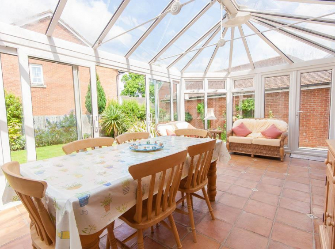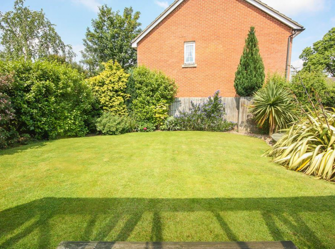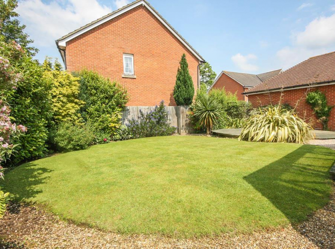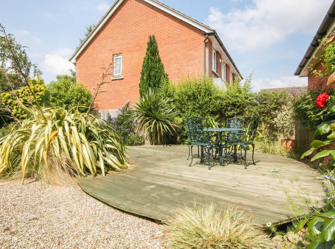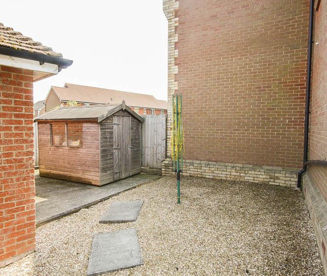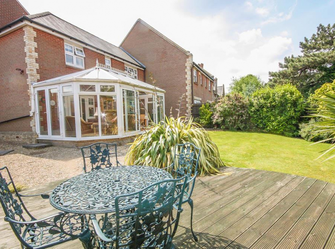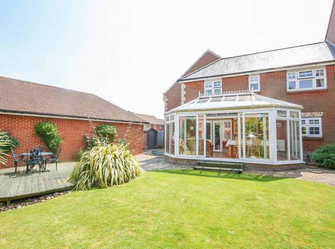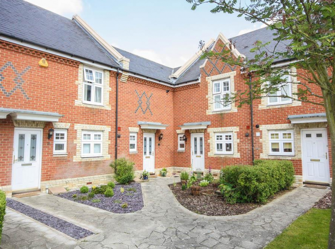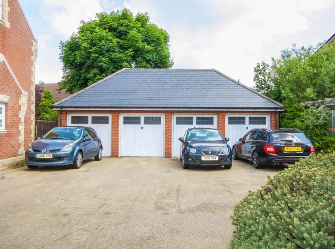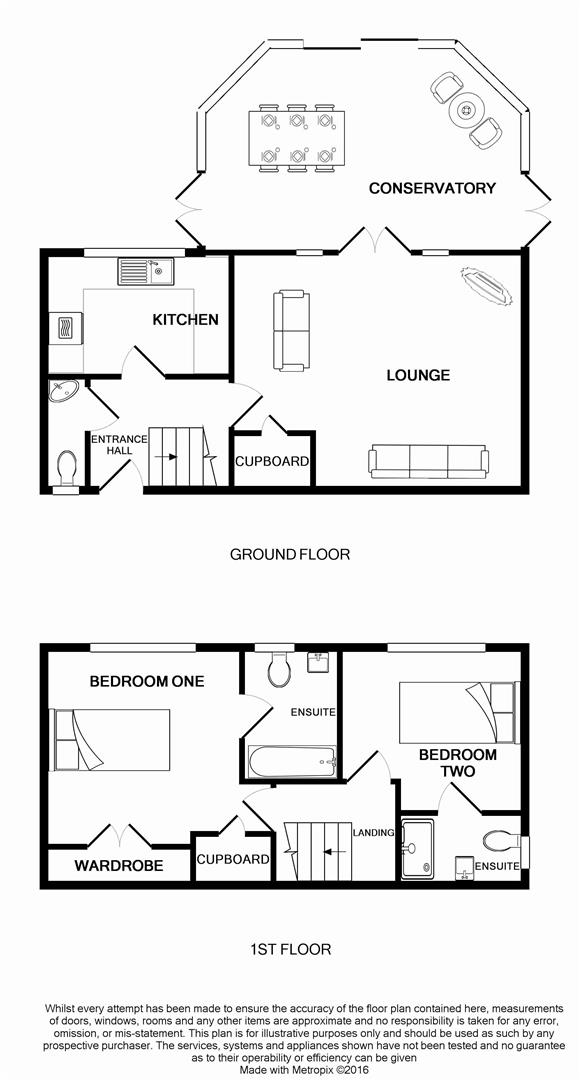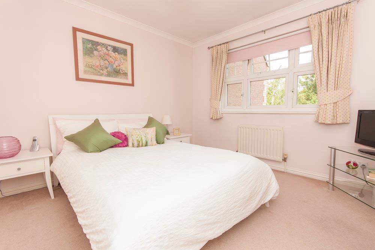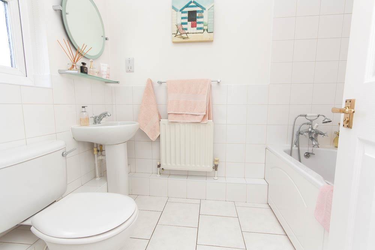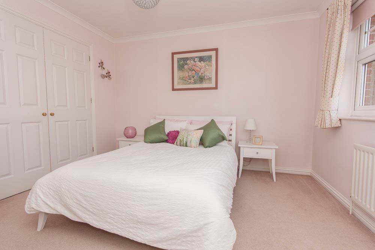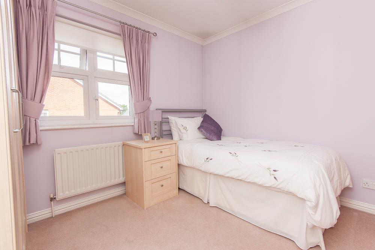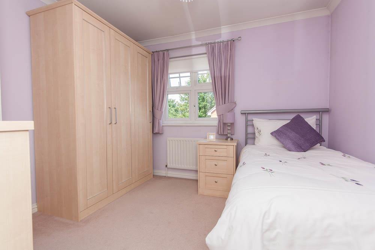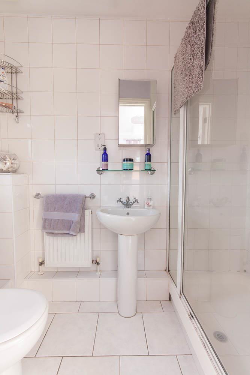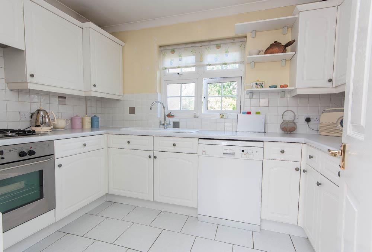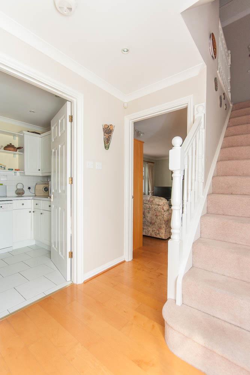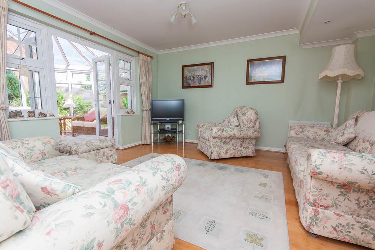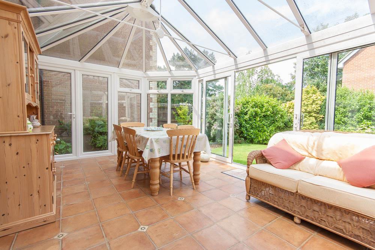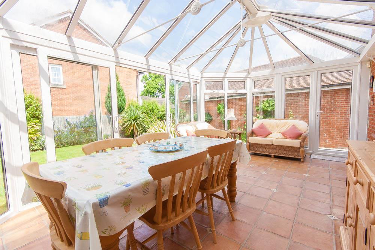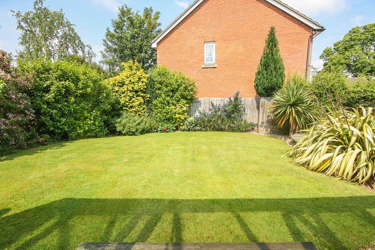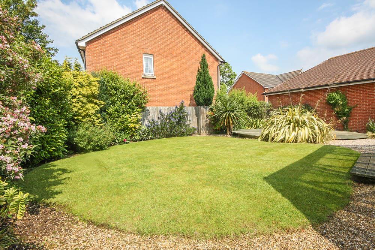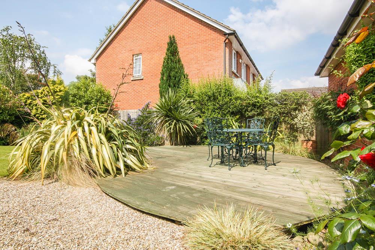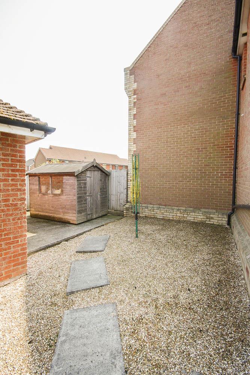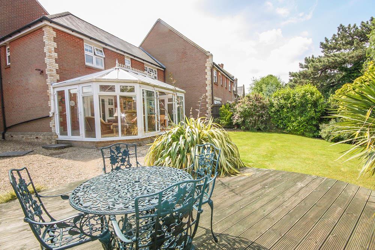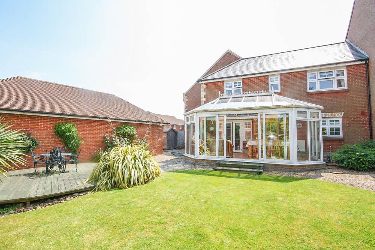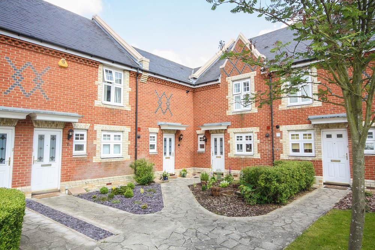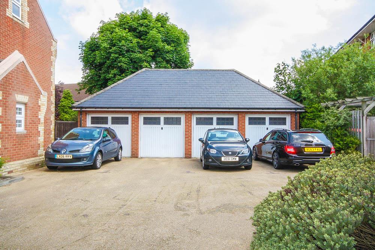- Home
- Properties
- Our Agents
- About
- Latest Get all the latest in new homes, sales, properties and lettings from Ashton White Estates, Billericay’s leading Estate Agents..
- Contact
Sold
Grey Lady Place, Billericay
Overview
- House - Terraced
- 2
- 2
Description
Situated within this sought after Grade II listed development, is this well presented two bedroom home. This property benefits from being just a stone’s throw from Billericay High Street and Mainline Railway Station. Offering a fitted kitchen, spacious lounge, ground floor cloakroom and a large conservatory leading to the beautiful rear garden. To the first floor there are two double bedrooms both with en-suites. Externally this property has an attractive rear garden which has been well maintained by the current owners and a separate garage in block.
Entrance Hall
Fitted Kitchen 3.23m x 2.13m (10’7 x 7’0)
Lounge 5.03m max x 4.27m max (16’6 max x 14’0 max)
Downstairs Cloakroom 0.76m x 1.96m (2’6 x 6’5)
Spacious Conservatory 6.10m x 3.58m (20’0 x 11’9)
First Floor Landing
Bedroom One 3.53m to wardrobes x 3.28m (11’7 to wardrobes x 10
En-Suite 2.31m x 1.68m (7’7 x 5’6)
Bedroom Two 3.18m x 2.92m (10’5 x 9’7)
En-suite 2.18m x 1.19m (7’2 x 3’11)
Attractive Rear Garden
Garage
Property Documents
qY-PdakZw026FYtiRX-H0w.pdf
Address
Open on Google Maps- Address Grey Lady Place, Billericay, Essex
- City Billericay
- County Essex
- Postal Code CM11 1LU
Details
Updated on July 27, 2024 at 3:24 am- Price: £440,000
- Bedrooms: 2
- Bathrooms: 2
- Property Type: House - Terraced
- Property Status: Sold
Mortgage Calculator
Monthly
- Principal & Interest
- Property Tax
- PMI
What's Nearby?
Powered by Yelp
Contact Information
View ListingsSimilar Listings
Salesbury Drive, Billericay
- £375,000
Pleasant Drive, Billericay
- £375,000
Norsey Road, Billericay
- £475,000
The Upway, Basildon
- £365,000

