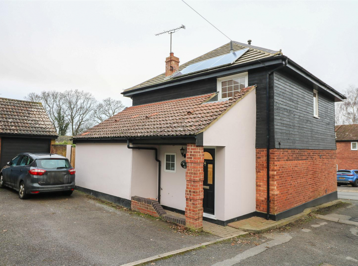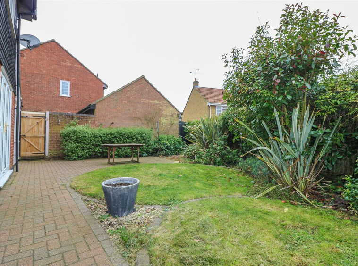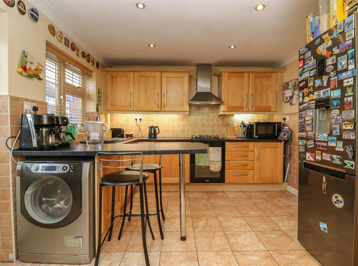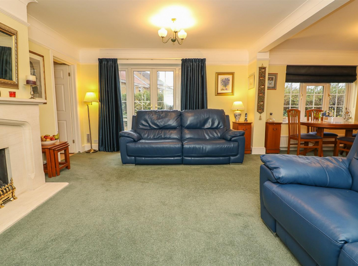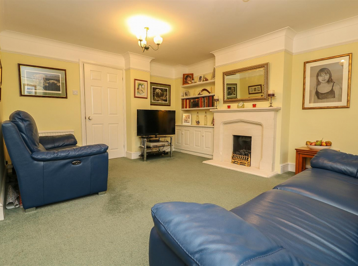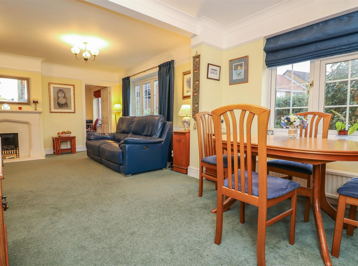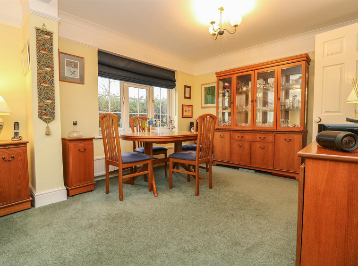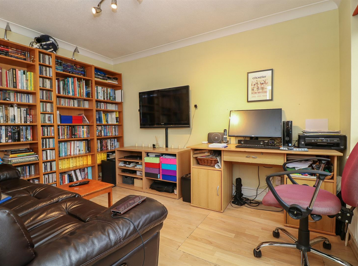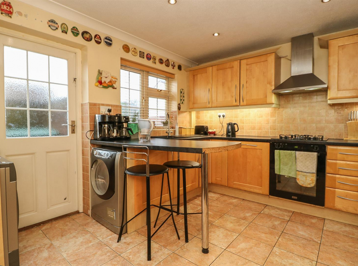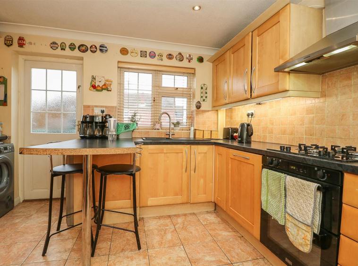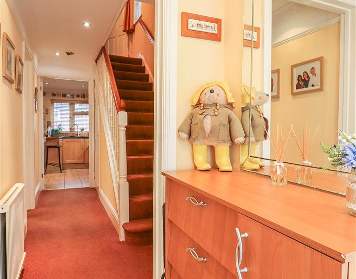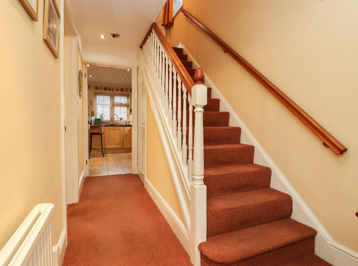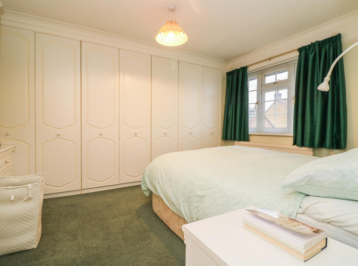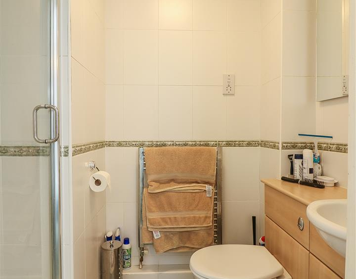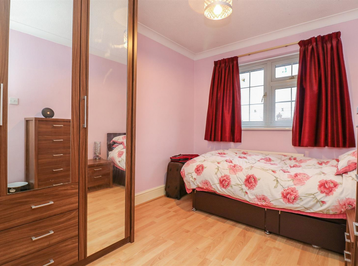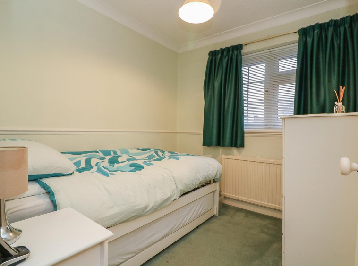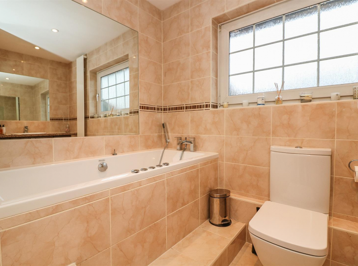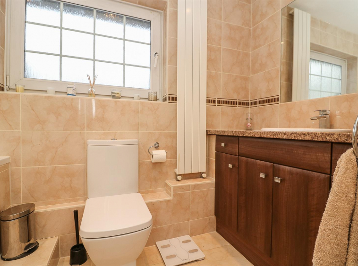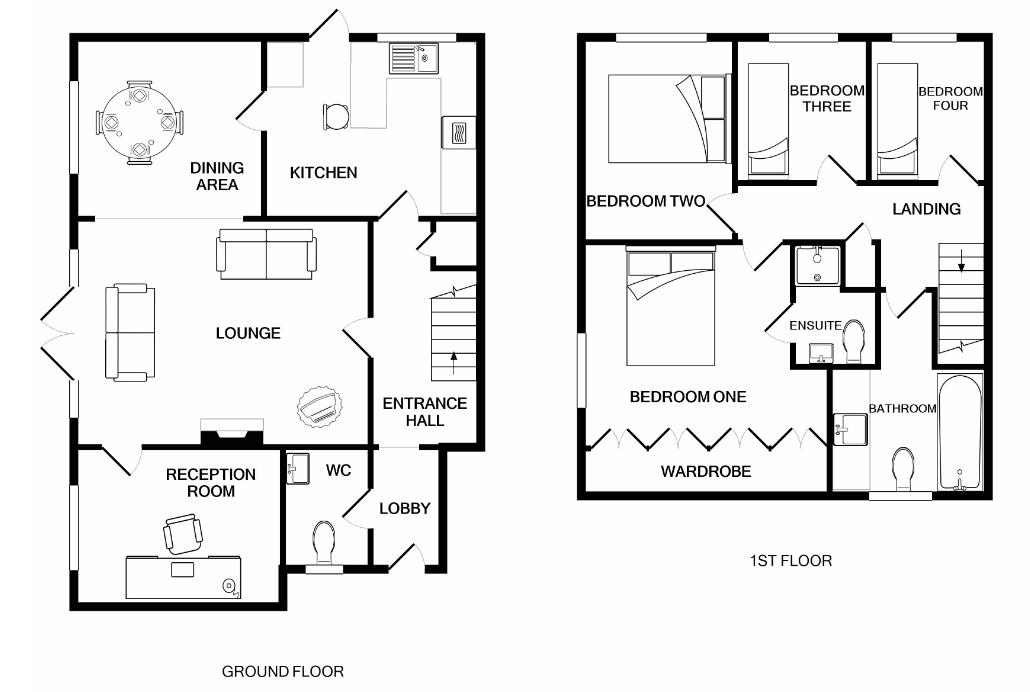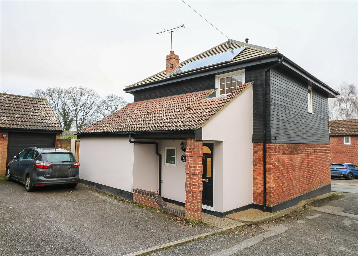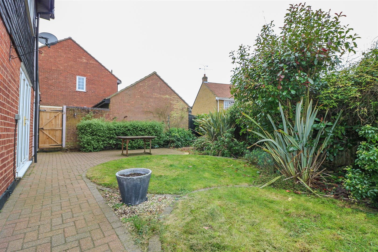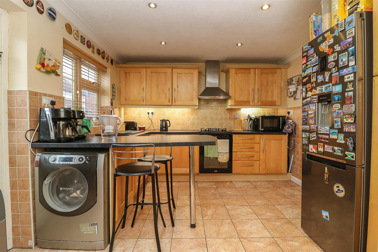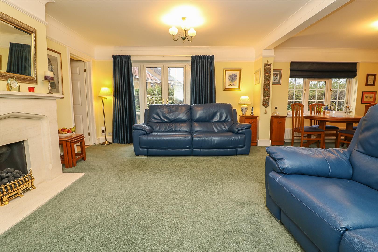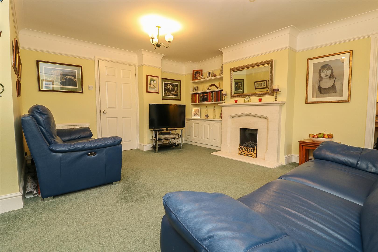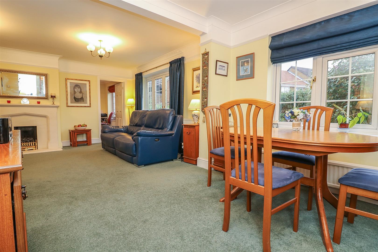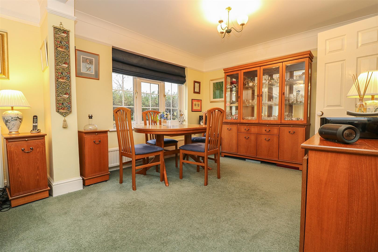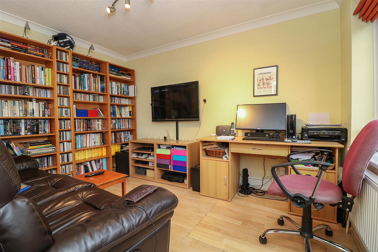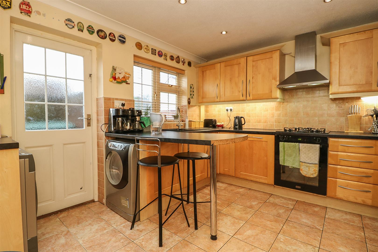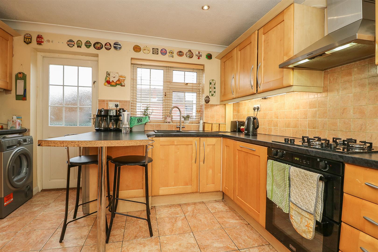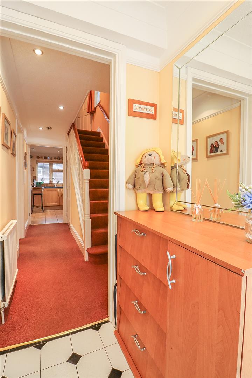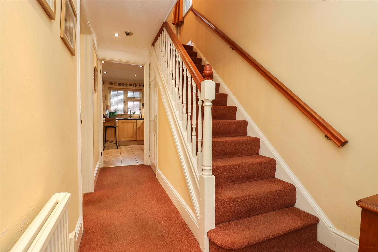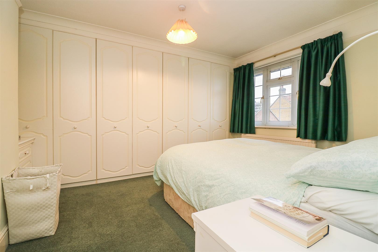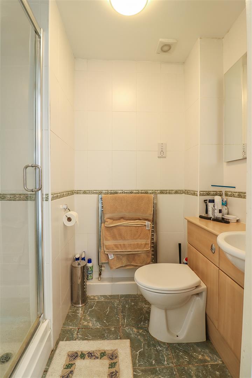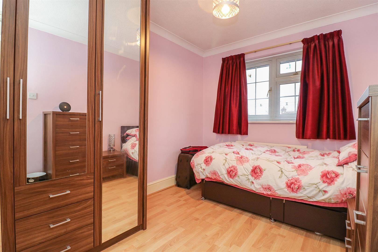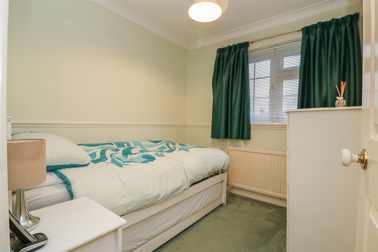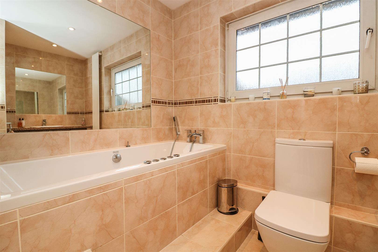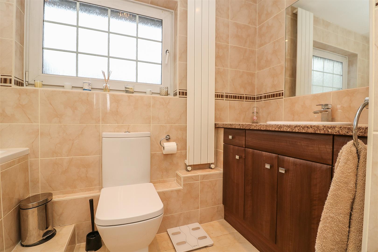- Home
- Properties
- Our Agents
- About
- Latest Get all the latest in new homes, sales, properties and lettings from Ashton White Estates, Billericay’s leading Estate Agents..
- Contact
Sold
Dorset Way, Billericay
Overview
- House - Detached
- 4
- 2
Description
We have pleasure in offering for sale this extended four bedroom detached family house set in a popular residential location. The property is located in a small cul-de-sac close to both Buttsbury and Mayflower Schools, local shops and within easy reach of Billericay High Street and Railway Station. On entering the property you have a small lobby with access to the ground floor cloakroom before leading through to the entrance hallway. To the back of the house is a fitted kitchen with a worktop return breakfast bar. The spacious lounge and dining area can be accessed from both the entrance hallway and kitchen and overlook the garden. The current owners extended the ground floor to provide an additional reception room ideal for a study/play room. The first floor offers four bedroom (master with en-suite) and luxury family bathroom with Jacuzzi style bath. Externally the property has a rear garden with large patio area and established borders. The property benefits from a garage, off street parking and solar panels with a feed in tariff.
Entrance Hall
Ground Floor Cloakroom
Kitchen 3.66m x 3.28m (12’0 x 10’9)
Lounge 5.00m x 3.86m (16’5 x 12’8)
Dining Area 3.20m x 3.05m (10’6 x 10’0)
Reception Room 3.53m x 2.69m (11’7 x 8’10)
First Floor Landing
Bedroom One 4.19m reducing to 3.58m x 3.45m (13’9 reducing to
En-Suite 2.13m reducing to 1.35m x 1.40m (7’0 reducing to 4
Bedroom Two 3.45m x 2.59m (11’4 x 8’6)
Bedroom Three 2.46m x 2.26m (8’1 x 7’5)
Bedroom Four 2.46m x 1.98m (8’1 x 6’6)
Bathroom 2.74m x 2.69m (9’0 x 8’10)
Property Documents
tmYPKpmkYU-28WJ5swwraQ.pdf
Address
Open on Google Maps- Address Dorset Way, Billericay, Essex
- City Billericay
- County Essex
- Postal Code CM12 0UD
Details
Updated on July 27, 2024 at 1:55 pm- Price: £500,000
- Bedrooms: 4
- Bathrooms: 2
- Property Type: House - Detached
- Property Status: Sold
Mortgage Calculator
Monthly
- Principal & Interest
- Property Tax
- PMI
What's Nearby?
Powered by Yelp
Contact Information
View ListingsSimilar Listings
Chestwood Close, Billericay
- £775,000
Deerbank Road, Billericay
- £1,250,000
Longrise, Billericay
- £700,000
Church Street, Billericay
- £1,195,000

