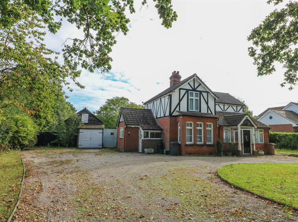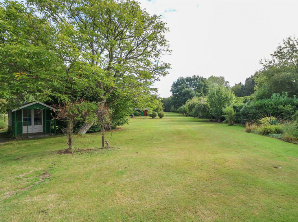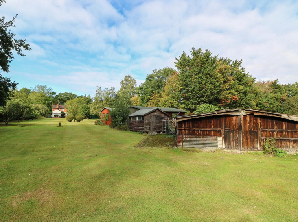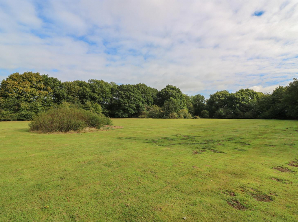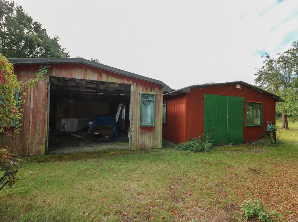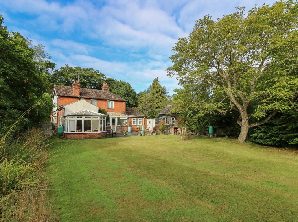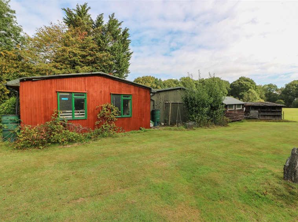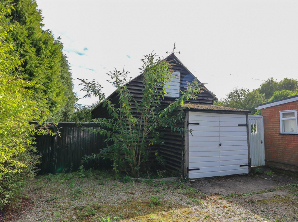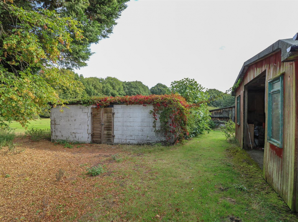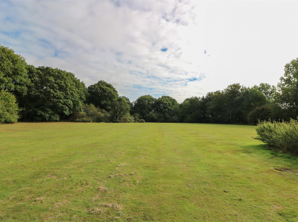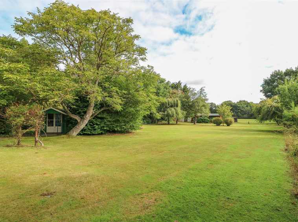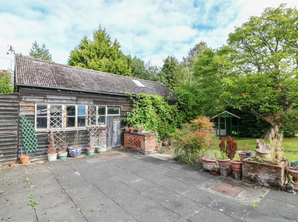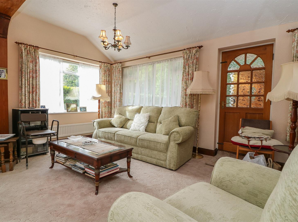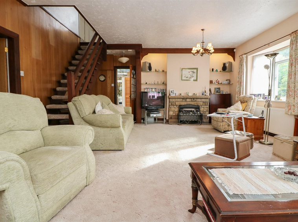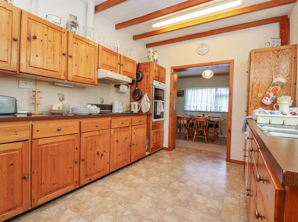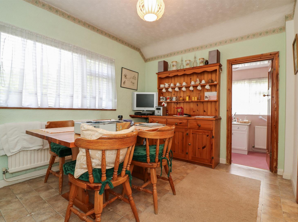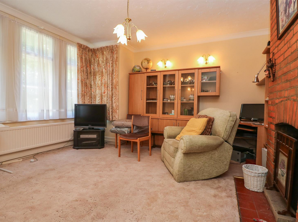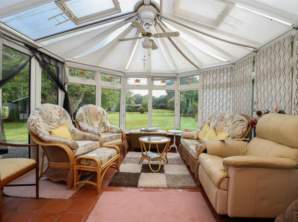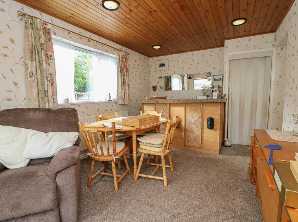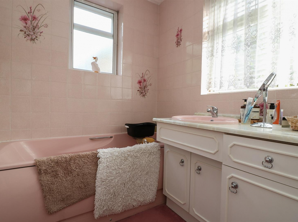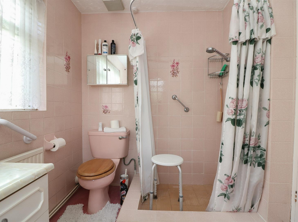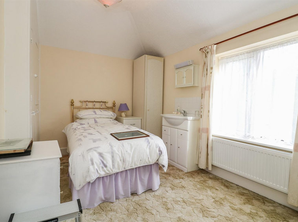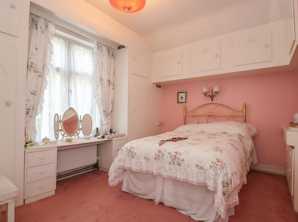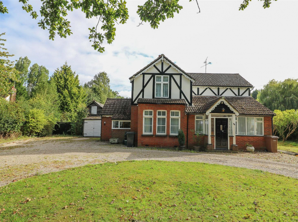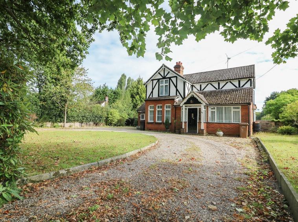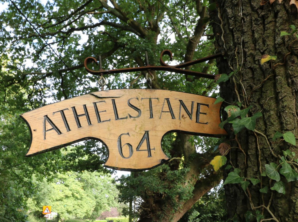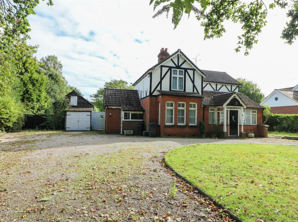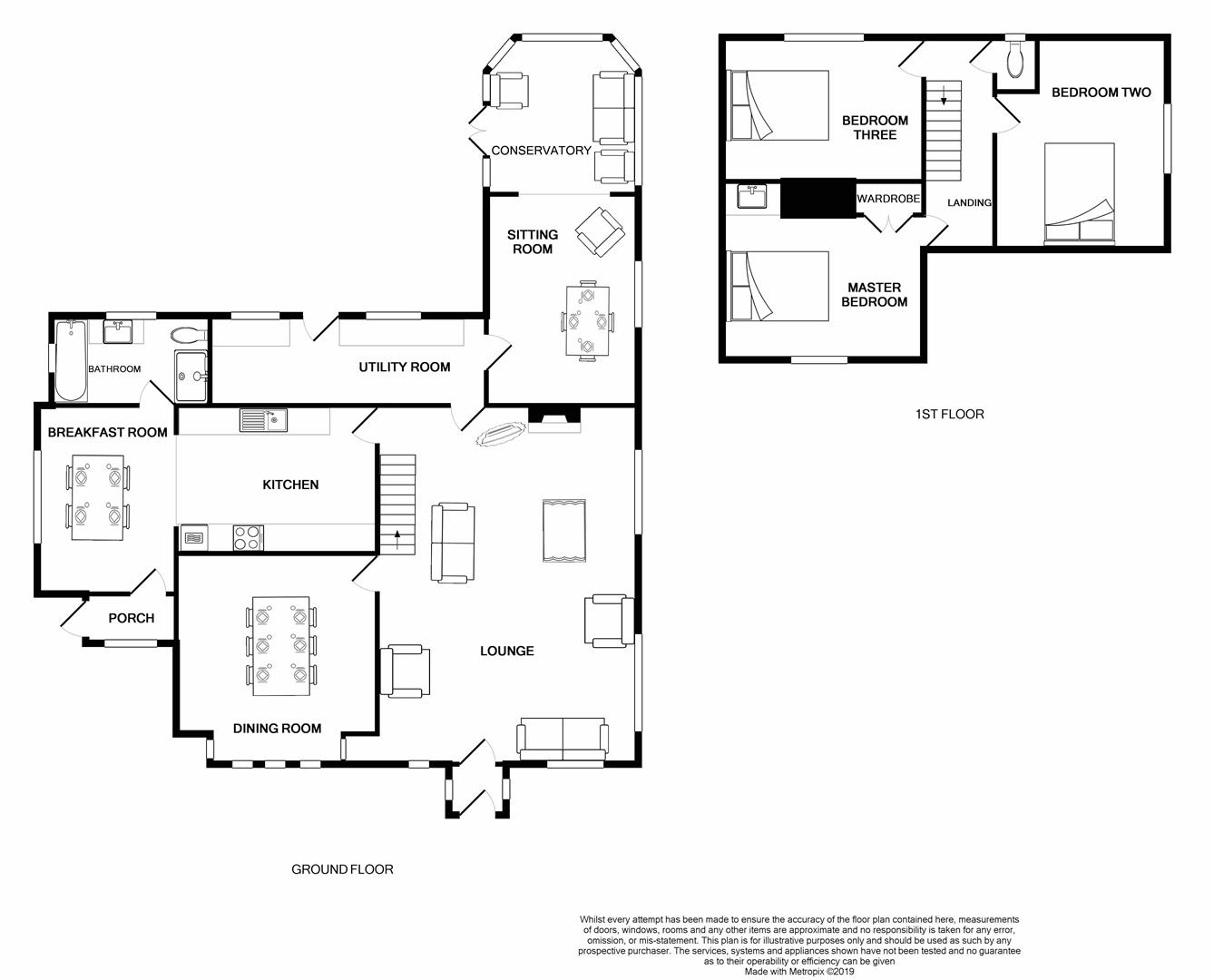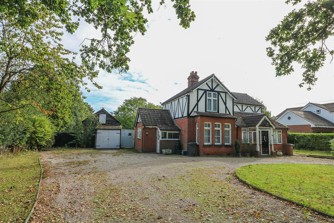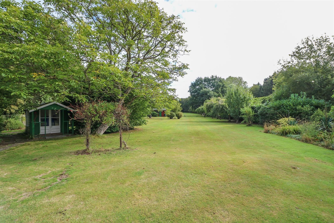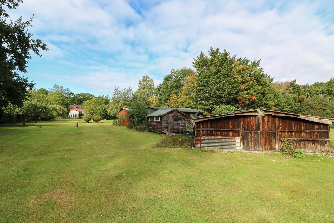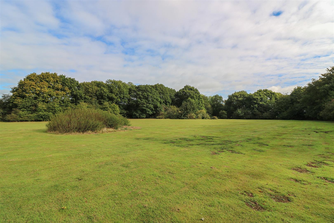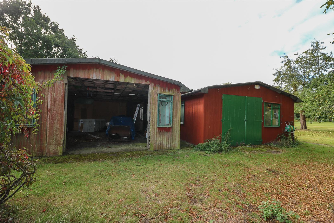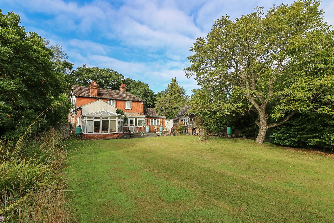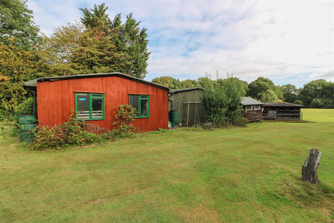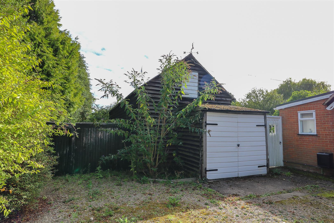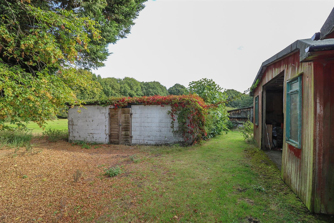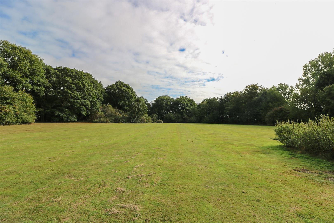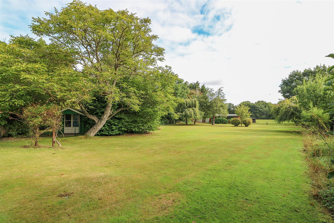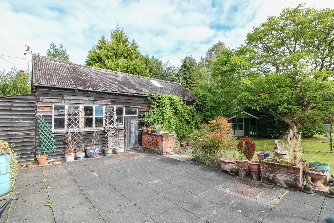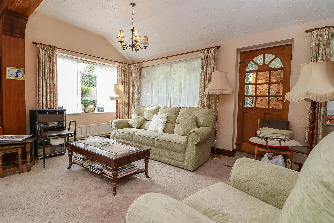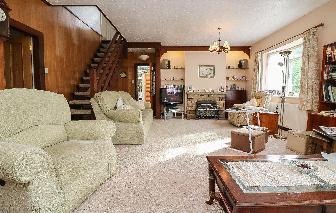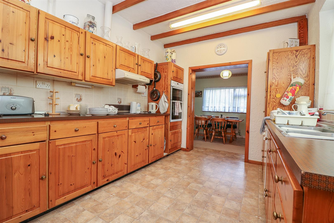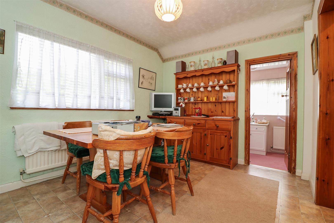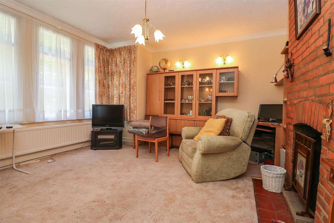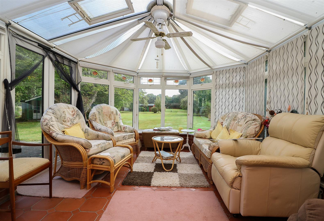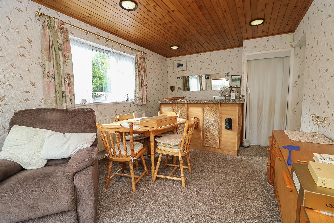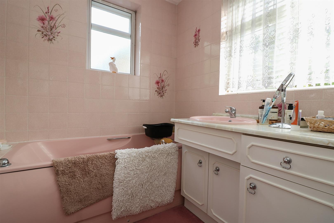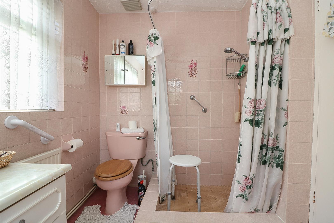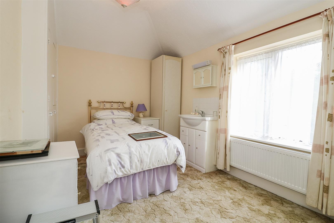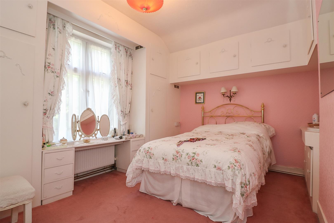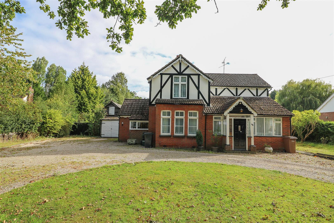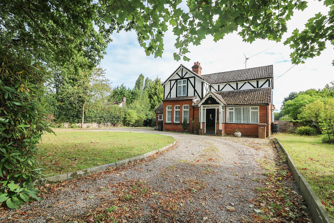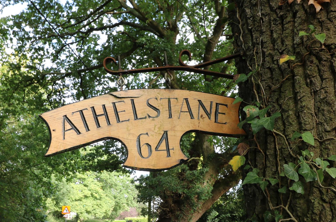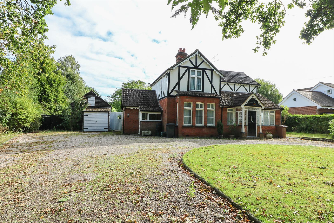- Home
- Properties
- Our Agents
- About
- Latest Get all the latest in new homes, sales, properties and lettings from Ashton White Estates, Billericay’s leading Estate Agents..
- Contact
Sold
School Road, Downham, Billericay
Overview
- House - Detached
- 3
- 1
Description
Set in the heart of Downham is this wonderful 1920’s character property on a magnificent plot approaching 4.5 acres (STLS). Rarely do properties with this level of potential come to the market in Downham and we therefore expect strong and varied interest from owner occupiers through to developers. The property is to be sold by Informal Tender with all offers to be made in writing by close of business on Monday 14th October 2019. Further details can be obtained by calling.
‘Athelstane’ is an attractive red brick house set behind a sweeping carriage driveway in the centre of Downham. The property has had numerous extensions over the years and offers comfortable family accommodation. To the ground floor there are two main reception rooms, utility room, bathroom, kitchen and adjoining breakfast room plus a separate sitting room opening to a conservatory. To the first floor there are three double bedrooms (all with vanity units) and a separate cloakroom. As previously mentioned the property has a beautiful plot approaching 4.5 acres which is retained by established borders. There are a variety of useful outbuildings to include a two storey barn style garage, two further sizeable barns, stable block and numerous other smaller buildings. The gardens back on to open farmland to the rear and Crowsheath Woods to one side. Downham is a small village located approximately 3 miles from Billericay and 7 miles from the city of Chelmsford. The local village school, Downham Church of England Primary is highly regarded and school buses serve the ‘Outstanding’ rated Mayflower High School in Billericay.
Lounge 7.26m x 5.28m (23’10 x 17’4)
Dining Room 4.27m x 4.09m (14’0 x 13’5)
Kitchen: 4.09m x 2.92m (13’5 x 9’7)
Breakfast Room 3.81m x 2.82m (12’6 x 9’3)
Bathroom 3.20m x 1.85m (10’6 x 6’1)
Utility Room
Sitting Room 4.29m x 3.07m (14’1 x 10’1)
Conservatory 3.30m x 3.18m (10’10 x 10’5)
First Floor Landing
Master Bedroom 4.09m x 2.92m (13’5 x 9’7)
Bedroom Two 4.37m max x 3.35m (14’4 max x 11’0)
Bedroom Three 4.09m x 2.92m (13’5 x 9’7)
Cloakroom
Property Documents
P4g2hCmQt0-NNHYnt8QijA.pdf
Address
Open on Google Maps- Address School Road, Downham, Billericay, Essex
- City Billericay
- County Essex
- Postal Code CM11 1QN
- Area Downham
Details
Updated on February 3, 2025 at 12:24 pm- Price: £1,250,000
- Bedrooms: 3
- Bathroom: 1
- Property Type: House - Detached
- Property Status: Sold
Mortgage Calculator
Monthly
- Principal & Interest
- Property Tax
- PMI
What's Nearby?
Powered by Yelp
- Education
-
School Wausaukee (6.89 mi)
-
Northland Baptist Bible College (11.12 mi)
-
Northland Baptist Bible College (13.36 mi)
- Food
-
Red Pine Amoco (2.37 mi)
-
Log Cabin Station (0.17 mi)
-
Athelstane Country Mart & Automotive (0.13 mi)
- Health & Medical
-
Romenesko Bradley M Dr DDS (7.33 mi)
-
Wausaukee Medical Center (7.91 mi)
-
Eden Restored Health Market (7.91 mi)
Contact Information
View ListingsSimilar Listings
Park Lane, Ramsden Heath, Billericay
- £1,500,000
Western Road, Billericay
- £1,075,000
Mariners Way, Maldon
- £465,000
Birch Lane, Stock, Ingatestone
- £1,250,000

