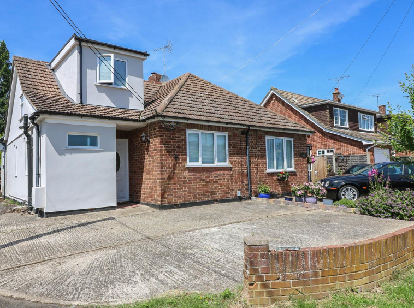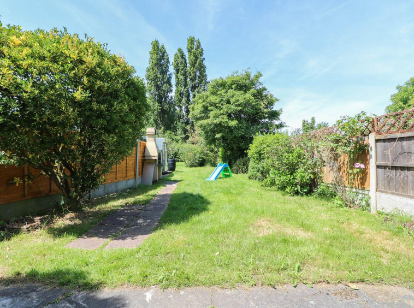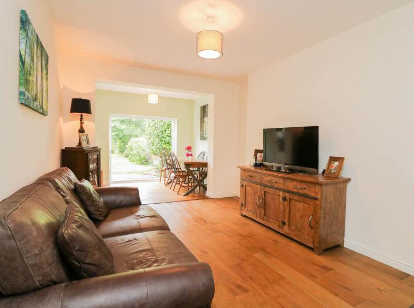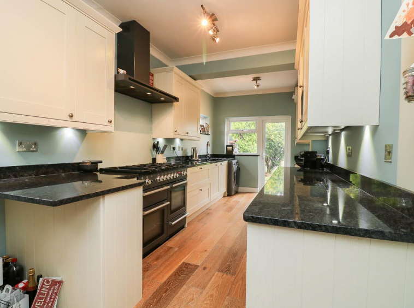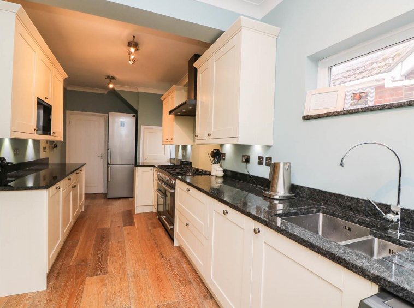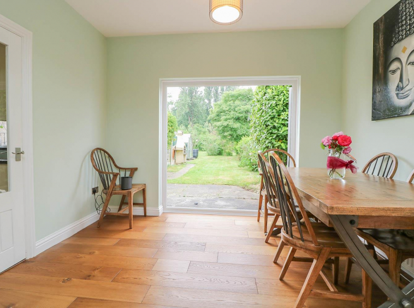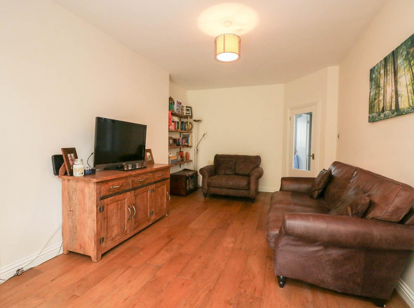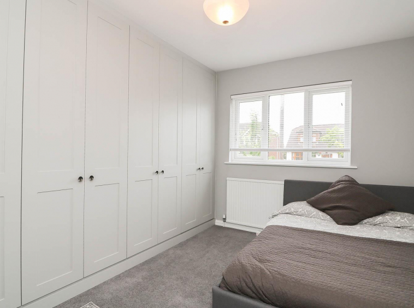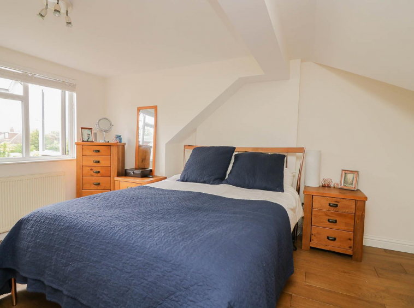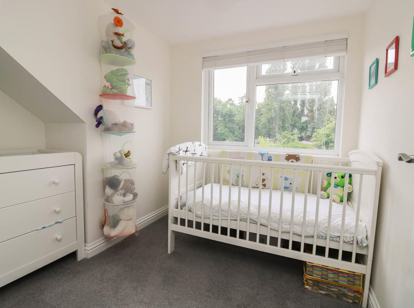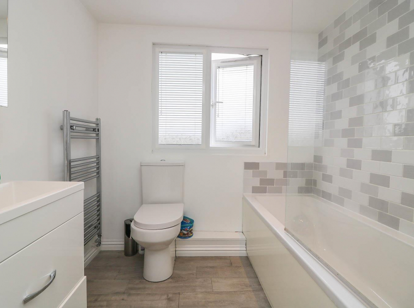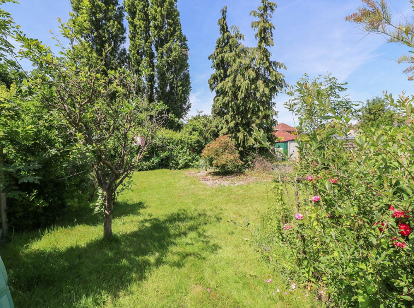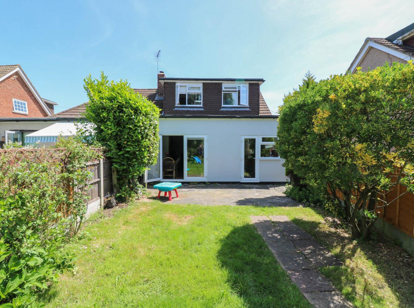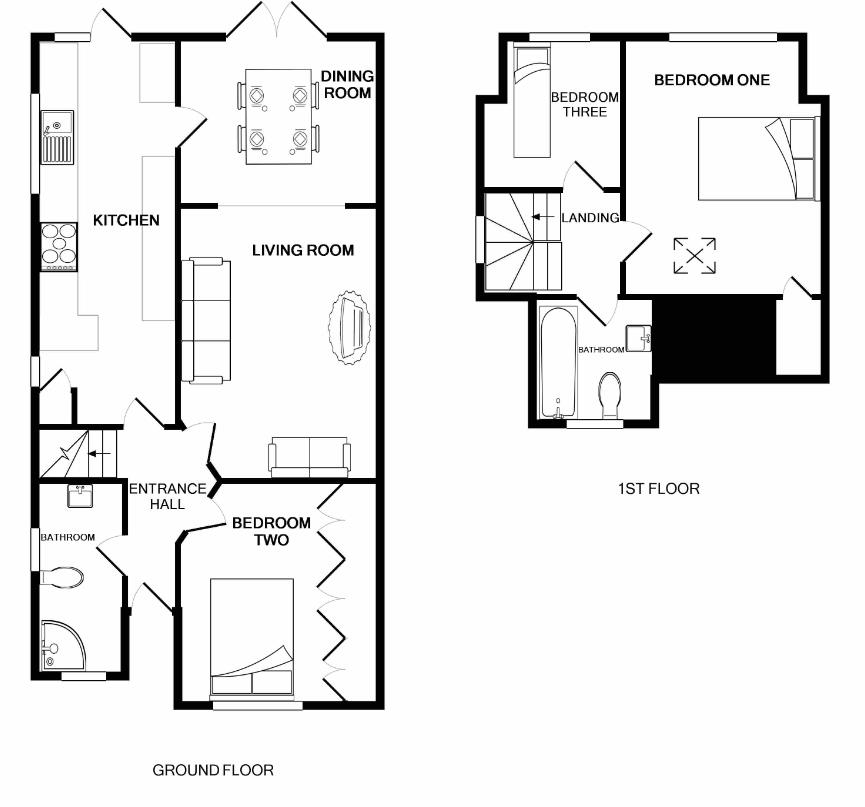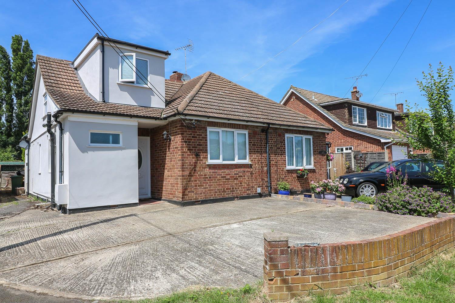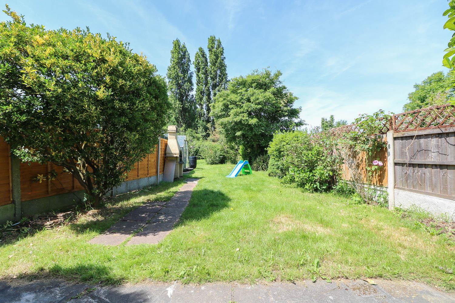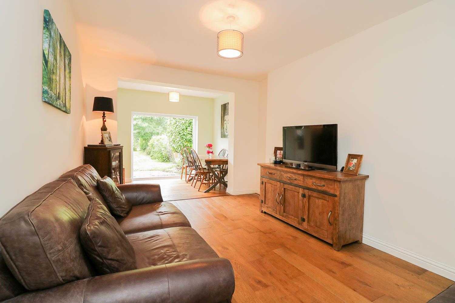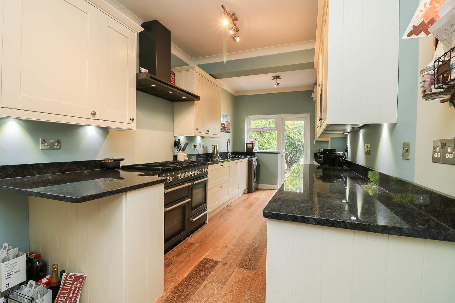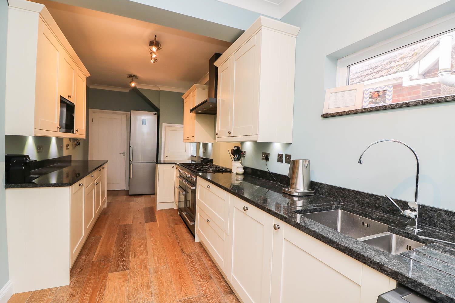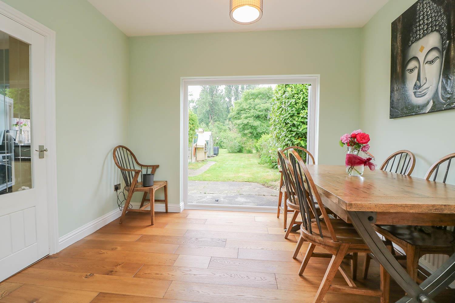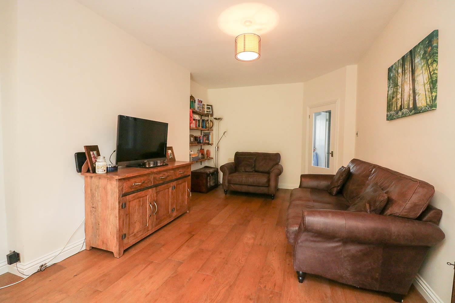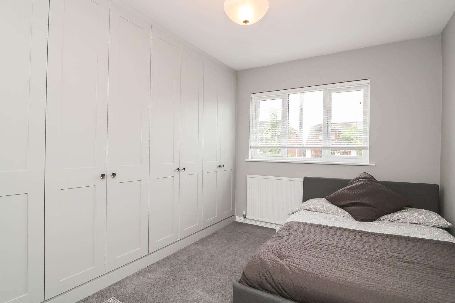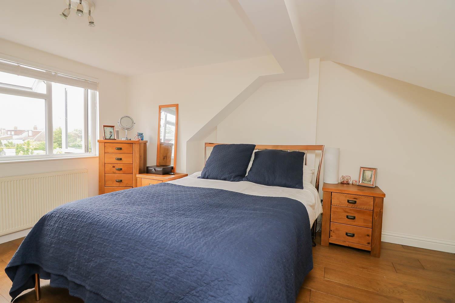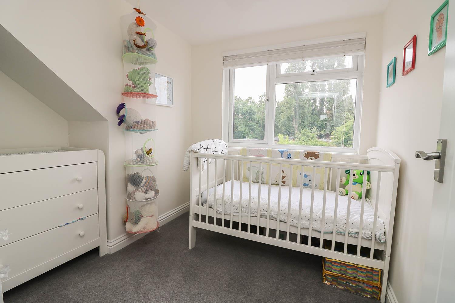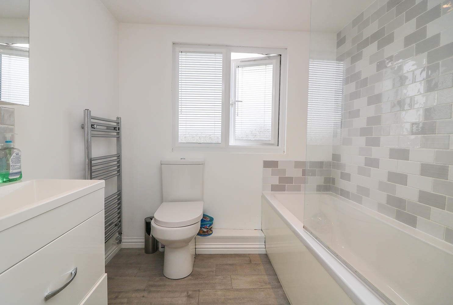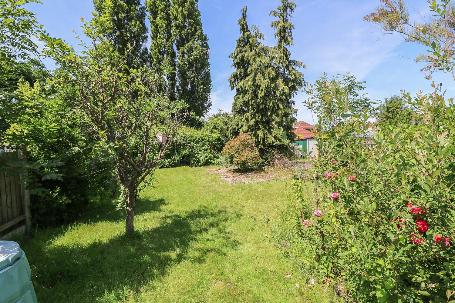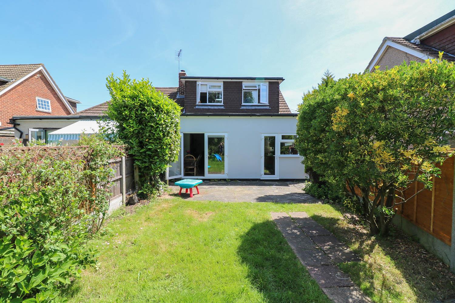- Home
- Properties
- Our Agents
- About
- Latest Get all the latest in new homes, sales, properties and lettings from Ashton White Estates, Billericay’s leading Estate Agents..
- Contact
Sold
Rectory Grove, Wickford
Overview
- House - Semi-Detached
- 3
- 2
Description
Located in a popular tree lined road, close to local shops and highly rated schools is this well-presented 3 bedroom semi-detached chalet style property. To the ground floor is a hallway with oak style floor which continues into the living room and kitchen. There is a ground floor shower room fitted with a white suite and a good size double bedroom with a range of modern fitted wardrobes. The extended kitchen/breakfast room is comprehensively fitted and includes granite work tops and integrated dishwasher, freezer, microwave and cooker hood. The extended living room includes a dining area with wide patio doors leading out to the garden. To the first floor is the master bedroom with a walk-in wardrobe and dual aspect windows; the third bedroom is a good size single. There is a modern fitted first floor bathroom with a shower over the bath. To the front is hardstanding for several cars and a shared driveway to the side. The mature rear garden extends to over 100’ with a storage shed and greenhouse.
Entrance Hall
Kitchen 6.50m x 2.44m (21’4 x 8’0)
Living Room/Dining Area 7.54m x 3.43m (24’9 x 11’3 )
Bedroom Two 3.81m x 3.25m (12’6 x 10’8 )
Ground Floor Bathroom 3.00m x 1.52m (9’10 x 5’0 )
First Floor Landing
Bedroom One 4.42m x 3.43m (14’6 x 11’3 )
Bedroom Three 2.59m x 2.59m reducing to 2.03m (8’6 x 8’6 reducin
First Floor Bathroom 2.67m x 2.03m (8’9 x 6’8 )
Hardstanding Driveway
Rear Garden excess of 30.48m (excess of 100′)
Property Documents
oJ9s0aHTDEuV4Y9gW8t9Hg.pdf
Address
Open on Google Maps- Address Rectory Grove, Wickford, Essex
- City Wickford
- County Essex
- Postal Code SS11 8ER
Details
Updated on January 31, 2025 at 11:54 pm- Price: £350,000
- Bedrooms: 3
- Bathrooms: 2
- Property Type: House - Semi-Detached
- Property Status: Sold
Mortgage Calculator
Monthly
- Principal & Interest
- Property Tax
- PMI
What's Nearby?
Powered by Yelp
- Education
-
Rogers School Of Dancing (0.13 mi)
-
Capital Driving Academy (0.2 mi)
-
Industrial Training Services (0.24 mi)
- Food
-
Prep Box (0.25 mi)
-
Wing Hing (0.54 mi)
-
Marco Polo (0.57 mi)
- Health & Medical
-
Rivers Counselling (0.29 mi)
-
Harmony Mind & Body (0.32 mi)
-
Mindset Hypnotherapy (0.39 mi)
Contact Information
View ListingsSimilar Listings
Second Avenue, Billericay
- £595,000
Carpenter Close, Billericay
- £525,000
Norsey Road, Billericay
- £635,000
Western Road, Billericay
- £950,000

