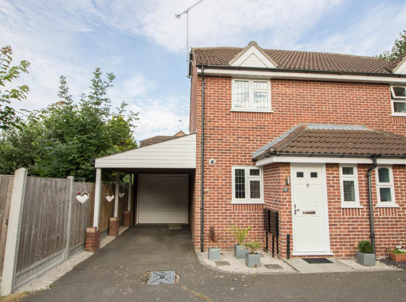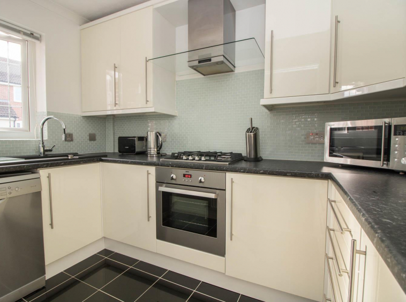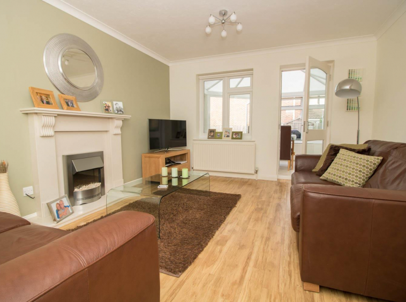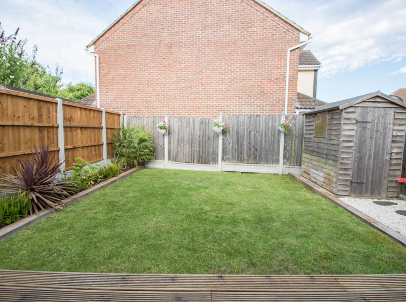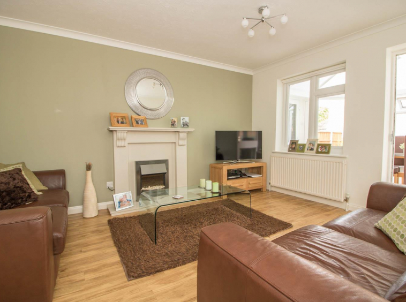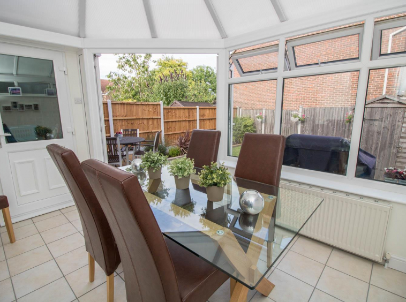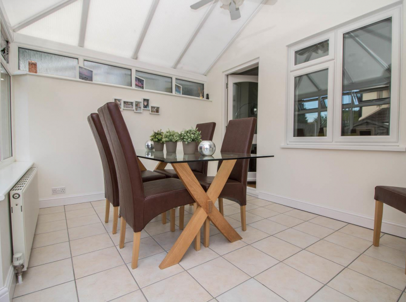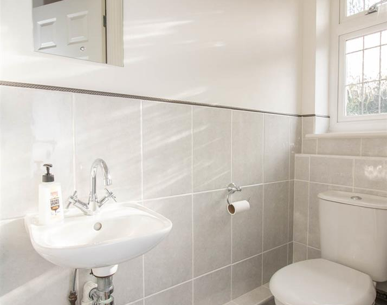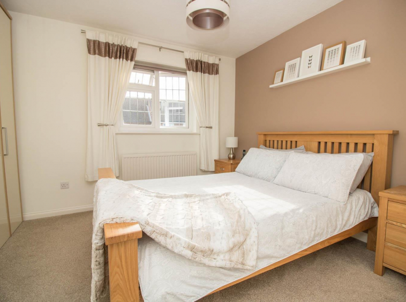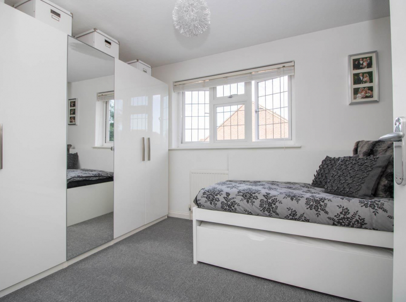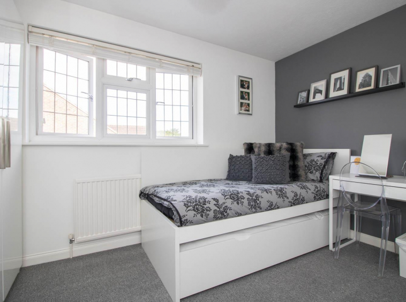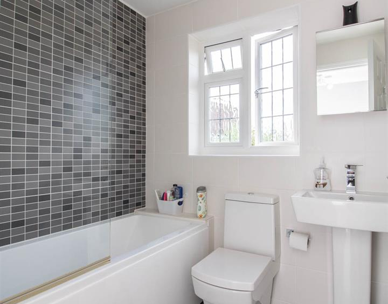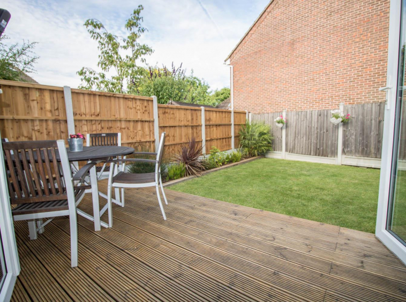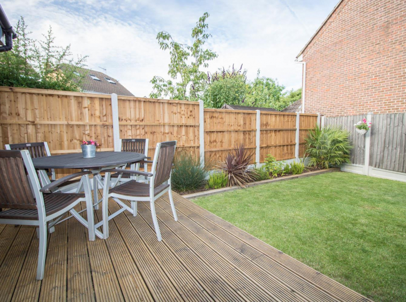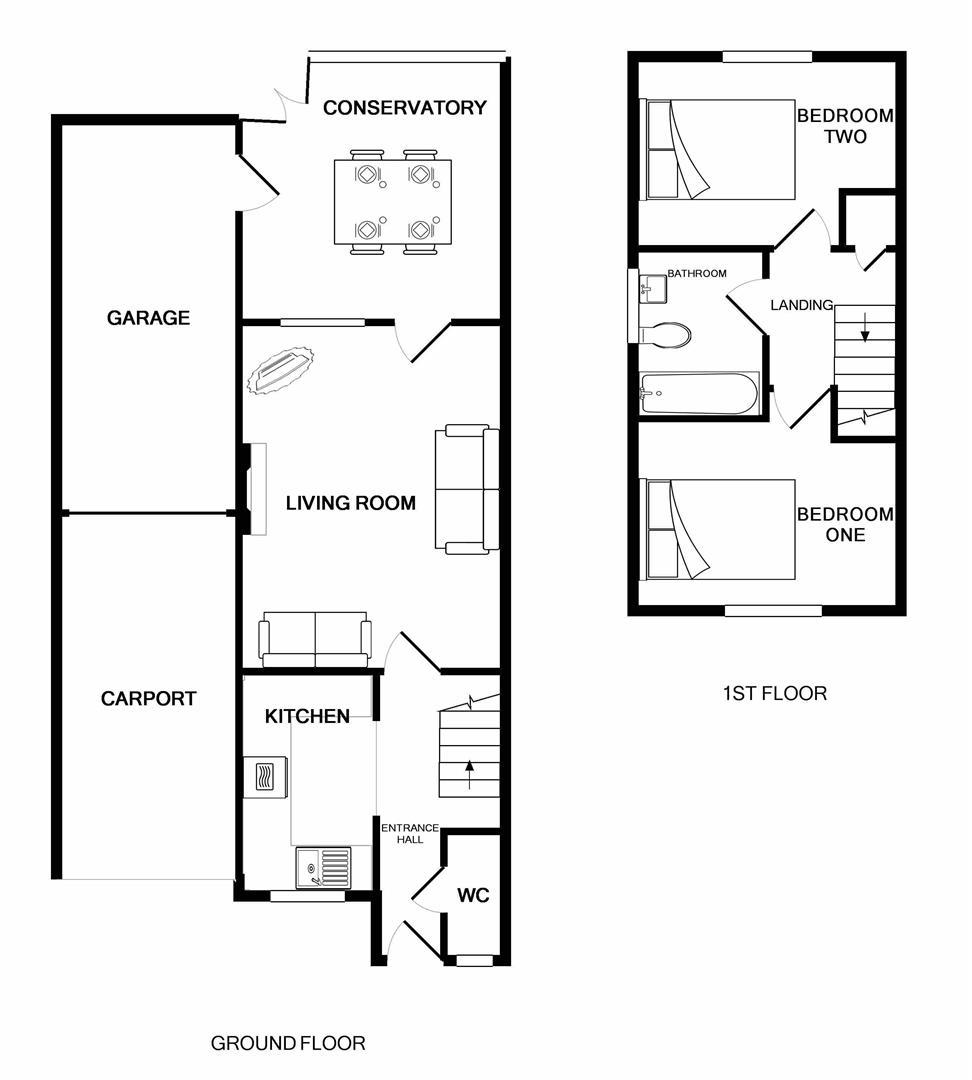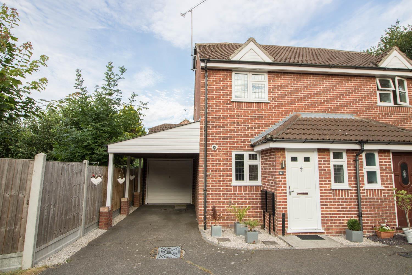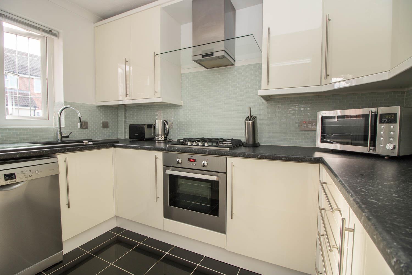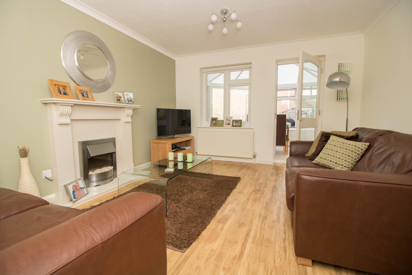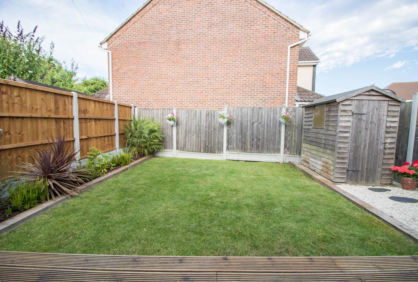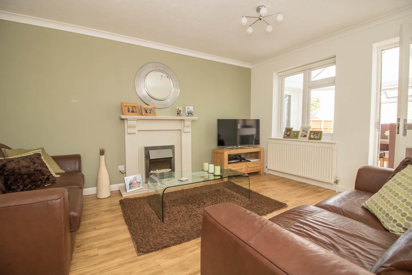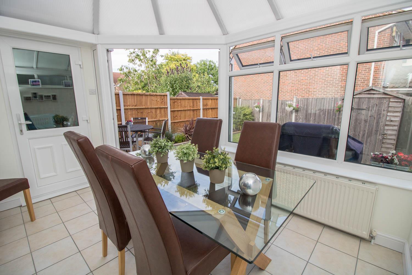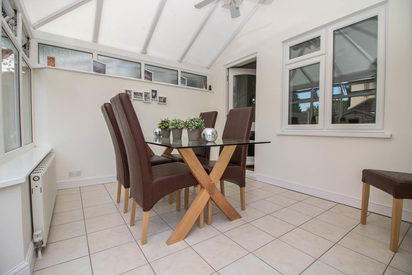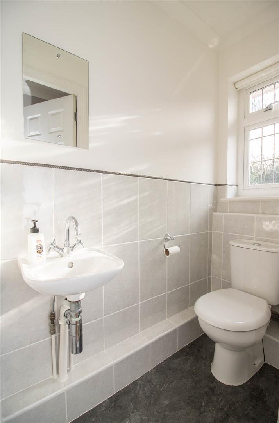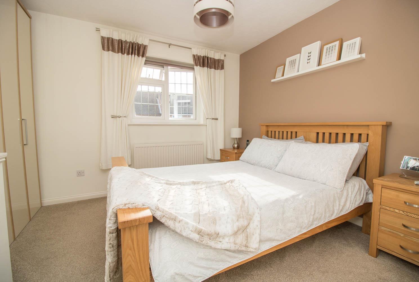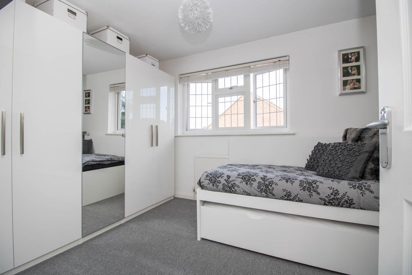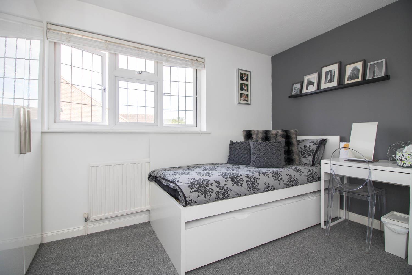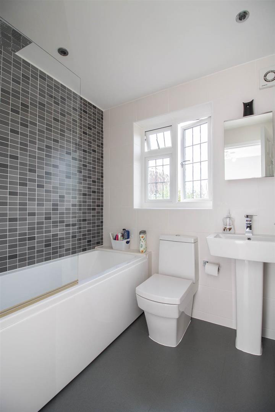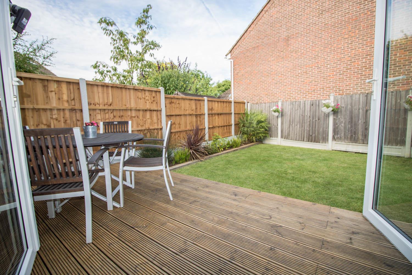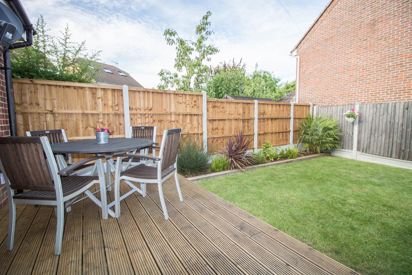- Home
- Properties
- Our Agents
- About
- Latest Get all the latest in new homes, sales, properties and lettings from Ashton White Estates, Billericay’s leading Estate Agents..
- Contact
Sold
Princes Close, Billericay
Overview
- House - Semi-Detached
- 2
- 1
Description
Situated on this popular development just a short distance from Billericay High Street and Mainline Railway Station is this well presented two bedroom semi-detached house. The ground floor accommodation is well sized and offers the potential for extension to the side, comprising of a ground floor cloakroom, modern fitted kitchen and a lounge which opens to the double glazed conservatory providing space for a dining room and access to the garage. To the first floor there are two double bedrooms and a three piece bathroom. Externally the property has a well maintained rear garden with the benefit of a raised decking area, whilst to the front of the property there is a private carport leading to the attached garage.
Entrance Hall
Ground Floor Cloakroom 1.78m x 0.79m (5’10 x 2’7)
Fitted Kitchen 3.00m x 1.83m (9’10 x 6’0)
Lounge 4.67m x 3.66m (15’4 x 12’0)
Conservatory 3.56m x 2.77m (11’8 x 9’1)
First Floor Landing
Bedroom One 3.68m x 2.74m (12’1 x 9’0)
Bedroom Two 3.68m x 2.62m (12’1 x 8’7)
Three Piece Bathroom 1.98m x 1.78m (6’6 x 5’10)
Rear Garden
Attached Garage 5.23m x 2.44m (17’2 x 8’0)
Private Carport
Property Documents
ALDqpGbnHEy6DCBdYxXHwQ.pdf
Address
Open on Google Maps- Address Princes Close, Billericay, Essex
- City Billericay
- County Essex
- Postal Code CM12 0FJ
Details
Updated on February 1, 2025 at 2:24 am- Price: £375,000
- Bedrooms: 2
- Bathroom: 1
- Property Type: House - Semi-Detached
- Property Status: Sold
Mortgage Calculator
Monthly
- Principal & Interest
- Property Tax
- PMI
What's Nearby?
Powered by Yelp
- Education
-
Abacus Day Nurseries (0.26 mi)
-
Buttsbury Junior School (0.32 mi)
-
Mayflower High School (0.4 mi)
- Food
-
Wine Maestro (1.17 mi)
-
The Billericay Candy Bar (1.29 mi)
-
Meat Express (1.33 mi)
- Health & Medical
-
Catherine Huang (0.1 mi)
-
Complete Co (0.11 mi)
-
Dutch Barn Physiotherapy Practice (0.12 mi)
Contact Information
View ListingsSimilar Listings
Second Avenue, Billericay
- £595,000
Carpenter Close, Billericay
- £525,000
Norsey Road, Billericay
- £635,000
Western Road, Billericay
- £950,000

