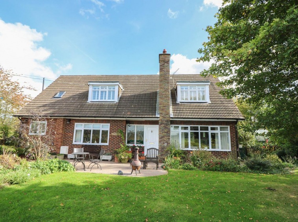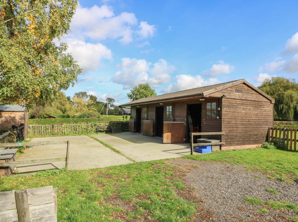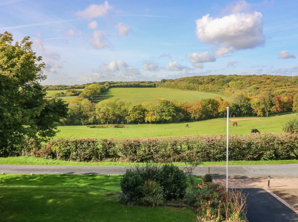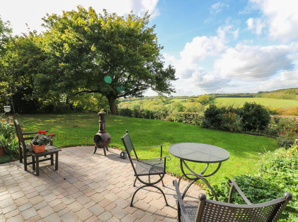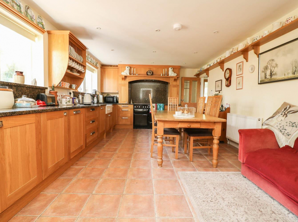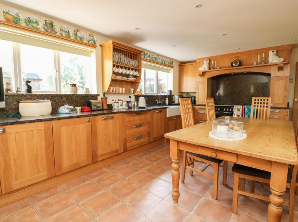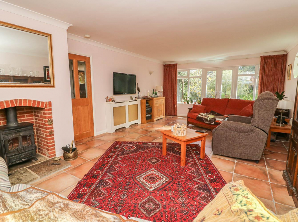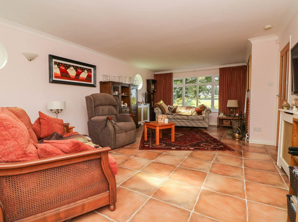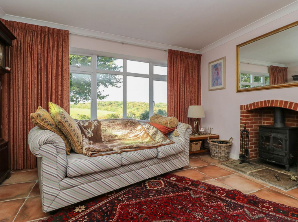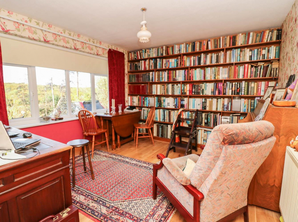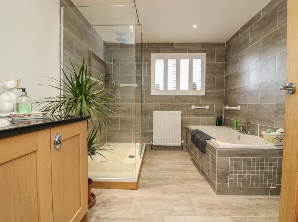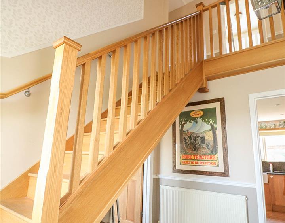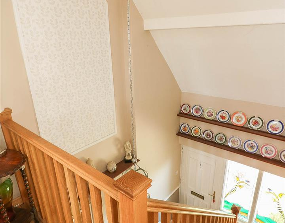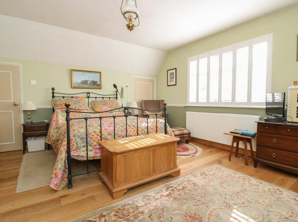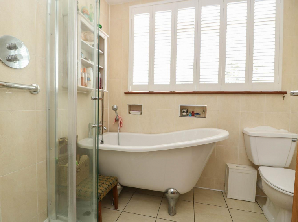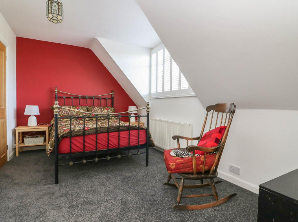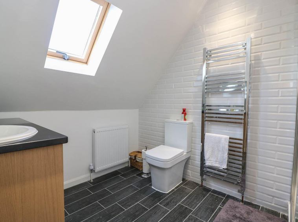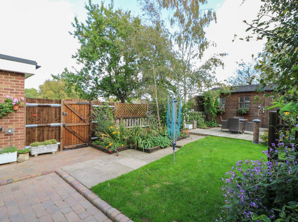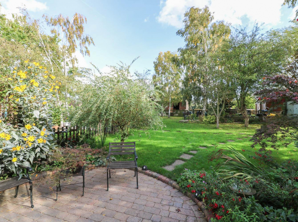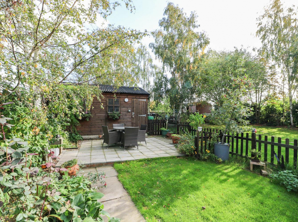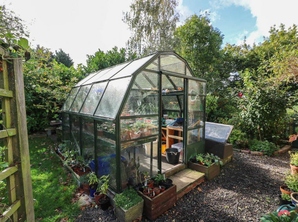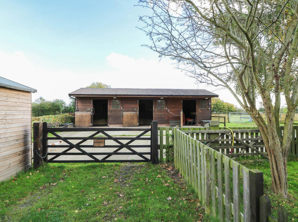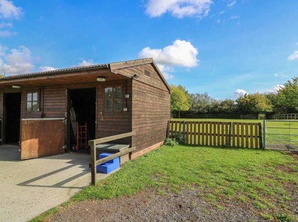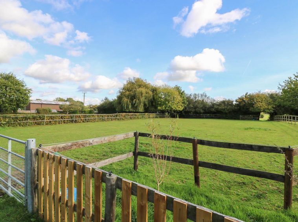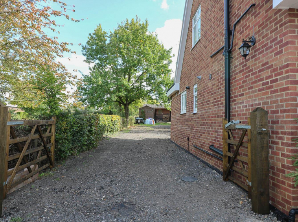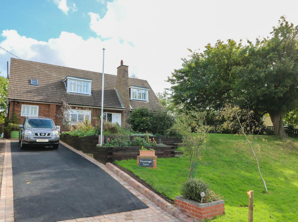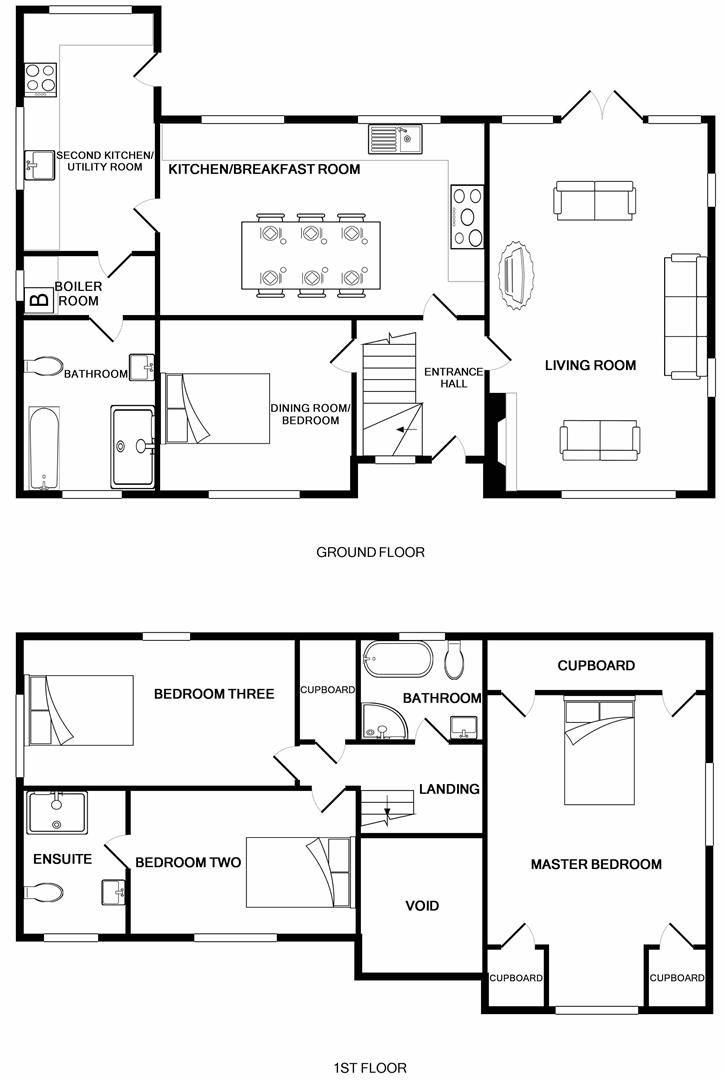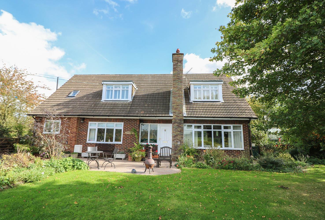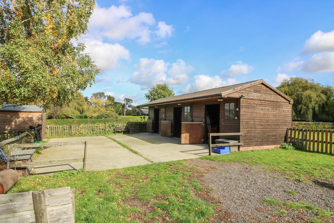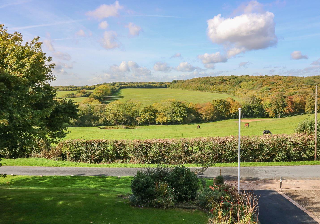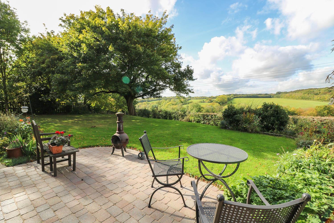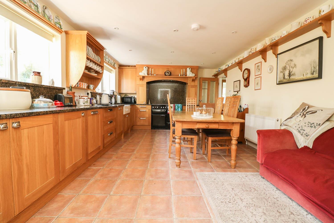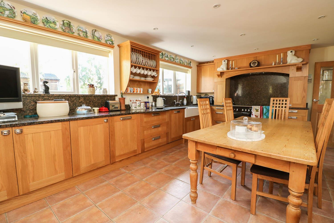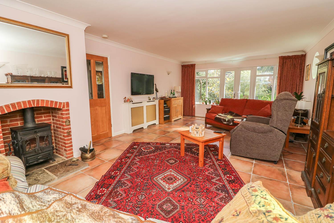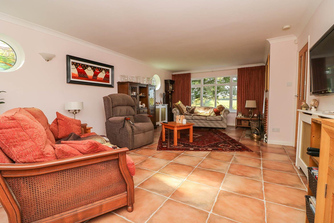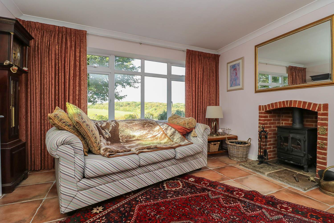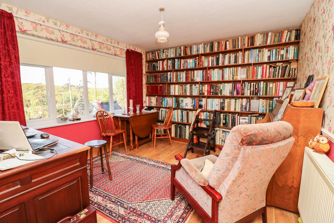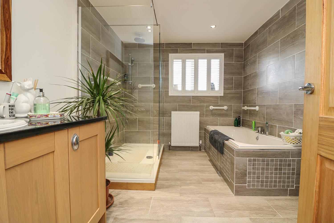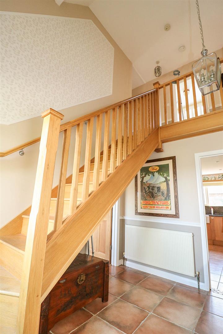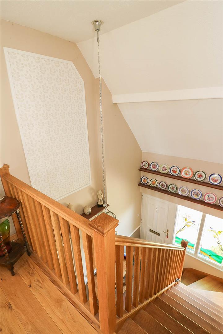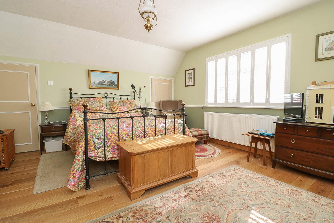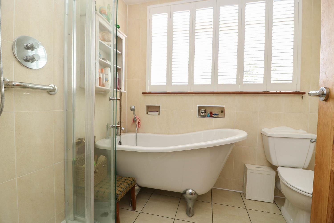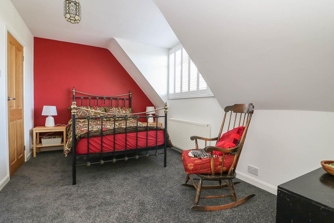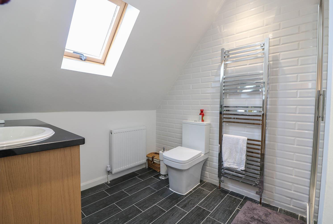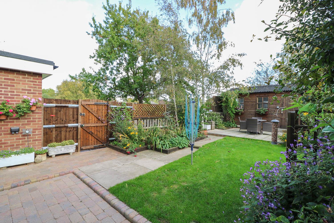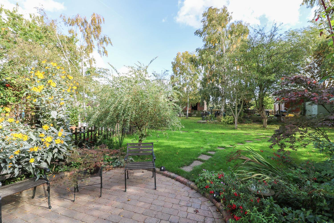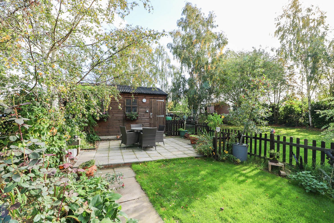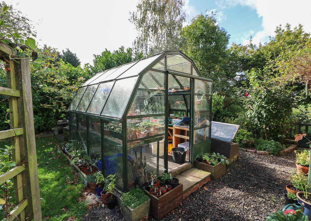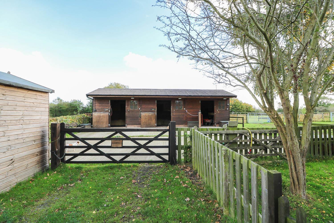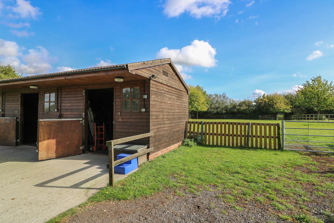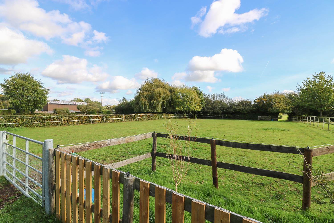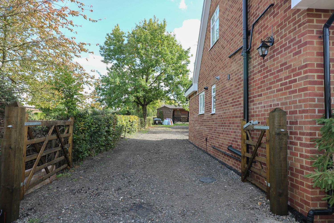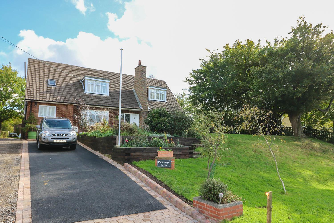- Home
- Properties
- Our Agents
- About
- Latest Get all the latest in new homes, sales, properties and lettings from Ashton White Estates, Billericay’s leading Estate Agents..
- Contact
Sold
Park Lane, Ramsden Heath, Billericay
Overview
- House - Detached
- 4
- 3
Description
Situated in a stunning semi-rural setting with panoramic views, is this recently extended 3-4 bedroom detached property offering versatile and spacious living accommodation. This is an excellent opportunity to acquire an ‘entry- level’ equestrian property which includes a yard with triple stable block, feed/tack room, tractor store, garage and garden shed plus a small paddock (further neighbouring land may be available to rent by separate local agreement). The accommodation is set over 2 floor and features; a welcoming double height entrance hall, bright and spacious lounge with wood burner, large oak fitted kitchen/breakfast room with integrated appliance and Rangemaster. A further kitchen/utility/boot room and large ground floor luxury shower room plus a separate dining room (potential fourth bedroom). To the first floor is a dual-aspect master bedroom with eaves storage cupboards, guest bedroom with stunning views and an en-suite shower room, third double bedroom with adjoining large linen cupboard (potential to convert into a shower room) plus a family bathroom fitted with a period style suite. The house is set in an enviable location with bridleways close by offering good local hacking, and a riding school in the lane making this an ideal property for those with equestrian interests. The overall plot extends to around 2/3 acre with a private driveway and lovely mature surrounding gardens containing various patio areas. The gardens also have a greenhouse vegetable plot and garden shed. A separate side access way leads to the timber garage with power and light and a 5 bar gate provides access to the equestrian yard. Ramsden Heath village is within ¾ miles offering 2 good pubs, primary school and local shop. For a wider range of amenities Billericay is within 3.5 miles offering train services into London.
Entrance Hall
Kitchen/Breakfast Room 6.27m x 3.76m (20’7 x 12’4 )
Living Room 7.16m x 4.27m (23’6 x 14’0)
Second Kitchen/Utility Room 4.65m x 2.51m (15’3 x 8’3 )
Boiler Room 2.51m x 1.22m (8’3 x 4’0)
Bathroom 3.35m x 2.51m (11’0 x 8’3 )
Dining Room/Bedroom 3.76m x 3.35m (12’4 x 11’0)
First Floor Landing
Master Bedroom 5.13m x 4.27m (16’10 x 14’0)
Bedroom Two 4.32m x 2.84m (14’2 x 9’4 )
En-Suite 2.90m x 2.29m (9’6 x 7’6 )
Bedroom Three 5.05m x 2.90m (16’7 x 9’6 )
Bathroom 2.39m x 1.98m (7’10 x 6’6 )
Property Documents
_c3naahXQUKXNY0iXPV8Ig.pdf
Address
Open on Google Maps- Address Park Lane, Ramsden Heath, Billericay, Essex
- City Billericay
- County Essex
- Postal Code CM11 1NN
- Area Ramsden Heath
Details
Updated on February 3, 2025 at 3:54 pm- Price: £895,000
- Bedrooms: 4
- Bathrooms: 3
- Property Type: House - Detached
- Property Status: Sold
Mortgage Calculator
Monthly
- Principal & Interest
- Property Tax
- PMI
What's Nearby?
Powered by Yelp
- Education
-
Downham C Of E Primary School (0.35 mi)
-
Ramsden Pre School (0.6 mi)
-
Stitchingtime (0.97 mi)
- Food
-
P M Andrews (0.5 mi)
-
Champagne Waiter (1.99 mi)
-
Co-op (2.01 mi)
- Health & Medical
-
Lighter Life (0.54 mi)
-
Dial A Carer (0.54 mi)
-
Avon (1.24 mi)
Contact Information
View ListingsSimilar Listings
Park Lane, Ramsden Heath, Billericay
- £1,500,000
Western Road, Billericay
- £1,075,000
Mariners Way, Maldon
- £465,000
Birch Lane, Stock, Ingatestone
- £1,250,000

