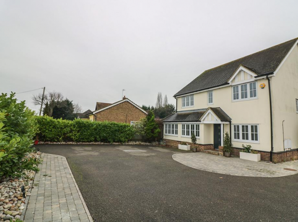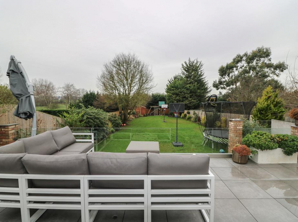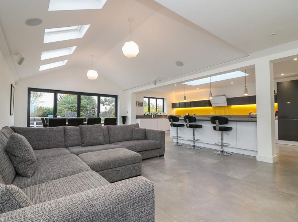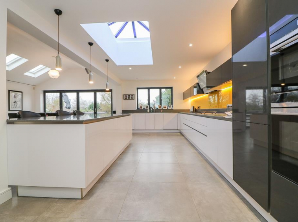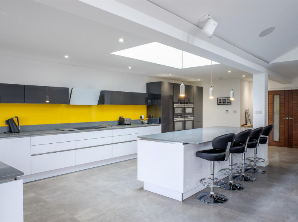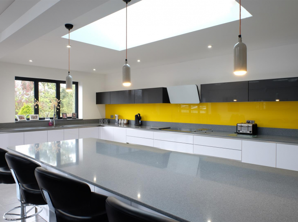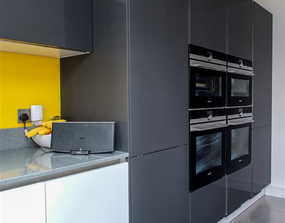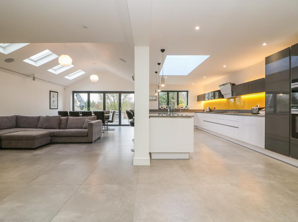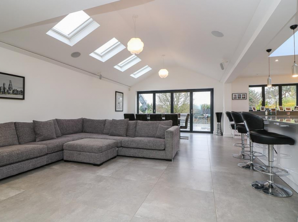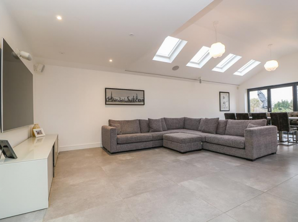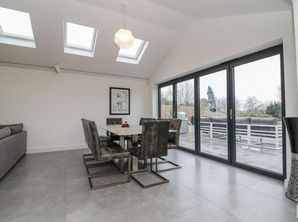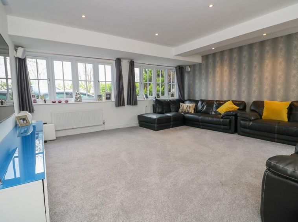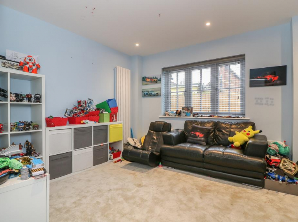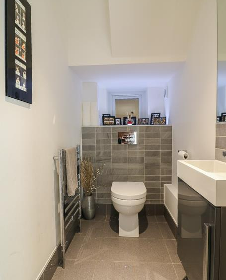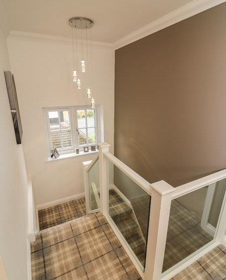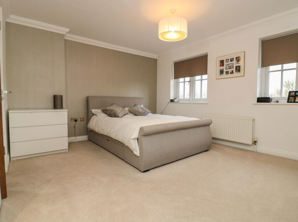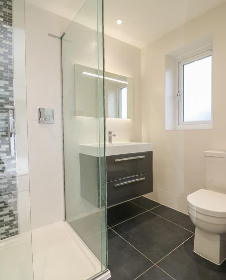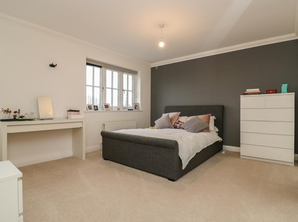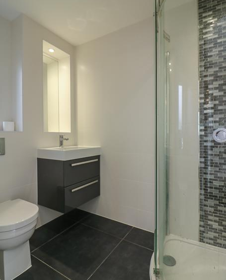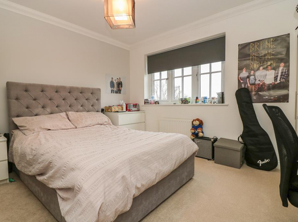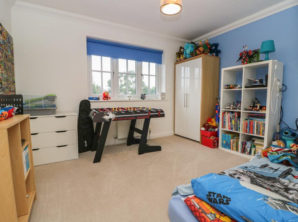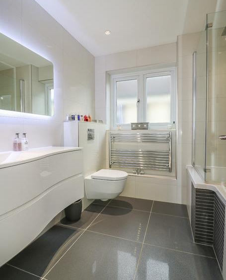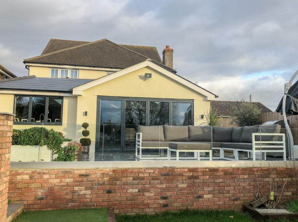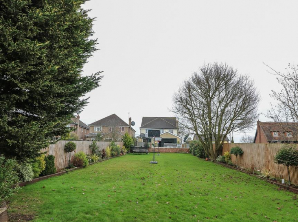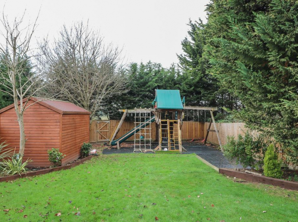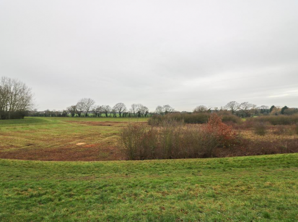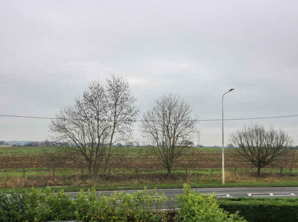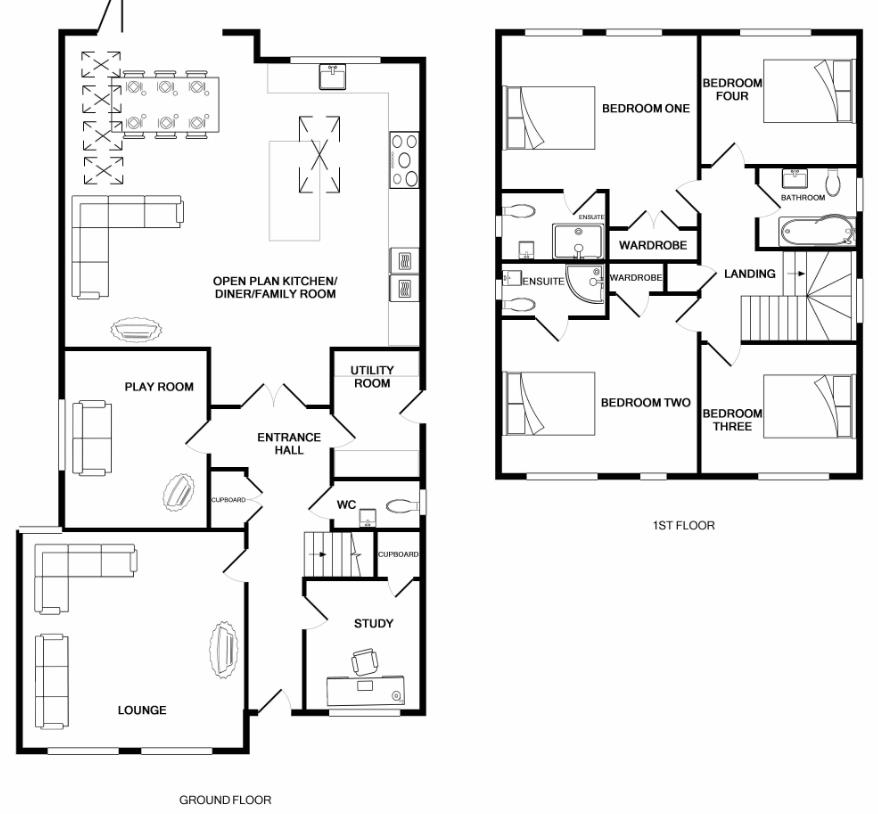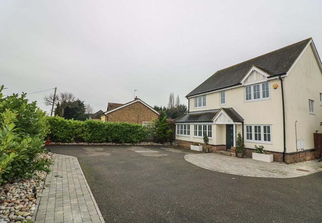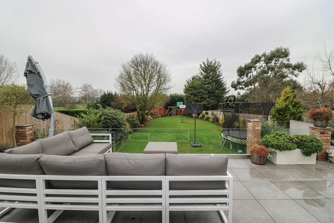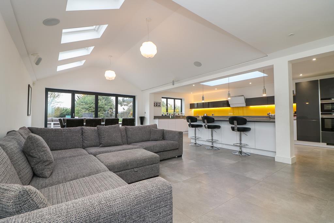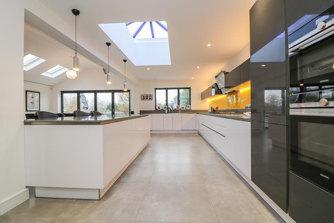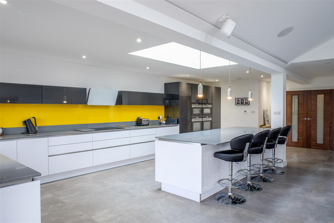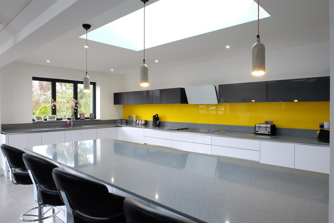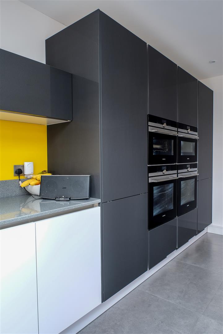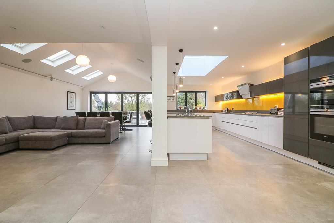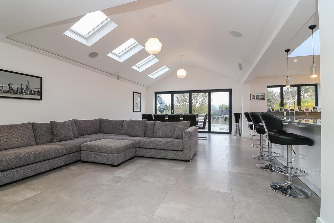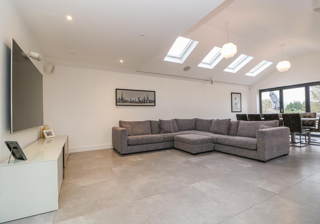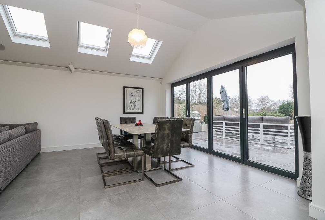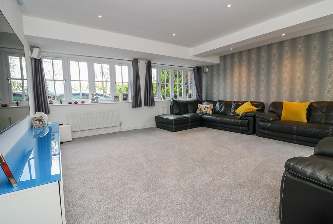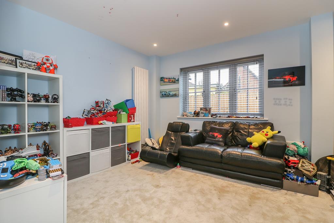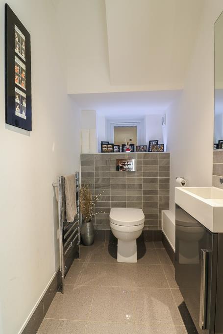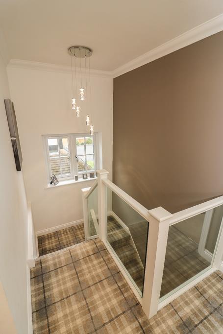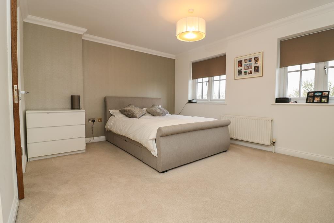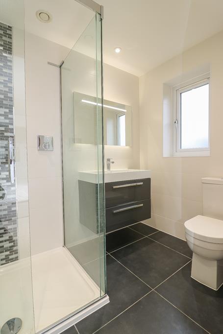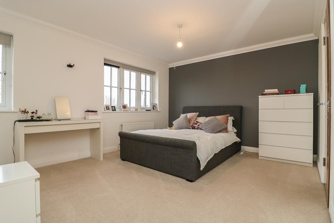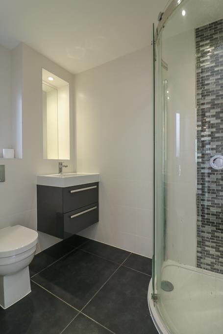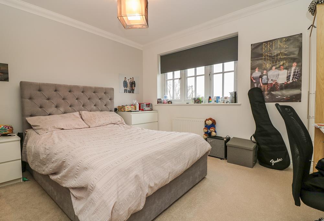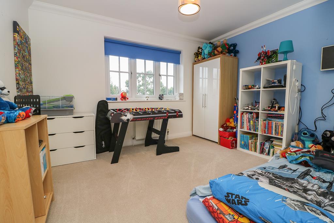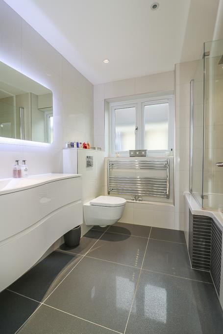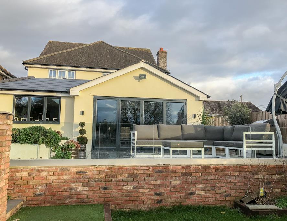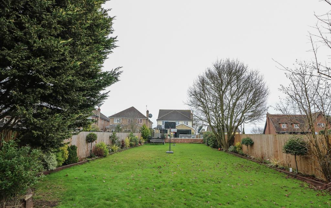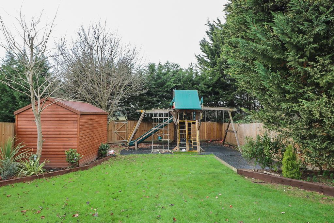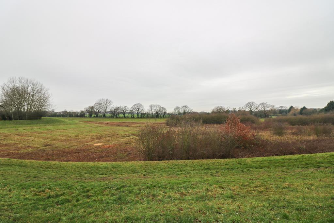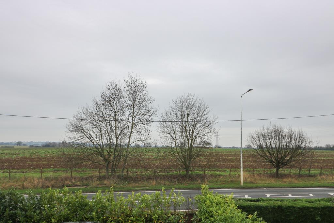- Home
- Properties
- Our Agents
- About
- Latest Get all the latest in new homes, sales, properties and lettings from Ashton White Estates, Billericay’s leading Estate Agents..
- Contact
Sold
Noak hill road, Billericay
Overview
- House - Detached
- 4
- 3
Description
We are delighted to offer this beautifully modernised four double bedroom family house situated along the popular Noak Hill Road. The property has been extended to the ground floor in recent years and offers accommodation in excess of 2200 sq ft. Offering a wonderful bright open plan kitchen, family dining space measuring 26′ 7 x 27′ 7 and having bi-folds doors overlooking the large mature rear garden. As well as the kitchen/family room, the ground floor accommodation offers an entrance hallway, spacious lounge, play room, study, cloakroom and utility room. To the first floor there are four double bedrooms and a family bathroom. Two of the bedrooms offer built in wardrobes and en-suite shower rooms. The current vendors have recently replaced the cloakroom, main bathroom and both en-suite showers rooms. To the rear of the property there is a raised patio with frameless glass balustrade and steps down to the remainder which is laid to lawn with established borders. Countryside views can be had from both the front and rear of the property. Extensive parking is set behind a laurel border to the front offering parking for up to 10 vehicles. The property has a large loft space which could be converted to accommodation (subject to planning).
Entrance Hall
Lounge 5.08m x 4.95m (16’8 x 16’3 )
Play Room 4.06m x 3.30m (13’4 x 10’10)
Open Plan Kitchen/Diner/Family Room 8.41m x 8.10m (27’7 x 26’7 )
Utility Room 2.92m x 1.96m (9’7 x 6’5 )
Study 3.00m x 2.67m (9’10 x 8’9)
Ground Floor Cloakroom
First Floor Landing
Bedroom One 4.88m reducing to 3.61m x 4.39m (16’0 reducing to
En-Suite 2.44m x 1.57m (8’0 x 5’2 )
Bedroom Two 4.39m x 3.99m reducing to 3.56m (14’5 x 13’1 redu
En-Suite
Bedroom Three 3.61m x 3.00m (11’10 x 9’10)
Bedroom Four 3.61m x 3.00m (11’10 x 9’10)
Family Bathroom 2.31m x 2.31m (7’7 x 7’7)
Large Mature Rear Garden
Parking for up to 10 vehicles
Property Documents
ynUSVzGfnESKG6g0kxUzyg.pdf
Address
Open on Google Maps- Address Noak Hill Road, Basildon, Essex
- City Basildon
- County Essex
- Postal Code SS15 4DE
Details
Updated on February 22, 2025 at 9:56 pm- Price: £900,000
- Bedrooms: 4
- Bathrooms: 3
- Property Type: House - Detached
- Property Status: Sold
Mortgage Calculator
Monthly
- Principal & Interest
- Property Tax
- PMI
What's Nearby?
Powered by Yelp
- Education
-
Stephen Lockett (0.44 mi)
-
Ses Training (0.65 mi)
-
logic4training (0.69 mi)
- Food
-
Hunneybel Cakes (1.79 mi)
-
RT Cakes (0.86 mi)
-
Magic Mushroom Restaurant (0.89 mi)
- Health & Medical
-
Chamomile counselling (0.65 mi)
-
Risal Physical Therapy Centre (0.36 mi)
-
S L Das (0.65 mi)
Contact Information
View ListingsSimilar Listings
Park Lane, Ramsden Heath, Billericay
- £1,500,000
Western Road, Billericay
- £1,075,000
Mariners Way, Maldon
- £465,000
Birch Lane, Stock, Ingatestone
- £1,250,000

