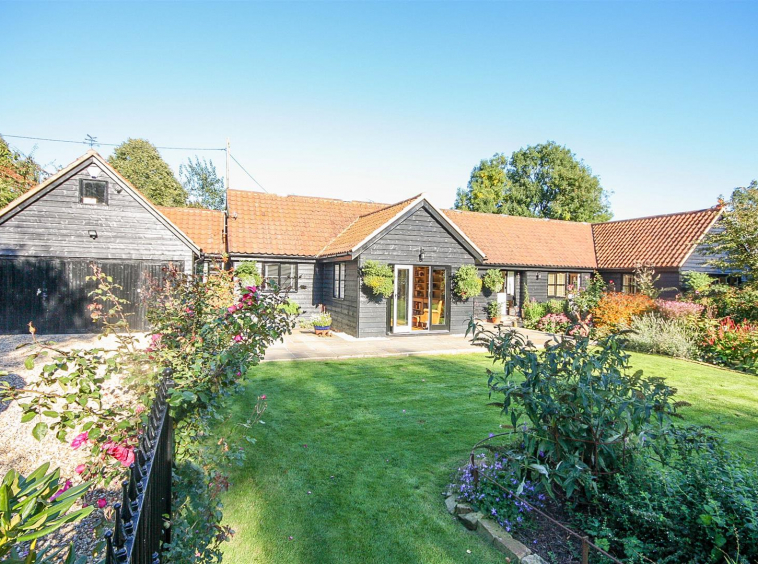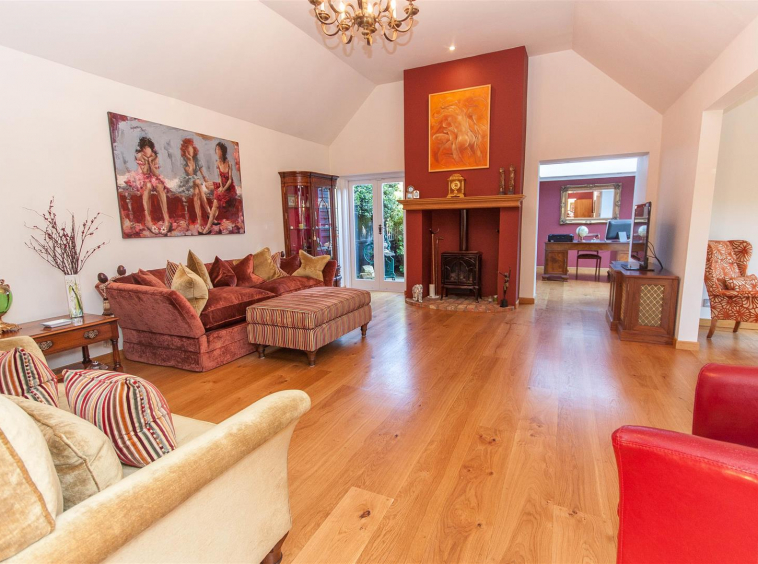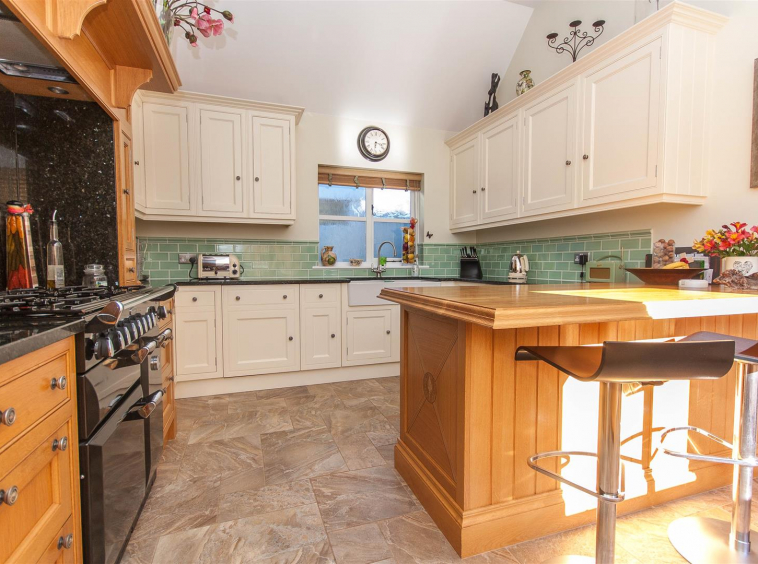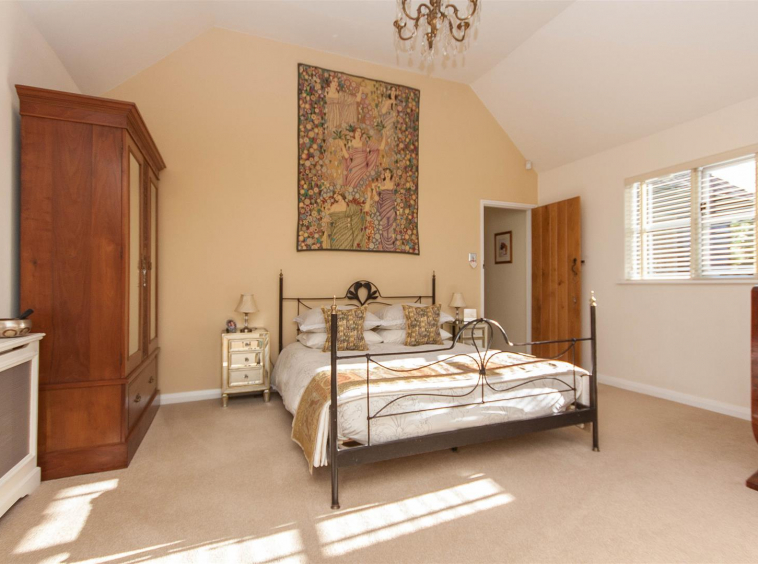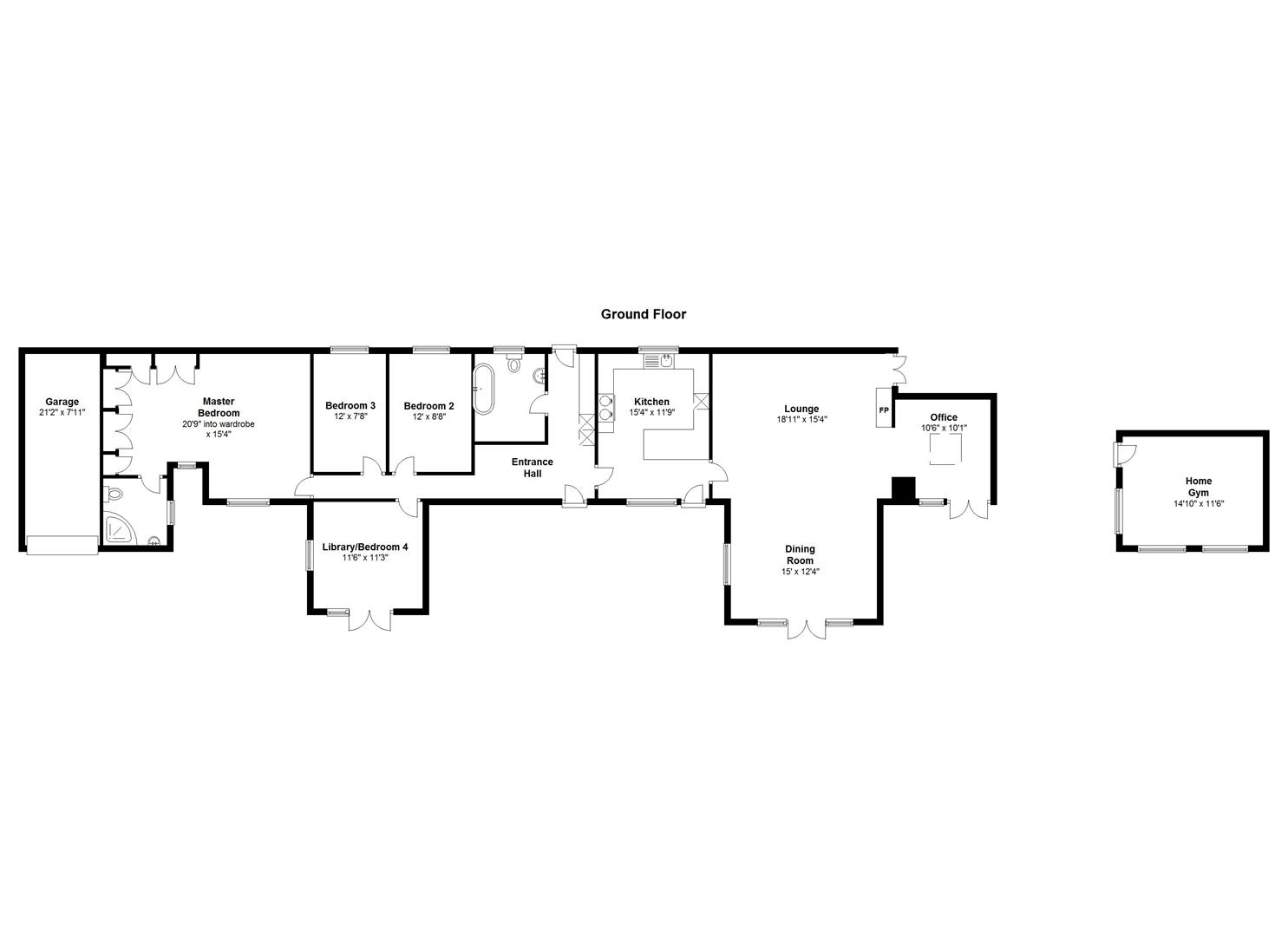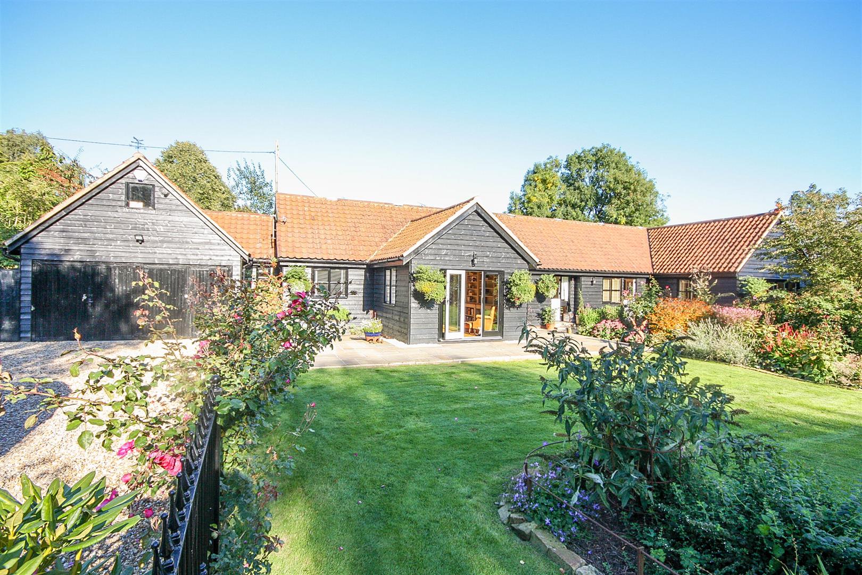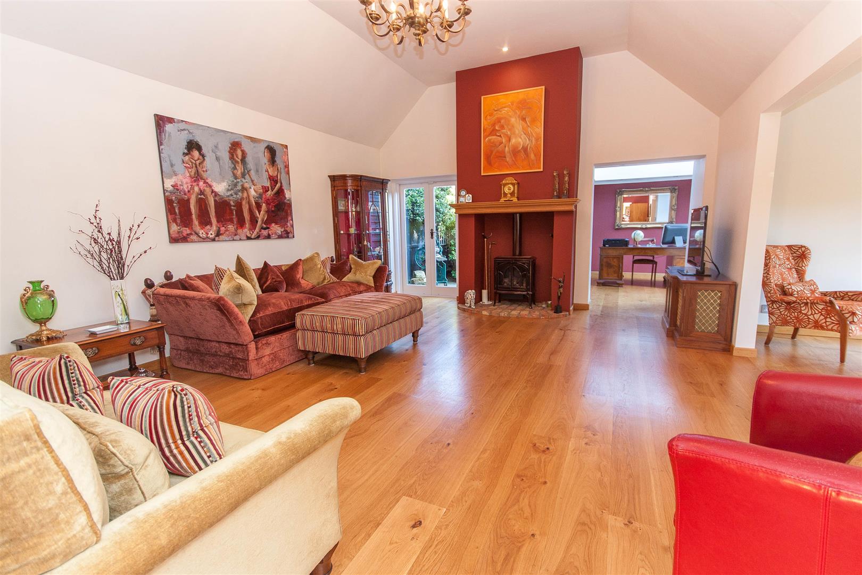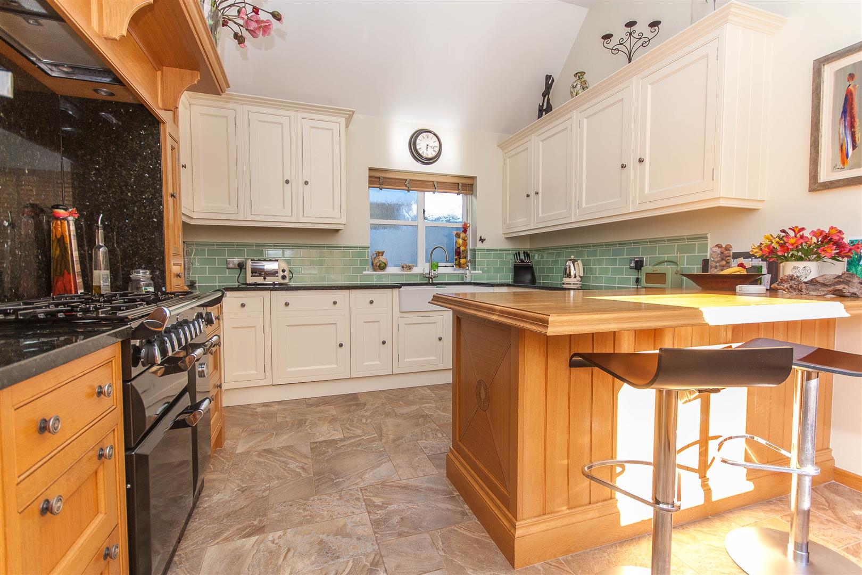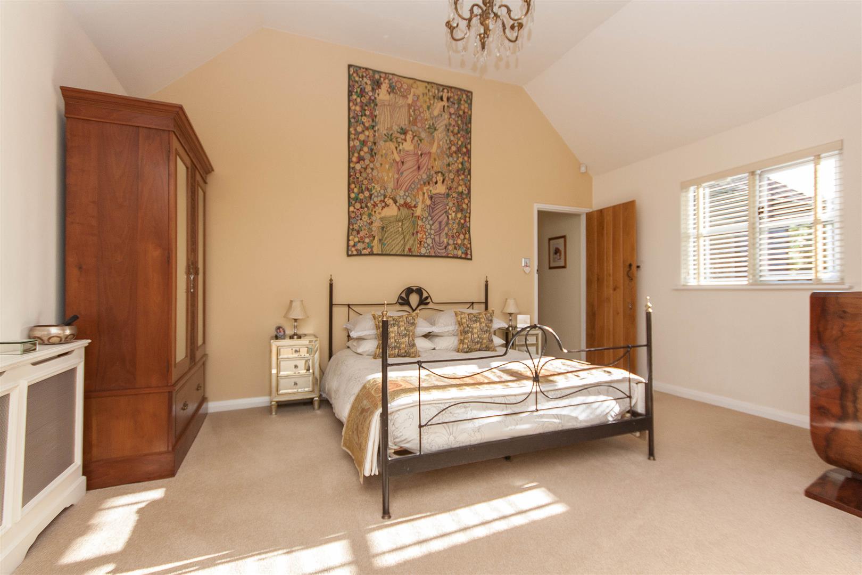- Home
- Properties
- Our Agents
- About
- Latest Get all the latest in new homes, sales, properties and lettings from Ashton White Estates, Billericay’s leading Estate Agents..
- Contact
Laindon Common Road, Little Burstead, Billericay
Sold
Laindon Common Road, Little Burstead, Billericay
Overview
- 4
- 2
Description
Located in the highly desirable village of Little Burstead is this beautifully presented and lovingly maintained three/four bedroom detached barn conversion. Set on a private and secluded plot in the region of 0.5 acres (subject to measured survey) the property is approximately 1.5 miles from Billericay Mainline Railway Station with its direct access to London Liverpool Street.
Bobtail Barn is approached by electronic gates leading to the gravel driveway which provides parking for several vehicles and gives access to the garage. The property is accessed via a stable door leading to the entrance hallway and in turn the balance of the accommodation. The impressive sitting room with its high ceilings and feature fireplace is a good size and leads to the equally impressive dining room with its French doors opening to the gardens. The property also has an office with French doors to the gardens and a lantern style glazed roof. The kitchen from Clive Christian is fully integrated and is finished with granite working surfaces and is continued in to the utility room.
The master bedroom with its vaulted ceiling and air conditioning leads to the large dressing area having a range of bespoke wardrobes and then to the en-suite shower room. The property then has a family bathroom, two further bedrooms and another reception room that could easily be converted to a bedroom but is currently being used as a library.
Externally, as previously mentioned the house is set on a very secluded plot with numerous established trees and hedges and further boasts a detached outbuilding measuring 14′ 10 x 11′ 6 which is being used a home gym.
Lounge: 5.77m x 4.67m (18’11 x 15’4)
Dining Room: 4.57m 0.00m x 3.66m 1.22m ( 15′ 0 x 12′ 4 )
Office: 3.20m x 3.07m (10’6 x 10’1)
Clive Christian Kitchen: 4.57m 1.22m x 3.35m 2.74m (15′ 4 x 11′ 9)
Utility Area
Master Bedroom: 6.10m 2.74m into wardrobe x 4.57m 1.22m (20′ 9 int
Dressing Area
En-suite Shower Room
Bedroom Two: 3.66m 0.00m x 2.44m 2.44m ( 12′ 0 x 8′ 8)
Bedroom Three: 3.66m 0.00m x 2.13m 2.44m (12′ 0 x 7′ 8)
Bedroom Four/Library: 3.35m 1.83m x 3.43m ( 11′ 6 x 11’3)
Family Bathroom
Garage: 6.40m 0.61m x 2.13m 3.35m ( 21′ 2 x 7′ 11)
Outbuilding: 4.27m 3.05m x 3.35m 1.83m (14′ 10 x 11′ 6)
EPC = C
Property Documents
yyFUZcFhtECLjZ5ikpeXmA.pdf
Address
Open on Google Maps- Address Laindon Common Road, Little Burstead, Billericay, Essex
- City Billericay
- County Essex
- Postal Code CM12 9TJ
- Area Little Burstead
Details
Updated on February 3, 2025 at 3:53 pm- Price: £925,000
- Bedrooms: 4
- Bathrooms: 2
- Property Status: Sold
Mortgage Calculator
Monthly
- Principal & Interest
- Property Tax
- PMI
What's Nearby?
Powered by Yelp
- Education
-
Ses Training (0.74 mi)
-
Abc Driving Tuition (0.97 mi)
-
Billericay Arts Association (1.07 mi)
- Food
-
Thresher Wines Group (1.19 mi)
-
Cleaver (1.39 mi)
-
Gandhi (1.48 mi)
- Health & Medical
-
Sarah Bunce Counsellor (1.49 mi)
-
Dial A Bible Message Ministry (0.94 mi)
-
Oakdin Clinic (1.08 mi)
Contact Information
View ListingsSimilar Listings
Park Lane, Ramsden Heath, Billericay
- £1,500,000
Mariners Way, Maldon
- £465,000

