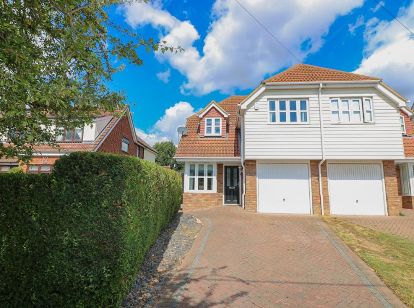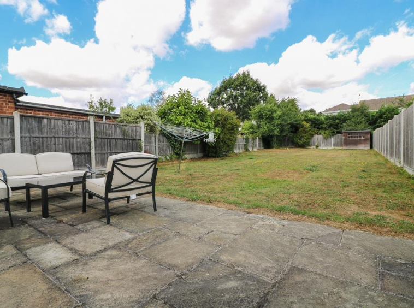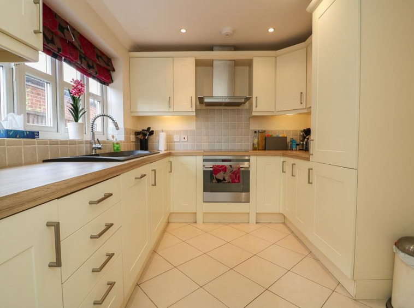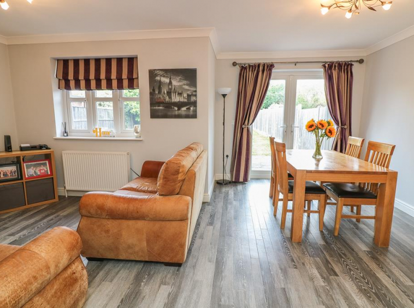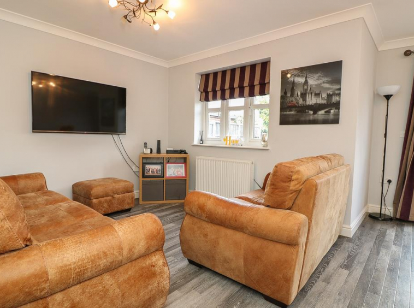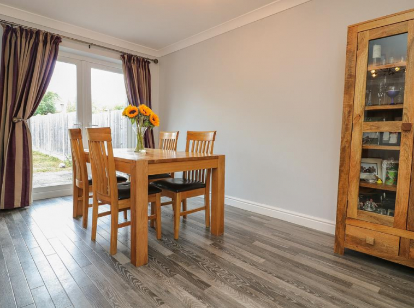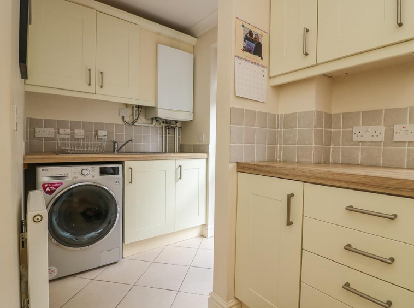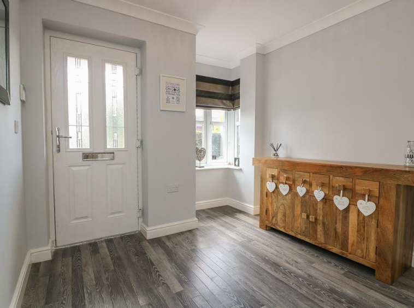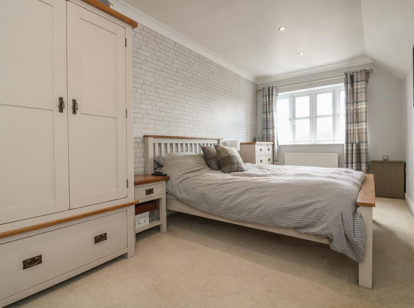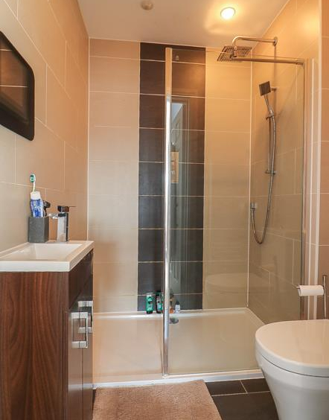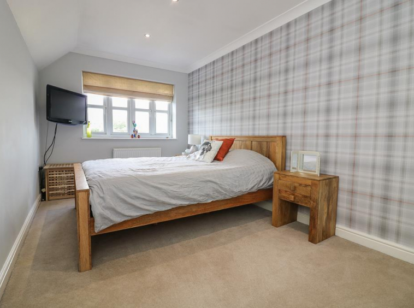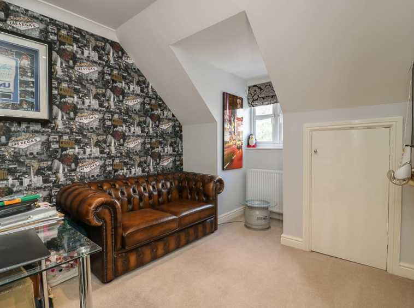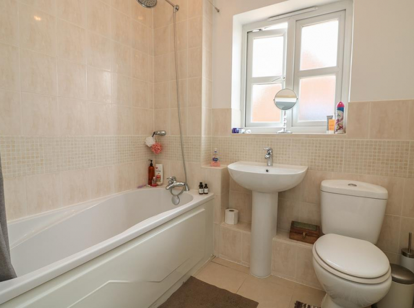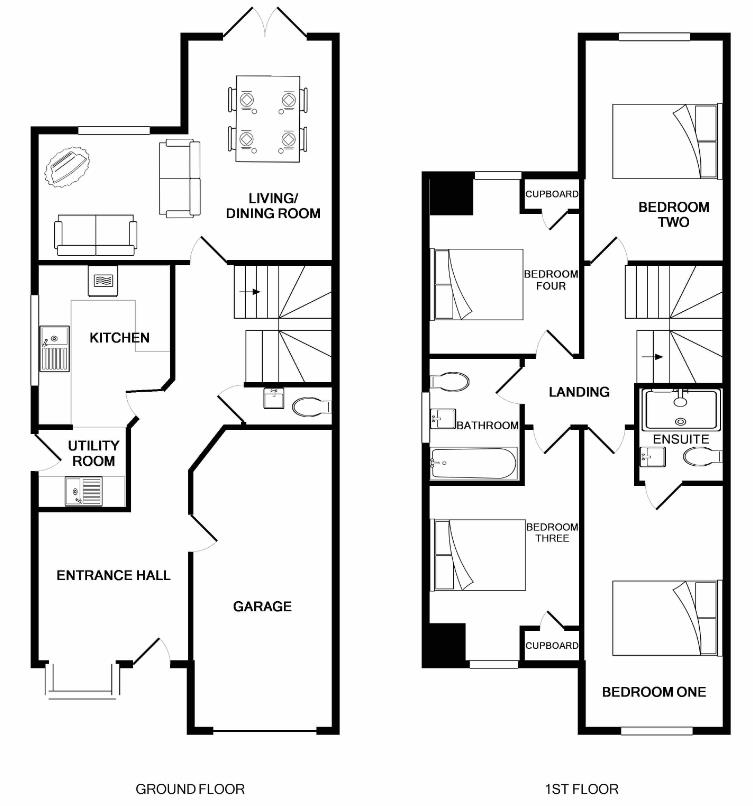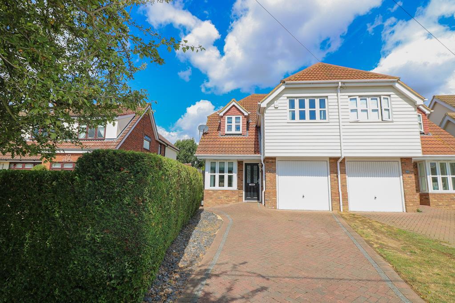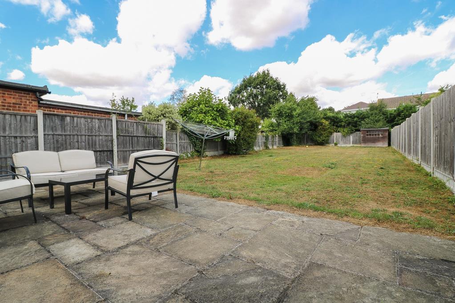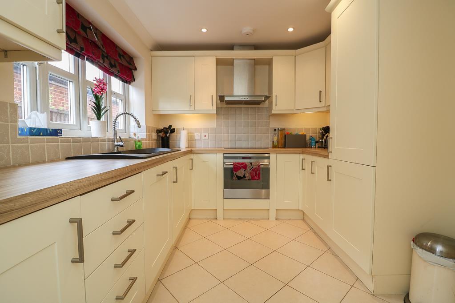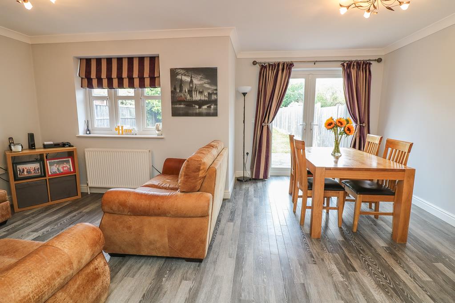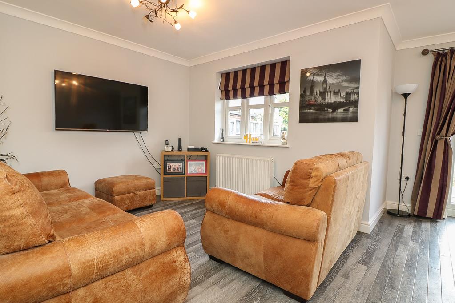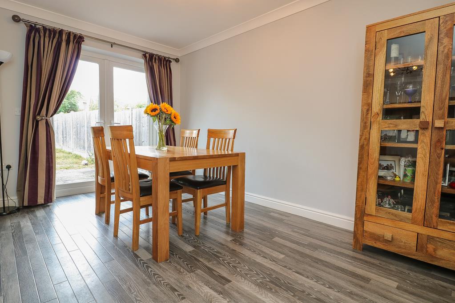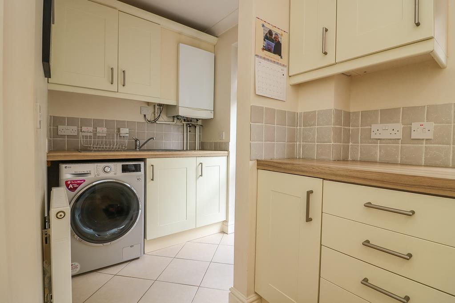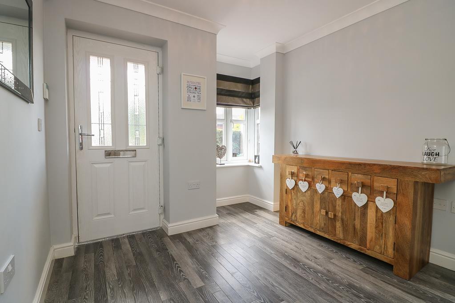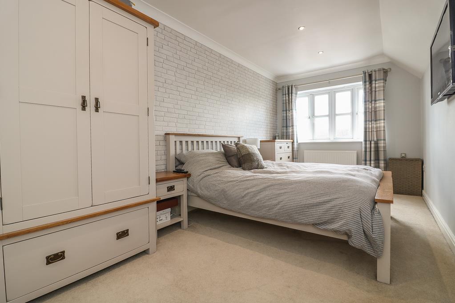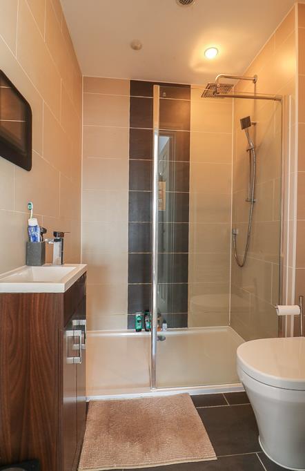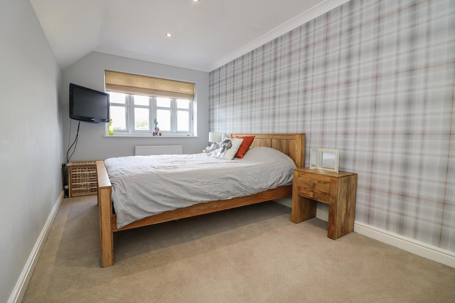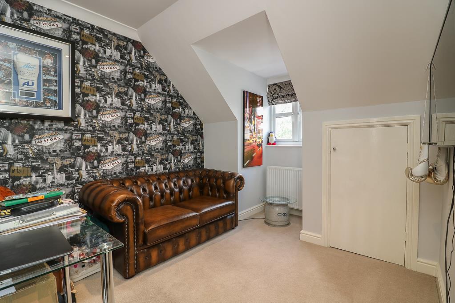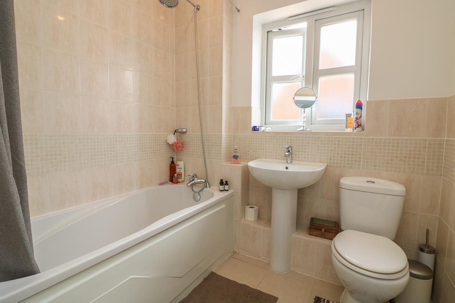- Home
- Properties
- Our Agents
- About
- Latest Get all the latest in new homes, sales, properties and lettings from Ashton White Estates, Billericay’s leading Estate Agents..
- Contact
Sold
Church Street, Billericay
Overview
- House - Semi-Detached
- 4
- 2
Description
Located in a popular non-estate position is this modern 4 bedroom semi-detached house standing on a good size plot with a large rear garden. Planning was passed (now lapsed) for a part single a double storey rear extension 15/003915/00392/FULL2/FULL. To the ground floor is a lovely welcoming entrance hall with an open-plan study area, opposite is a door leading to the integral garage and a ground floor cloakroom. The modern fitted kitchen has integrated appliances and overlooks the side aspect with a door to the exterior, open-plan utility area and tiled floor. To the rear is an L shaped living/dining room with double doors leading out to the patio area. To the first floor is a spacious landing and access to the 4 bedrooms. The large master bedroom includes an en-suite shower room and opposite is a further large double bedroom overlooking the rear garden. There are 2 further bedrooms with built-in cupboards and a family bathroom. To the front is a driveway for 2 cars and pedestrian side access to the large rear garden with a paved patio.
Entrance Hall
Living/Dining Room 5.69m max x 4.29m (18’8 max x 14’1)
Kitchen/Utility Room 4.65m x 2.62m max (15’3 x 8’7 max )
Ground Floor Cloakroom
First Floor Landing
Bedroom One 6.07m x 2.64m (19’11 x 8’8)
En-Suite
Bedroom Two 4.29m x 2.64m (14’1 x 8’8)
Bedroom Three 3.43m x 2.95m (11’3 x 9’8)
Bedroom Four 3.43m x 2.95m (11’3 x 9’8)
Bathroom
Rear Garden
Driveway for 2 cars
Property Documents
ke9WIgChiE2XLlld3HKhyg.pdf
Address
Open on Google Maps- Address Church Street, Billericay, Essex
- City Billericay
- County Essex
- Postal Code CM11 2SY
Details
Updated on February 4, 2025 at 2:39 am- Price: £500,000
- Bedrooms: 4
- Bathrooms: 2
- Property Type: House - Semi-Detached
- Property Status: Sold
Mortgage Calculator
Monthly
- Principal & Interest
- Property Tax
- PMI
What's Nearby?
Powered by Yelp
- Education
-
Millennium Driving School (0.23 mi)
-
Burstead Bears Day Nursery (0.4 mi)
-
Grenfell Preschool (0.4 mi)
- Food
-
Thresher Wines Group (0.23 mi)
-
Cleaver (1.3 mi)
-
Wildwood (1.37 mi)
- Health & Medical
-
Grange Green Dental Practise (0.37 mi)
-
South Green Surgery (0.4 mi)
-
Chamomile counselling (0.63 mi)
Contact Information
View ListingsSimilar Listings
Second Avenue, Billericay
- £595,000
Carpenter Close, Billericay
- £525,000
Norsey Road, Billericay
- £635,000
Western Road, Billericay
- £950,000

