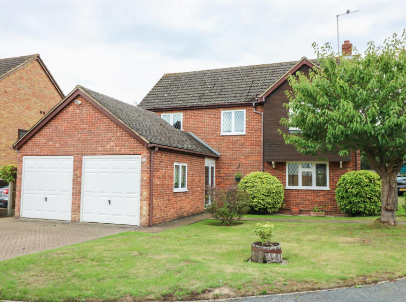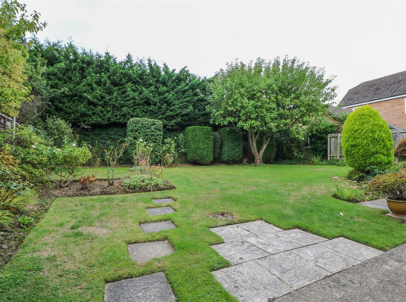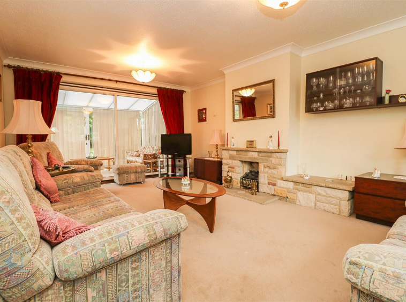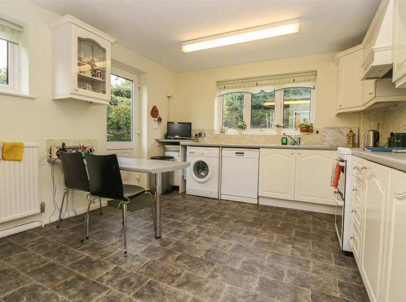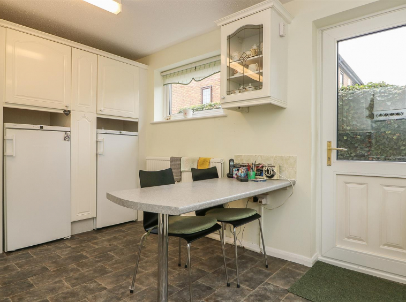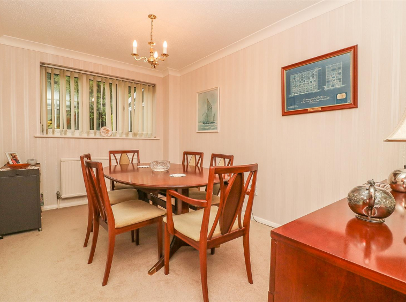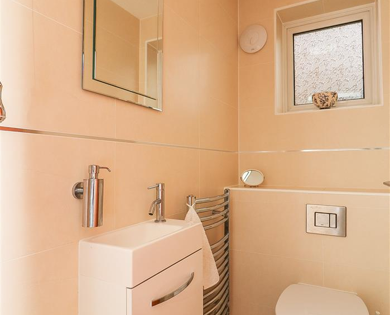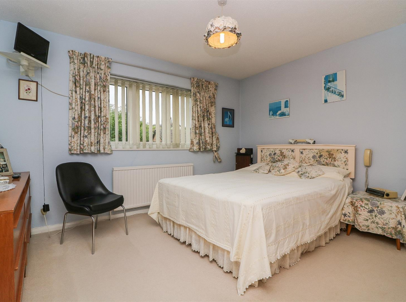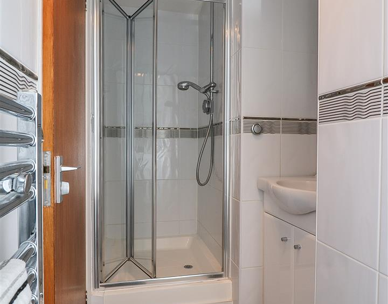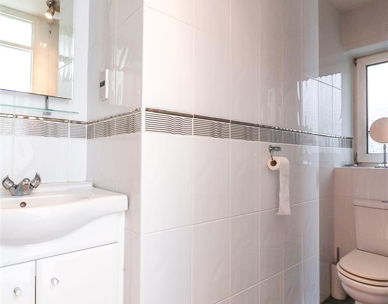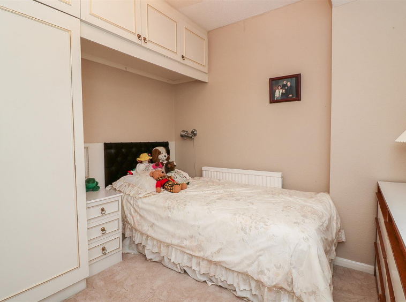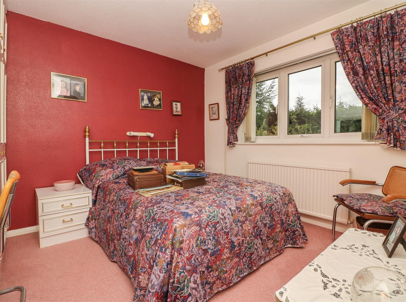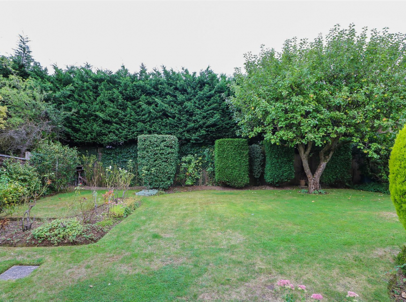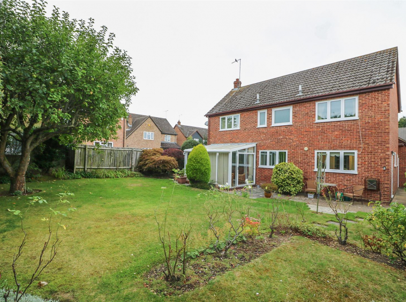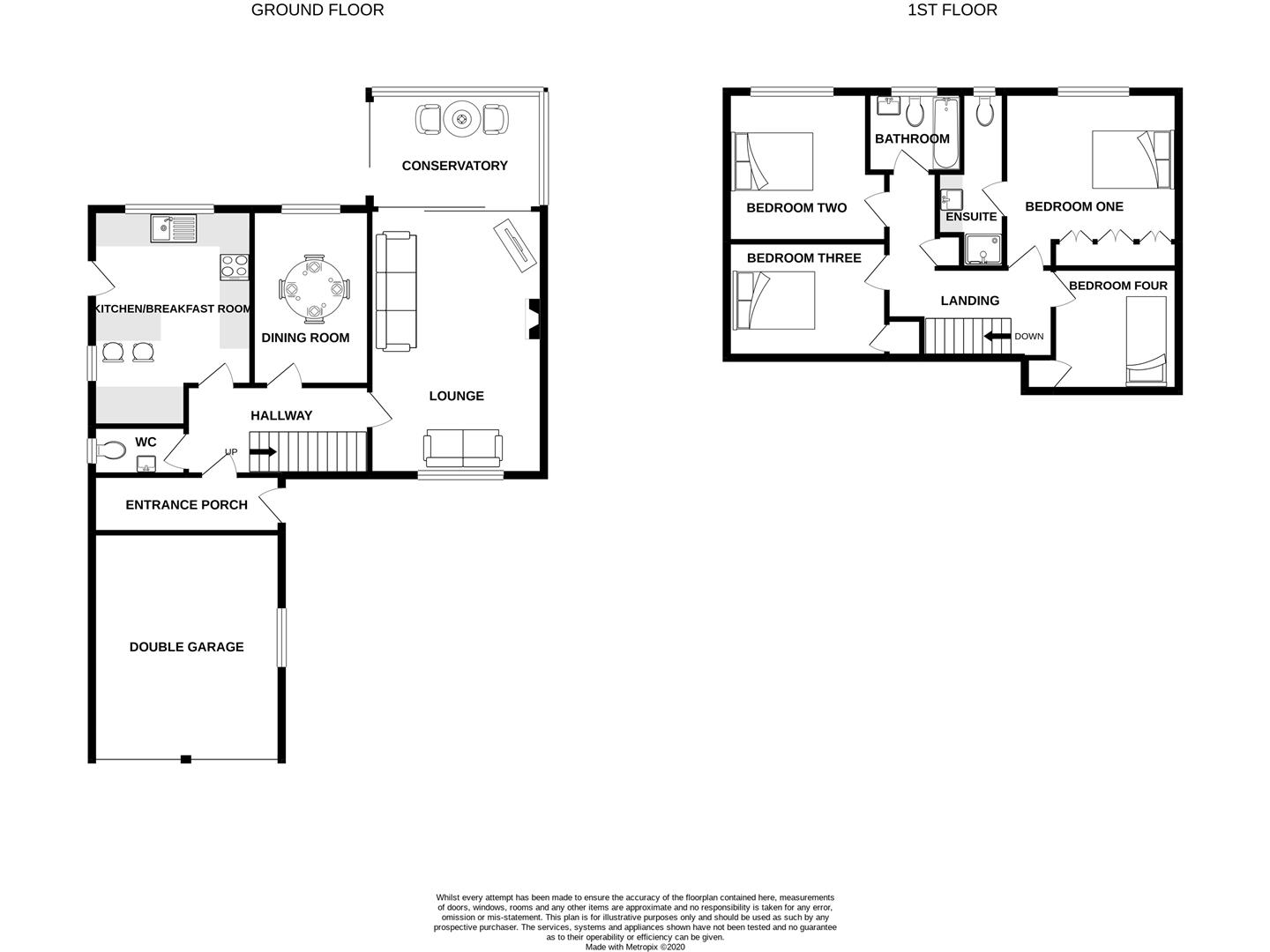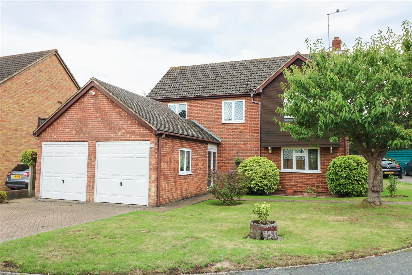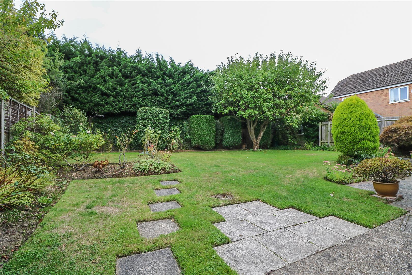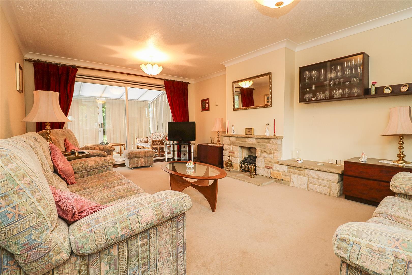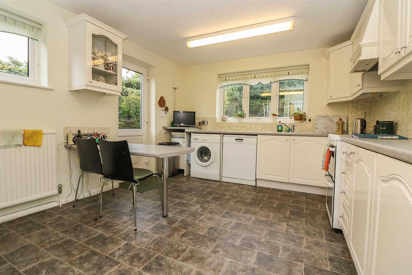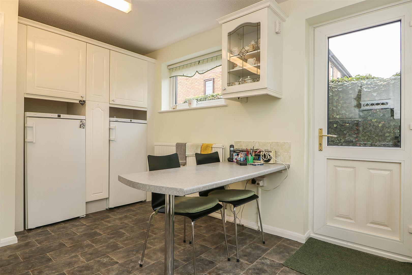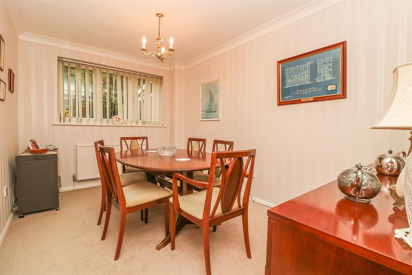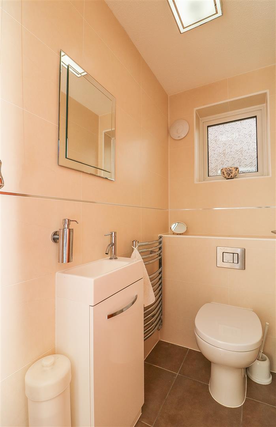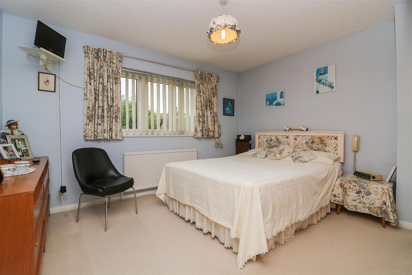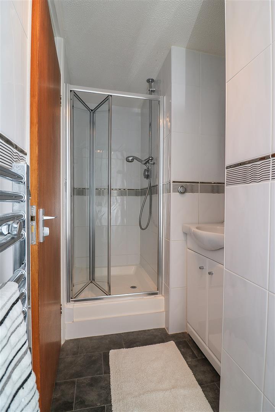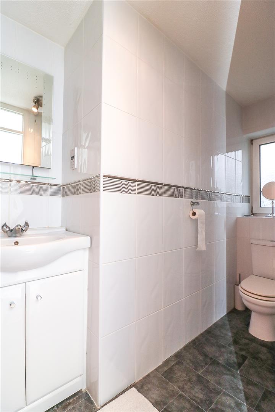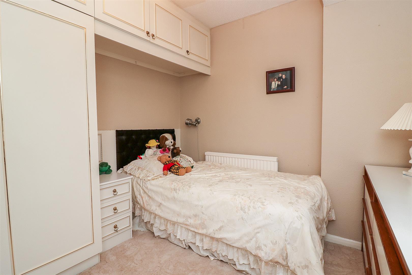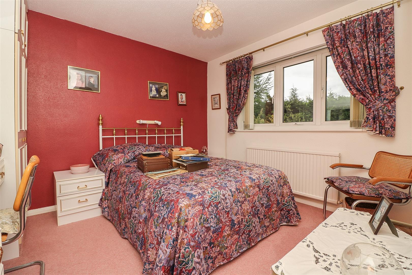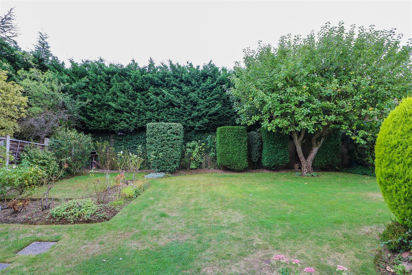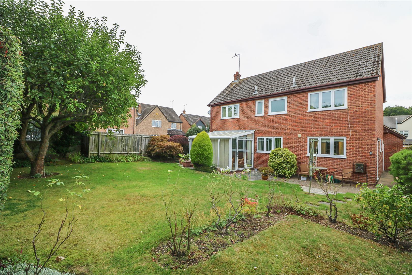- Home
- Properties
- Our Agents
- About
- Latest Get all the latest in new homes, sales, properties and lettings from Ashton White Estates, Billericay’s leading Estate Agents..
- Contact
Sold
Carson Road, Billericay
Overview
- House - Detached
- 4
- 2
Description
Located on the popular Norsey Farm Development being within easy reach of both Buttsbury and Mayflower Schools is this four bedroom detached family house. The property which requires modernisation offers a fantastic opportunity to re-model and/or enlarge subject to the necessary local authority consents. The ground floor accommodation offers a useful entrance porch, cloakroom, fitted kitchen, dining room, lounge and conservatory which overlooks the rear garden. The first floor offers a master bedroom with en-suite shower, family bathroom and three further bedrooms. The property offers a largely private garden with a southerly aspect and boasting mature trees and shrubs. The front garden extends to the flank of the property again with mature shrubs and trees. The double garage is set to the front of the property along with block paved driveway offering parking for two vehicles.
Entrance Hall
Ground Floor Cloakroom
Kitchen/Breakfast Room 4.75m x 3.51m (15’7 x 11’6)
Dining Room 3.86m x 2.57m (12’8 x 8’5)
Lounge 5.79m x 3.81m (19’0 x 12’6)
First Floor Landing
Bedroom One 3.81m x 3.78m (12’6 x 12’5)
En-Suite
Bedroom Two 3.53m x 3.28m (11’7 x 10’9)
Bedroom Three 3.53m x 2.49m (11’7 x 8’2)
Bedroom Four 2.74m x 2.69m (9’0 x 8’10)
Bathroom
Property Documents
p8C5FevyMkm53VN6snLlrw.pdf
Address
Open on Google Maps- Address Carson Road, Billericay, Essex
- City Billericay
- County Essex
- Postal Code CM11 1SA
Details
Updated on February 23, 2025 at 10:56 am- Price: £700,000
- Bedrooms: 4
- Bathrooms: 2
- Property Type: House - Detached
- Property Status: Sold
Mortgage Calculator
Monthly
- Principal & Interest
- Property Tax
- PMI
What's Nearby?
Powered by Yelp
- Education
-
Aboveall Driving School (0.17 mi)
-
Billericay (0.17 mi)
-
Mayflower High School (0.3 mi)
- Food
-
Co-op (0.38 mi)
-
Cafe Manhattan (0.86 mi)
-
Feast Of Bengal (0.88 mi)
- Health & Medical
-
Mrs V Jayne (0.35 mi)
-
R Lee (0.33 mi)
-
Andrew D Mills (0.43 mi)
Contact Information
View ListingsSimilar Listings
Park Lane, Ramsden Heath, Billericay
- £1,500,000
Mariners Way, Maldon
- £465,000
Western Road, Billericay
- £1,075,000
Birch Lane, Stock, Ingatestone
- £1,250,000

