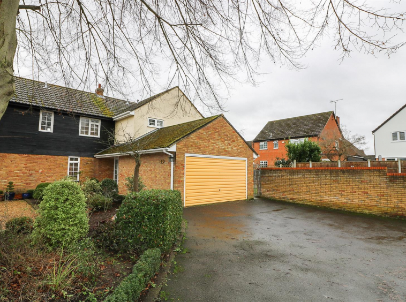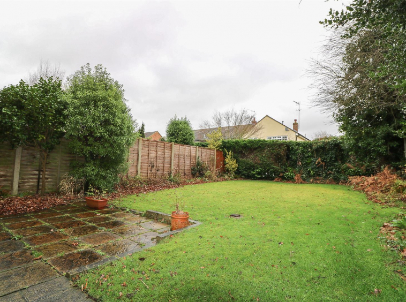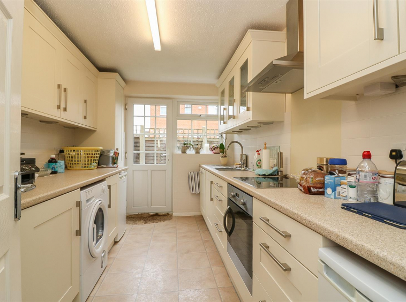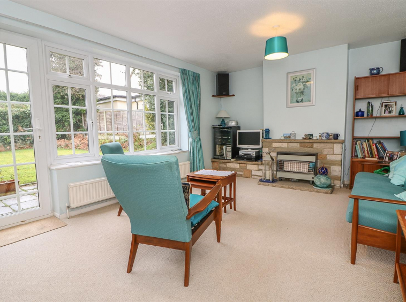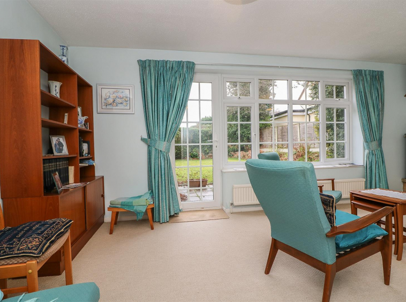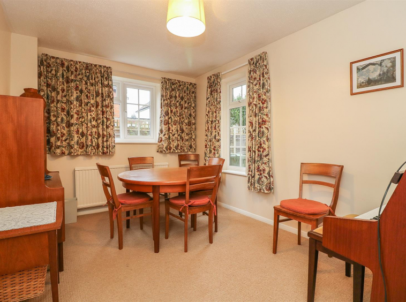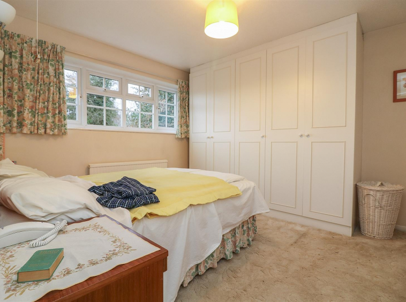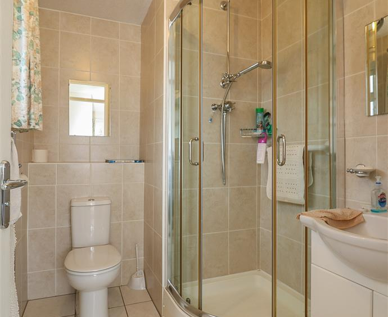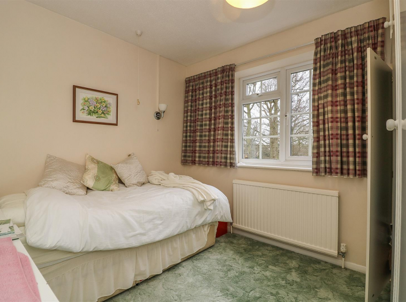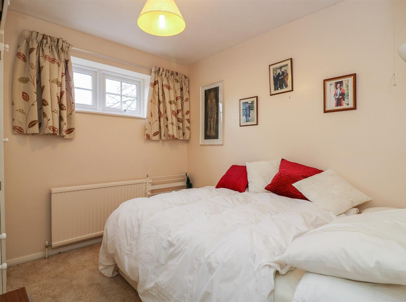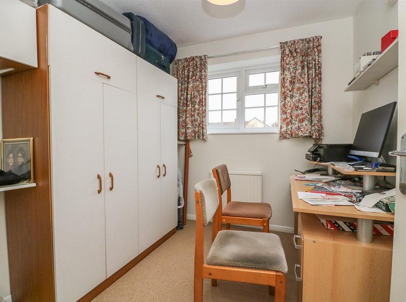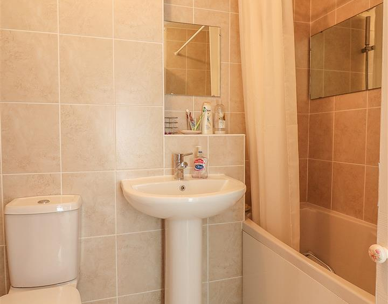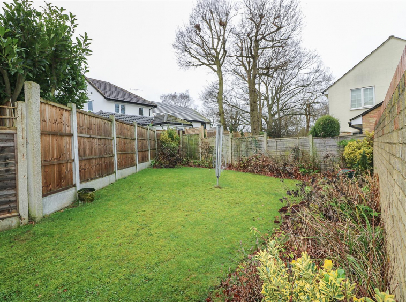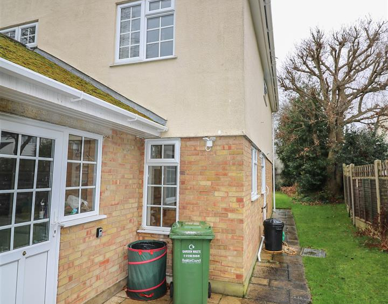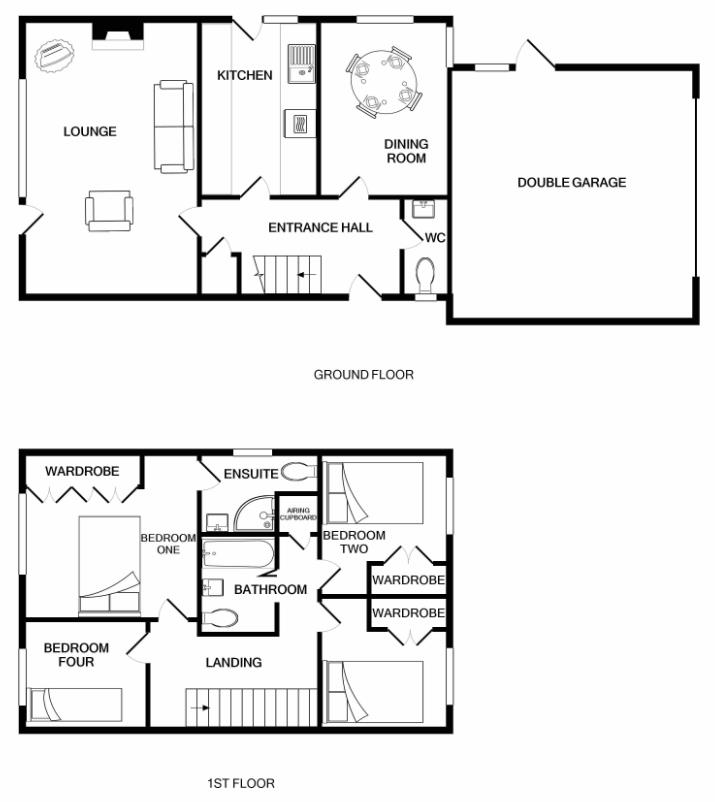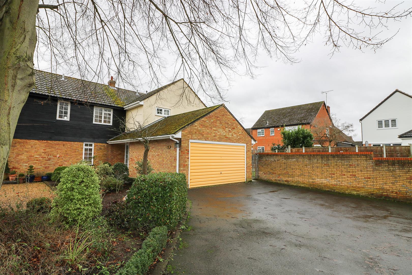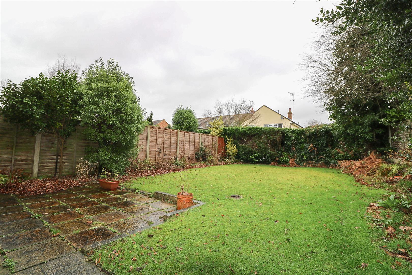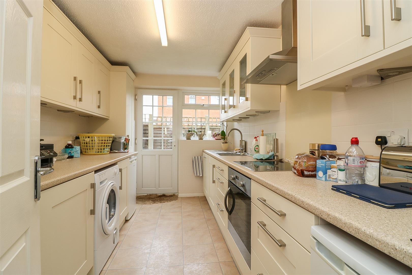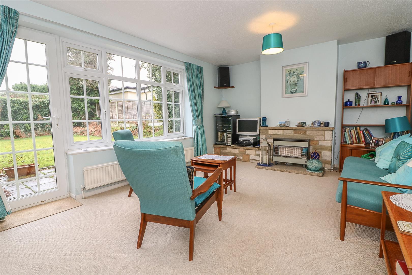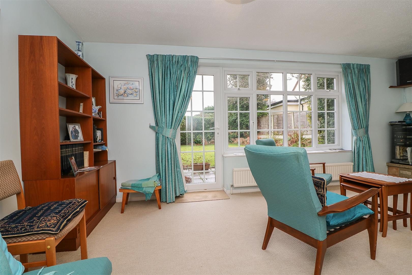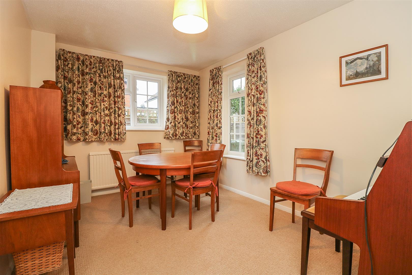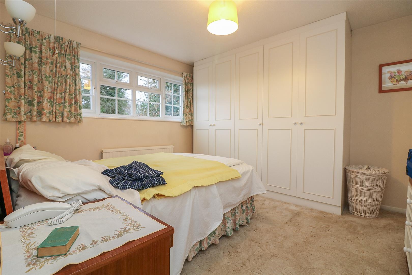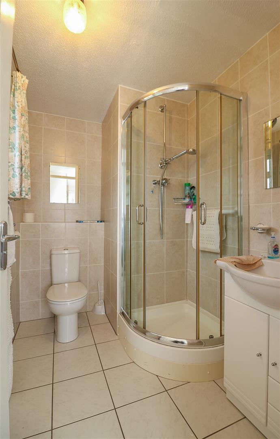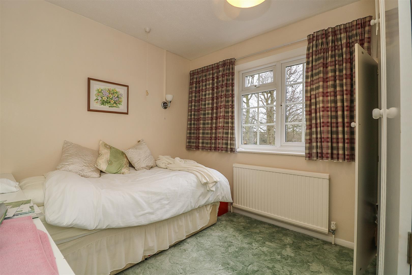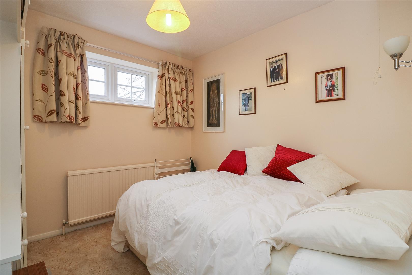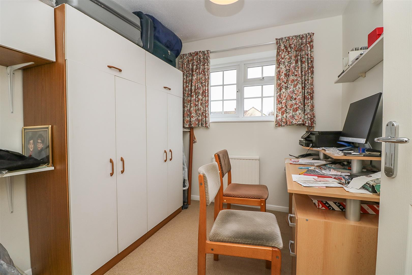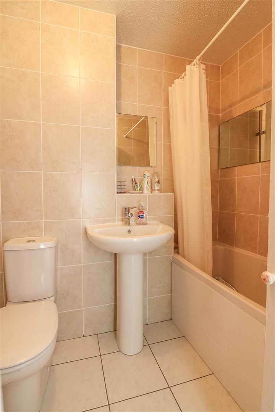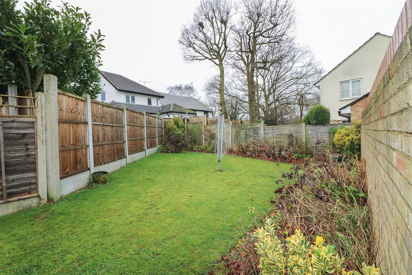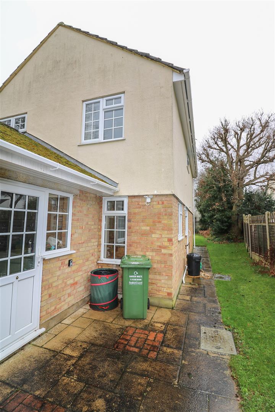- Home
- Properties
- Our Agents
- About
- Latest Get all the latest in new homes, sales, properties and lettings from Ashton White Estates, Billericay’s leading Estate Agents..
- Contact
Sold
Broome Close, Billericay
Overview
- House
- 4
- 2
Description
Offered for sale for the first time since new is this wonderful four bedroom semi detached family house set in a quiet cul-de-sac on the popular Norsey Farm Development. The property is located at the end of this pleasant turning and benefits from a large driveway, double garage and two gardens. The ground floor accommodation comprises a cloakroom, fitted kitchen, separate dining room and large lounge overlooking one of the gardens. To the first floor there are four bedrooms (en-suite to master) and a family bathroom. The property boasts two gardens, one to the rear and the other to the side. As previously mentioned the house has a large driveway providing parking for numerous cars and leading to the attached double garage. The property is situated close to both Mayflower and Buttsbury Schools, Norsey Woods and within easy reach of Billericay High Street and Mainline Railway Station.
Entrance Hall
Kitchen 3.66m x 2.46m (12’0 x 8’1)
Dining Room 3.66m x 2.69m (12’0 x 8’10)
Lounge 5.74m x 3.66m (18’10 x 12’0)
Ground Floor Cloakroom
First Floor Landing
Bedroom One 3.66m x 3.35m (12’0 x 11’0)
En-Suite 2.49m reducing to 1.65m x 1.70m (8’2 reducing to 5
Bedroom Two 2.97m x 2.74m (9’9 x 9’0)
Bedroom Three 2.74m x 2.74m (9’0 x 9’0)
Bedroom Four 2.59m x 2.29m (8’6 x 7’6)
Bathroom 2.06m x 1.65m (6’9 x 5’5)
Double Garage 5.23m x 5.08m (17’2 x 16’8)
Property Documents
I7r4o8oxVkGJSe1IHm3Orw.pdf
Address
Open on Google Maps- Address Broome Close, Billericay, Essex
- City Billericay
- County Essex
- Postal Code CM11 1SX
Details
Updated on February 4, 2025 at 2:39 am- Price: £500,000
- Bedrooms: 4
- Bathrooms: 2
- Property Type: House
- Property Status: Sold
Mortgage Calculator
Monthly
- Principal & Interest
- Property Tax
- PMI
What's Nearby?
Powered by Yelp
- Education
-
Aboveall Driving School (0.11 mi)
-
Billericay (0.11 mi)
-
Buttsbury Driving School (0.14 mi)
- Food
-
Co-op (0.44 mi)
-
Dragon Inn (1.2 mi)
-
Spice King Indian Cuisine (1.19 mi)
- Health & Medical
-
Mrs V Jayne (0.21 mi)
-
R Lee (0.28 mi)
-
Dutch Barn Physiotherapy Practice (0.36 mi)
Contact Information
View ListingsSimilar Listings
Common Road, Stock, Ingatestone
- £850,000
Potash Road, Billericay
- £1,000,000
St. Omer Close, Wickford
- £240,000
Montague Way, Billericay
- £800/pcm

