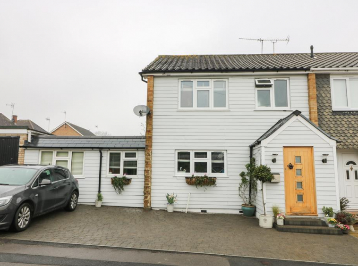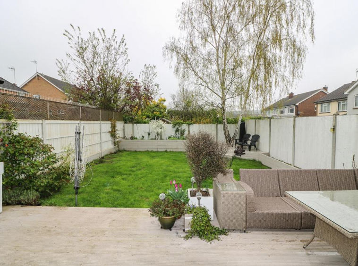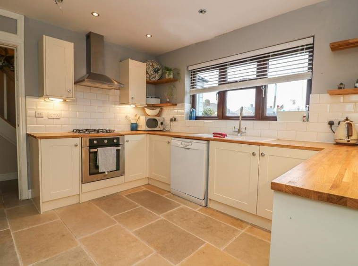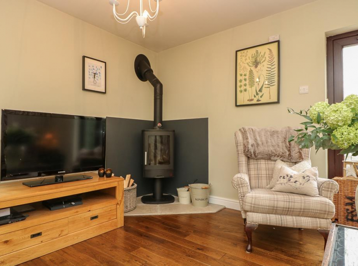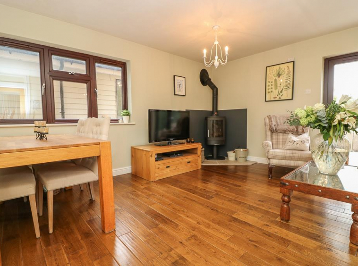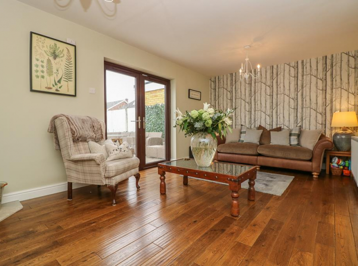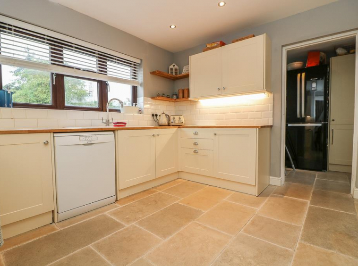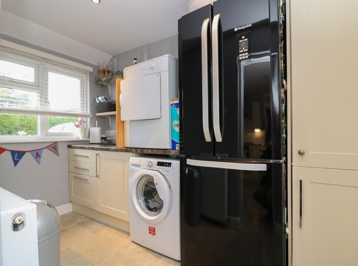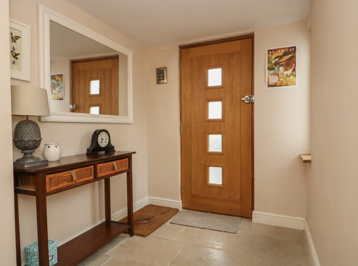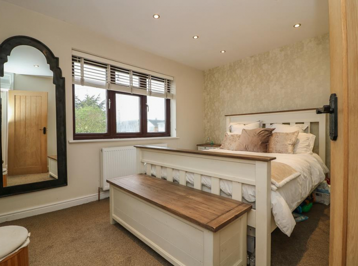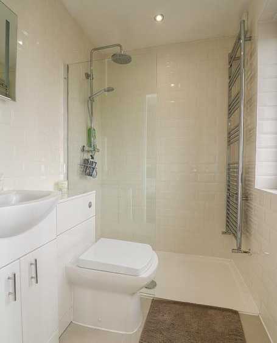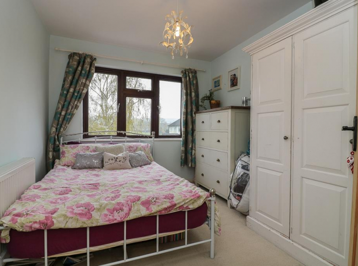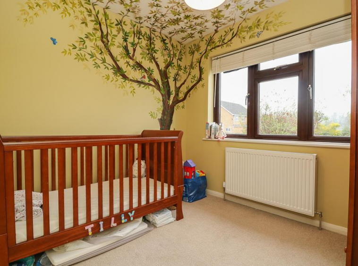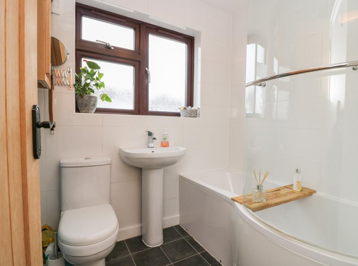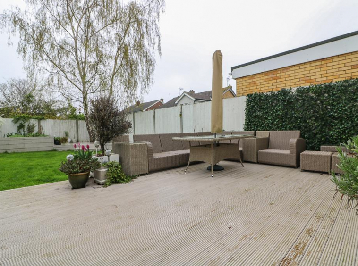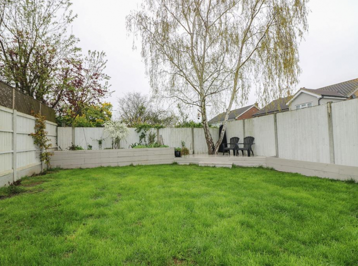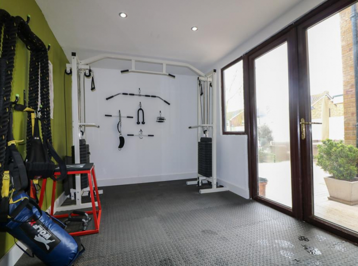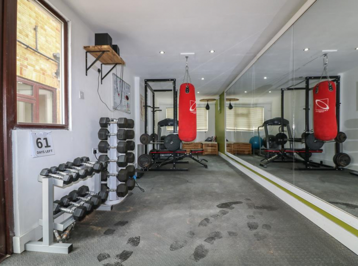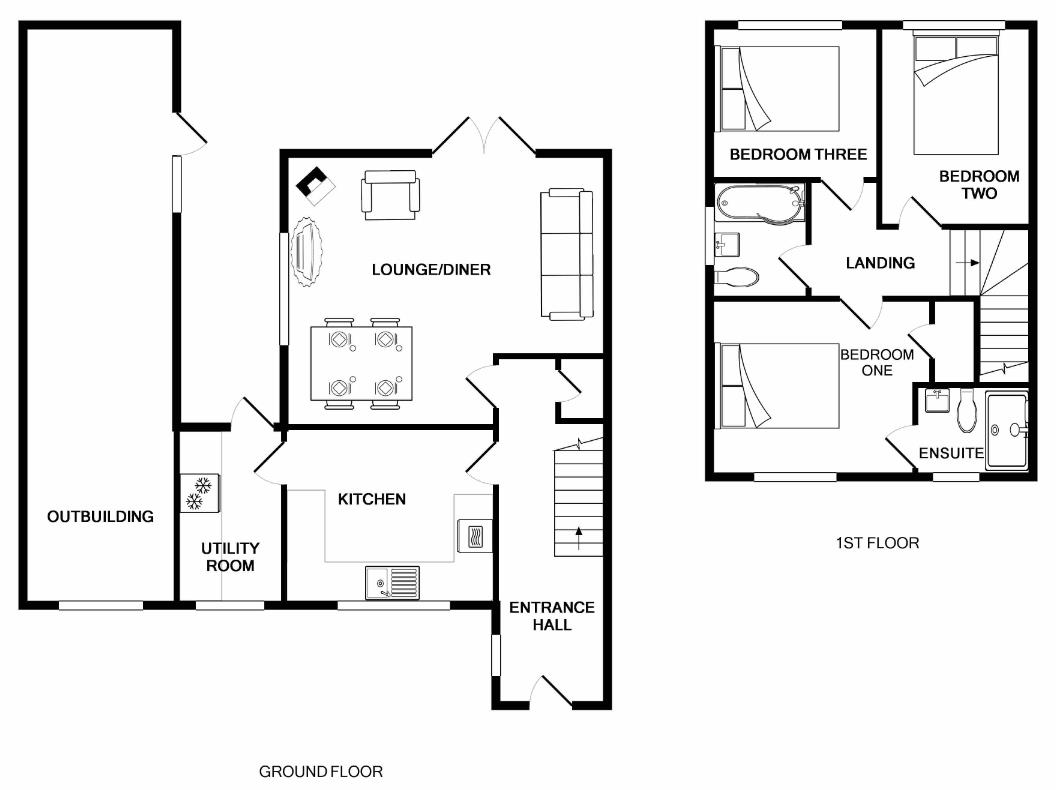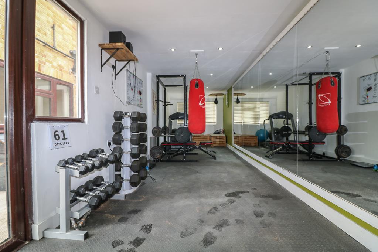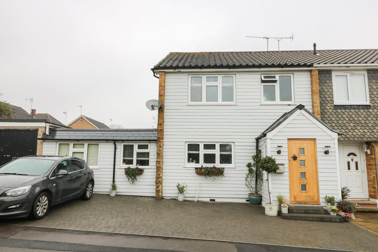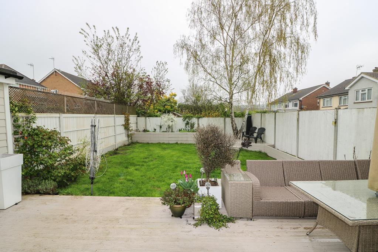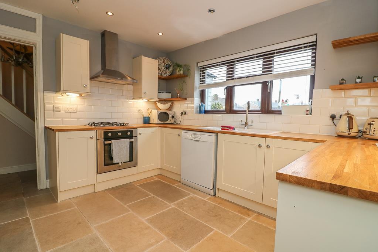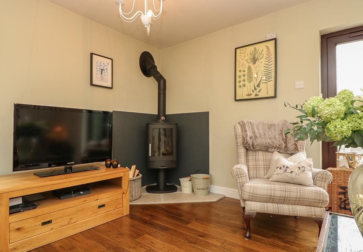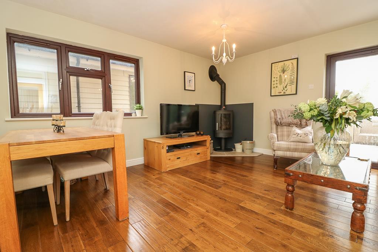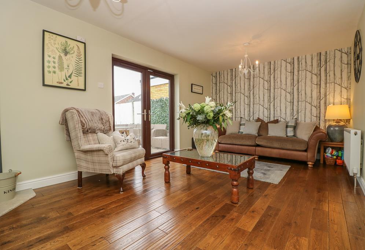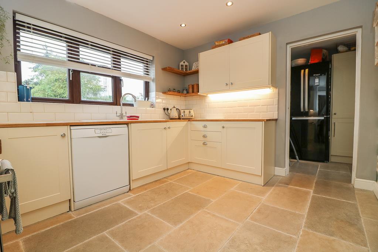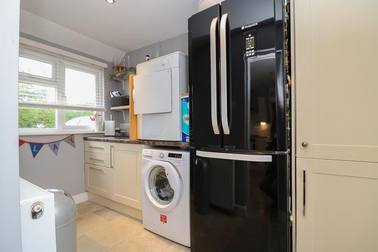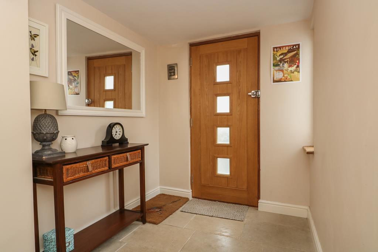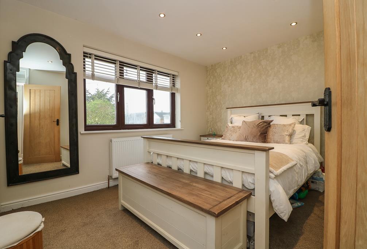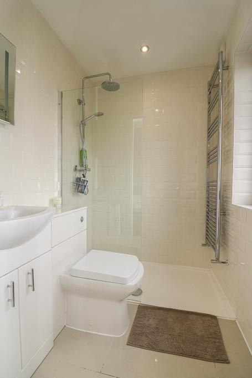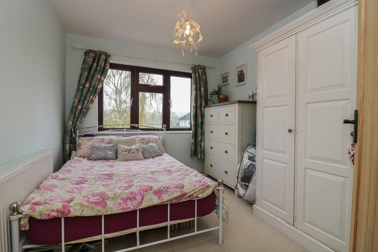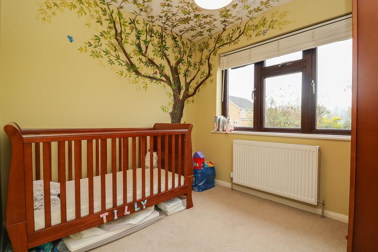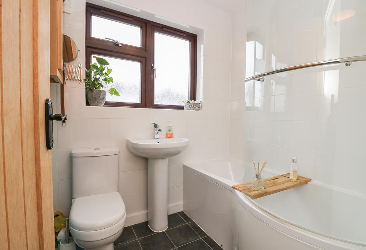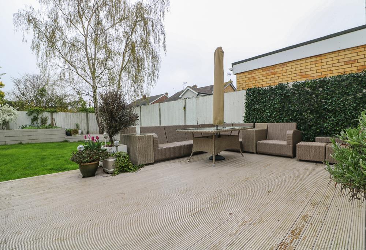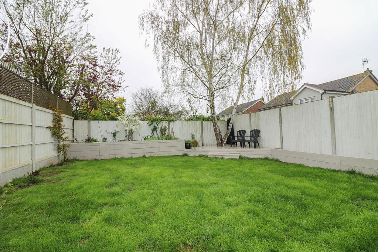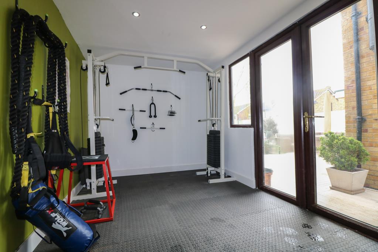- Home
- Properties
- Our Agents
- About
- Latest Get all the latest in new homes, sales, properties and lettings from Ashton White Estates, Billericay’s leading Estate Agents..
- Contact
Sold
Briar View, Billericay
Overview
- House - Semi-Detached
Description
Set on the south side of town is this much improved and beautifully presented three bedroom semi detached family house. The property is close to local shops and the highly regarded St Peters Roman Catholic School.
Entrance to the property is via an attractive porch which has been opened to the hallway. The modern kitchen has shaker style units with complimenting wooden working surfaces and this is continued through to the large utility room. A tiled floor extends throughout the entrance hallway, kitchen and utility room. Set at the back of the house is the large lounge/diner with French doors overlooking the rear garden. A fine feature of this room is the wood burner set to one corner. To the first floor there are three good size bedrooms, the master having a built in wardrobe and luxury en-suite shower room. The family bathroom is equally as nice as the en-suite having been replaced in recent years. The house has an attractive rear garden commencing with a large deck with single step down to a lawned area. There are some raised planters to the rear of the garden along with a further seating area set around the silver birch tree. The property benefits from a large outbuilding (formerly the garage) which measures approx. 31’9 x 8’5. This building has the potential to be a home office, games room or as gym as our clients are currently using it. Parking is provided to the front of the property on the block paved driveway. As previously mentioned the property is presented in excellent order throughout having been vastly improved however there is further potential to extend to the side/back – subject to planning
Property Documents
pjUngho2jUOMFYrHh4PISA.pdf
Details
Updated on March 4, 2025 at 10:10 pm- Property Type: House - Semi-Detached
- Property Status: Sold
Mortgage Calculator
£0.00
Monthly
- Principal & Interest £0.00
- Property Tax £0.00
- PMI £0.00
What's Nearby?
Powered by Yelp

