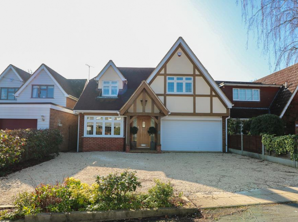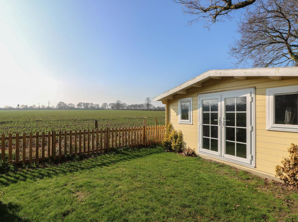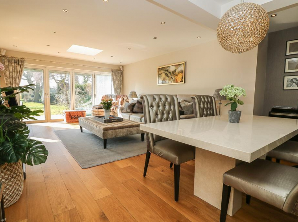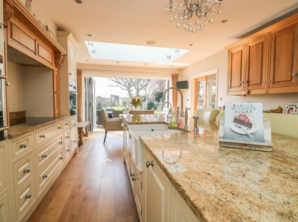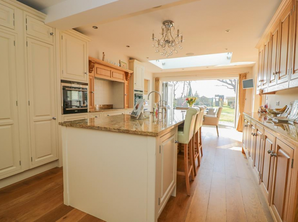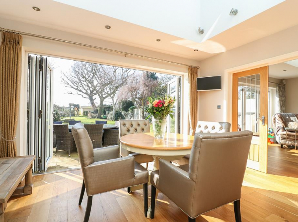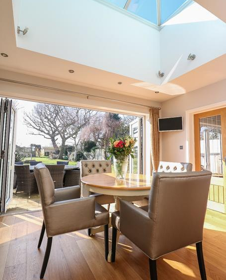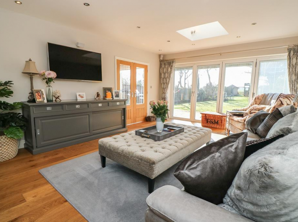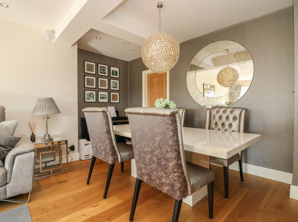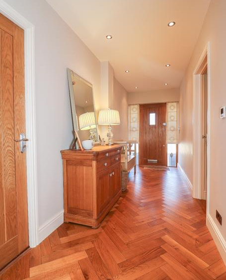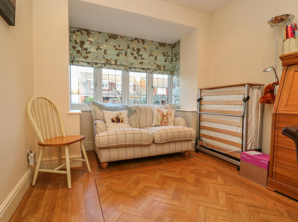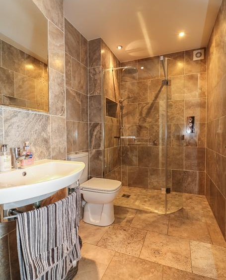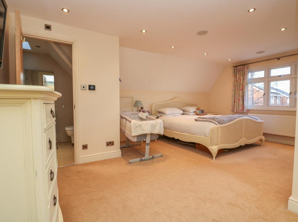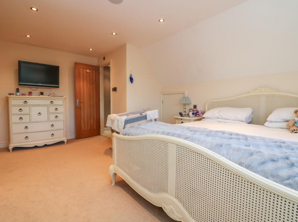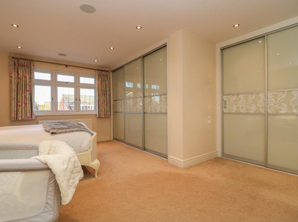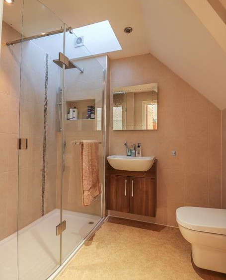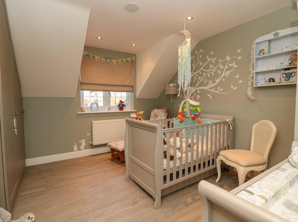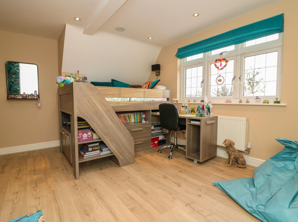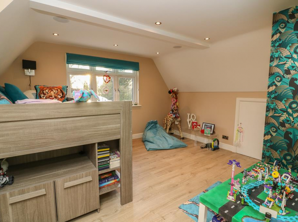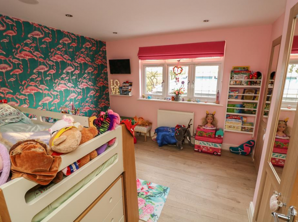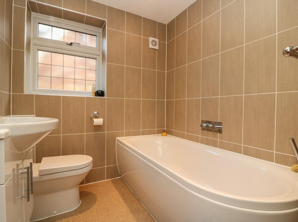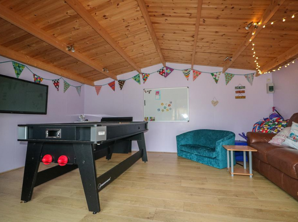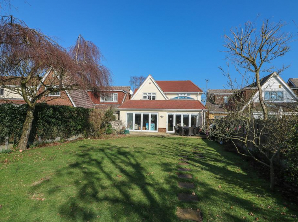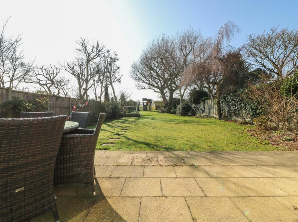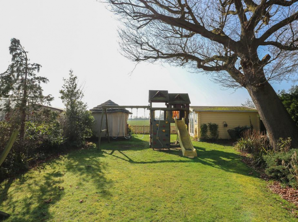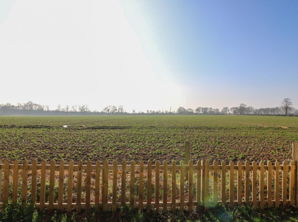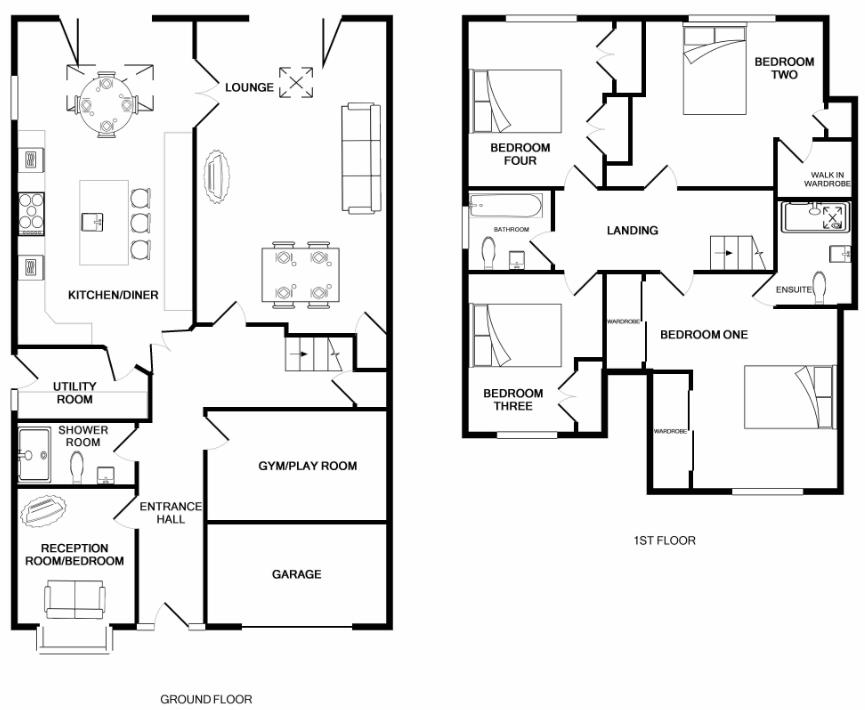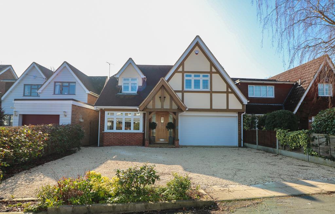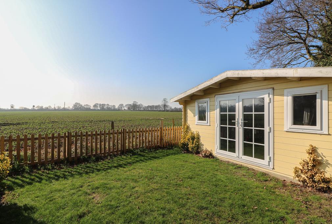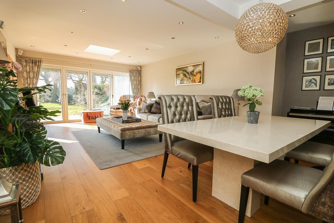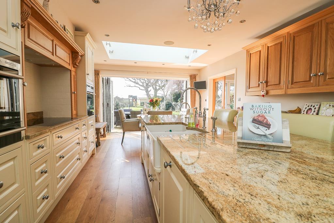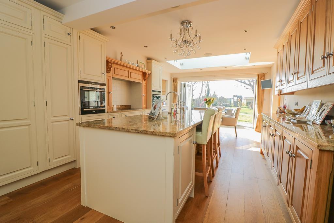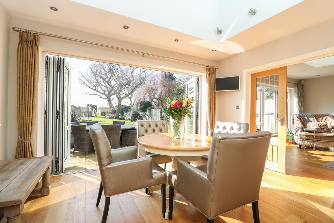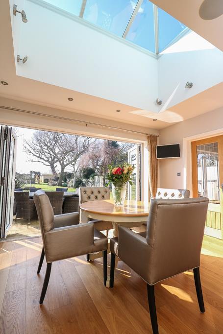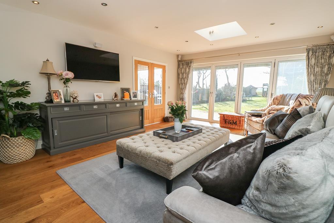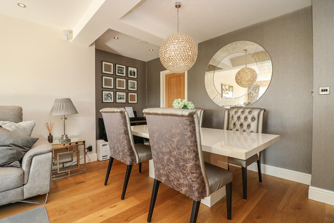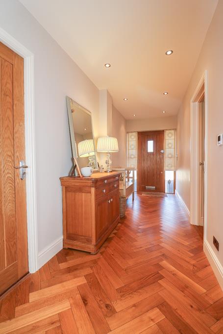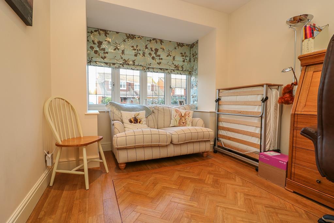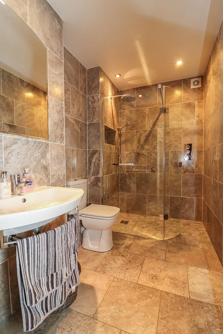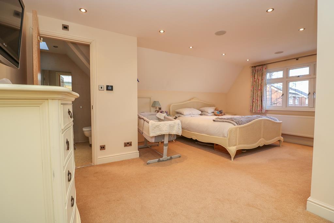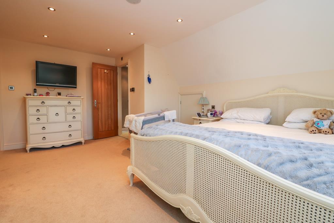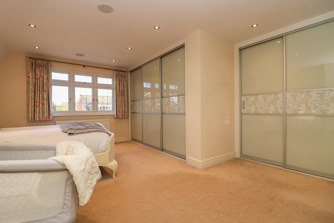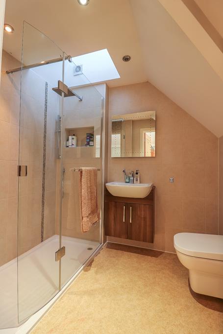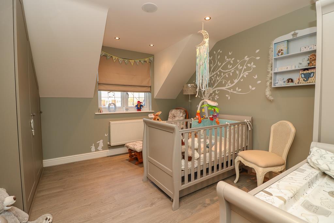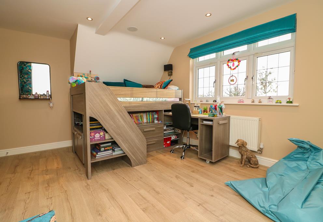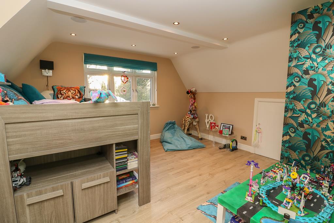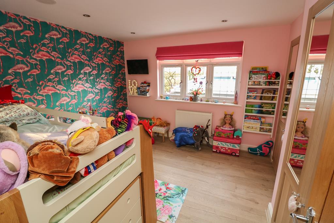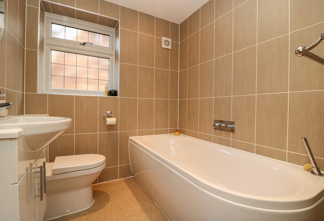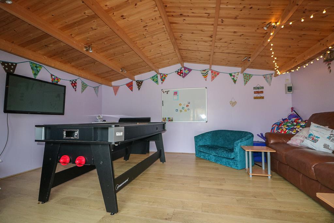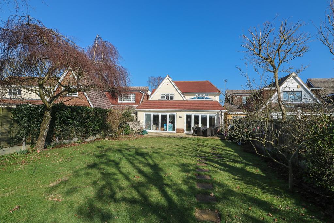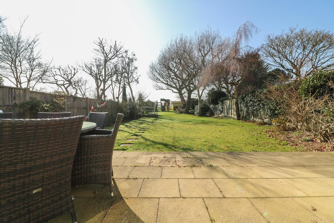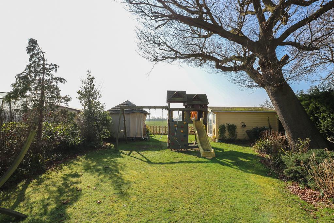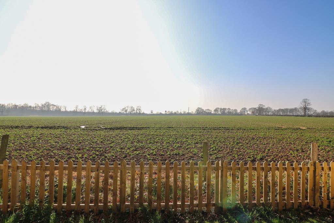- Home
- Properties
- Our Agents
- About
- Latest Get all the latest in new homes, sales, properties and lettings from Ashton White Estates, Billericay’s leading Estate Agents..
- Contact
Sold
Bluebell Wood, Billericay
Overview
- House - Detached
- 4
- 3
Description
Set in this highly desirable cul-de-sac location being within easy reach of Billericay Station, High Street and local schools is this stunning four/five double bedroom detached family house. The property which has been built to a high specification offers an impressive entrance hallway, beautiful ground floor shower, spacious lounge with bi-fold doors overlooking the garden, second reception room which can be utilized as a bedroom, utility room and a beautiful fitted kitchen/diner with central island, this room also benefits from bi-fold doors overlooking the garden. To the first floor there are four double bedrooms and a family bathroom. The master suite has a range of built in wardrobes and a luxury en-suite shower room. Externally the property has a south west facing rear garden measuring in excess of 150′ and commencing with extensive patio area with the remainder being laid to lawn with established borders. The property backs directly on to open countryside with far reaching views. To the rear of the garden there is a well appointed summer house. To the front of the property there is an extensive driveway providing parking for numerous vehicles and leading to the integral garage, the rear of which has been converted to form a gym/play room.
Entrance Hall
Kitchen/Diner 7.39m x 4.04m (24’3 x 13’3)
Utility Room 3.05m x 1.65m (10’0 x 5’5)
Lounge 7.34m x 4.37m (24’1 x 14’4)
Reception Room/Bedroom 3.15m x 2.74m (10’4 x 9’0)
Shower Room 2.79m x 1.47m (9’2 x 4’10)
Gym/Play Room 4.14m x 2.54m (13’7 x 8’4)
Bedroom One 5.49m reducing to 3.86m x 4.39m (18’0 reducing to
En-Suite 2.36m x 1.78m (7’9 x 5’10)
Bedroom Two 4.37m reducing to 4.11m x 3.84m (14’4 reducing to
Walk in wardrobe
Bedroom Three 3.66m x 3.12m (12’0 x 10’3 )
Bedroom Four 3.35m x 3.25m (11’0 x 10’8 )
Bathroom 1.98m x 1.88m (6’6 x 6’2 )
Rear Garden in excess of 150′
Summer House
Integral Garage
Driveway
Property Documents
9tjMkopKu0CMGS9QUbeNUQ.pdf
Address
Open on Google Maps- Address Bluebell Wood, Billericay, Essex
- City Billericay
- County Essex
- Postal Code CM12 0ES
Details
Updated on February 3, 2025 at 3:23 pm- Price: £950,000
- Bedrooms: 4
- Bathrooms: 3
- Property Type: House - Detached
- Property Status: Sold
Mortgage Calculator
Monthly
- Principal & Interest
- Property Tax
- PMI
What's Nearby?
Powered by Yelp
- Education
-
Seven Consulting (0.32 mi)
-
Gooseberry Green Pre School (0.43 mi)
-
Brightside Primary School (0.43 mi)
- Food
-
Colourful Bites (0.3 mi)
-
Bright Futures (0.43 mi)
-
D G W Meats (0.61 mi)
- Health & Medical
-
Ben Lacey (0.16 mi)
-
Bright Side Health & Beauty (0.32 mi)
-
Bright Futures (0.43 mi)
Contact Information
View ListingsSimilar Listings
Park Lane, Ramsden Heath, Billericay
- £1,500,000
Western Road, Billericay
- £1,075,000
Mariners Way, Maldon
- £465,000
Birch Lane, Stock, Ingatestone
- £1,250,000

