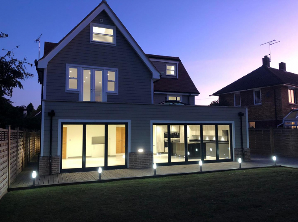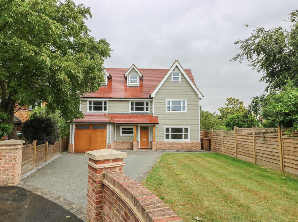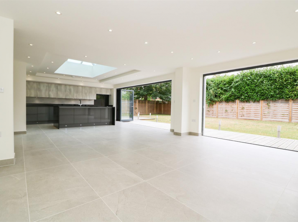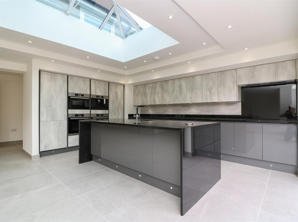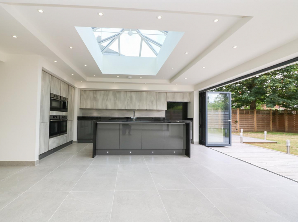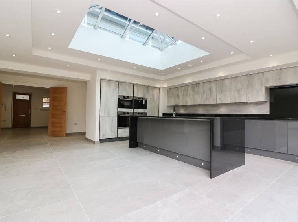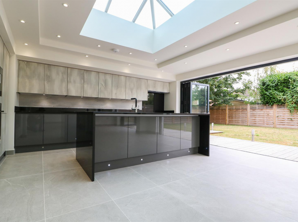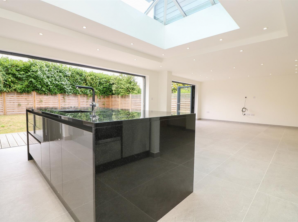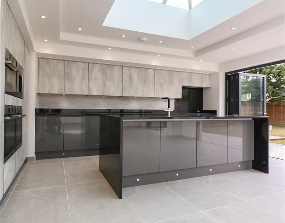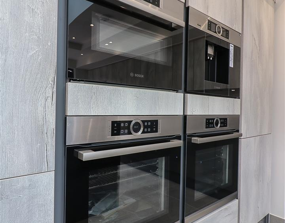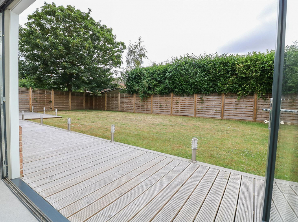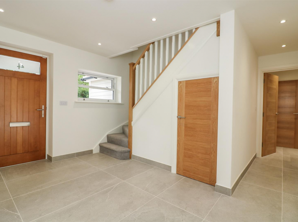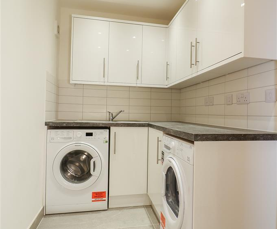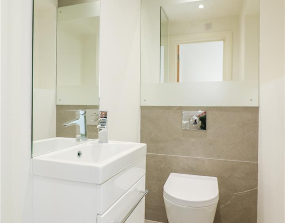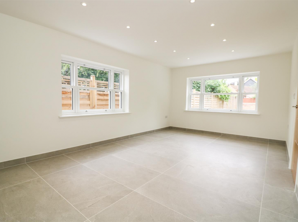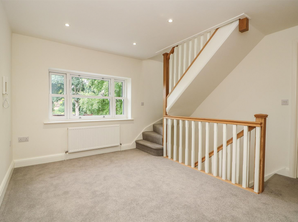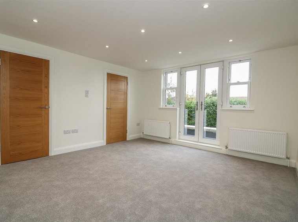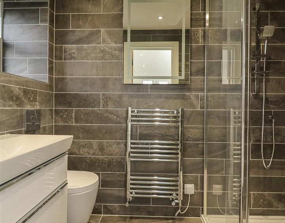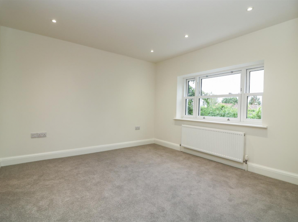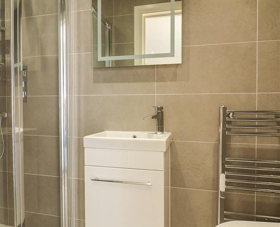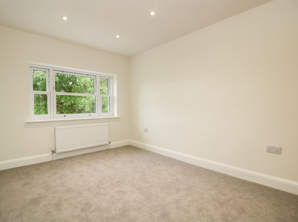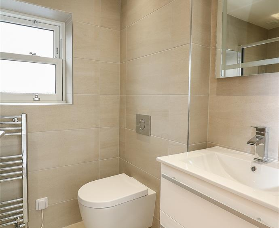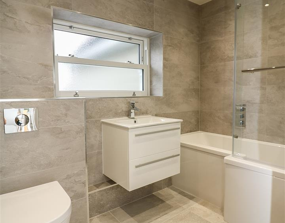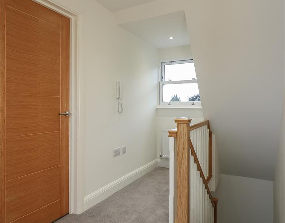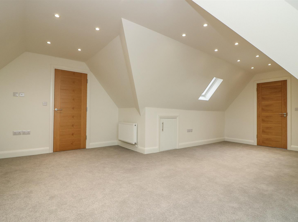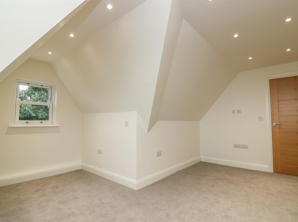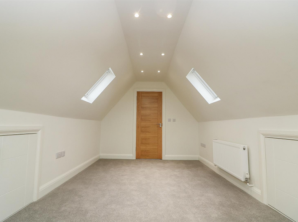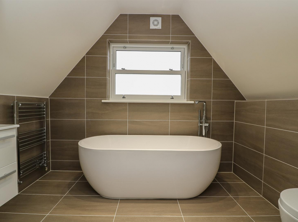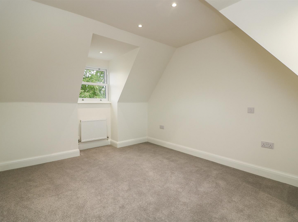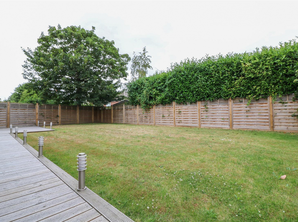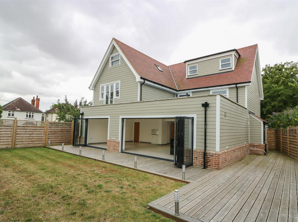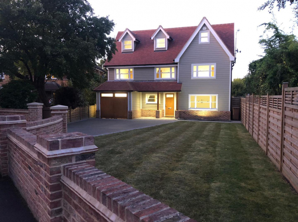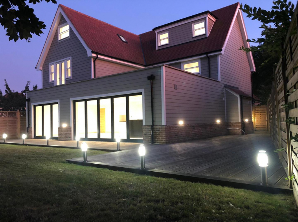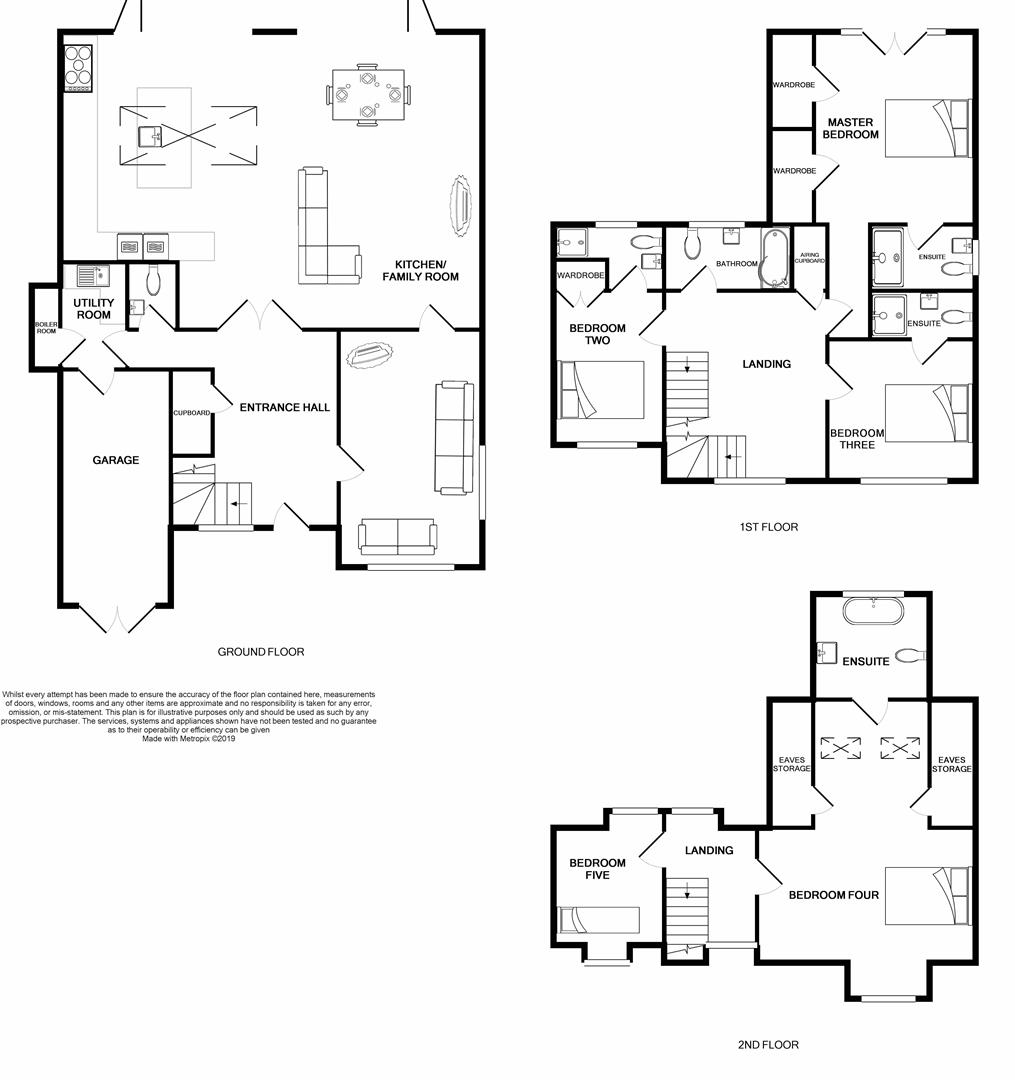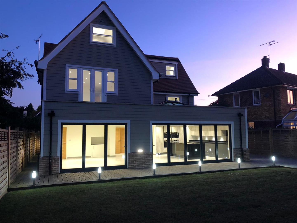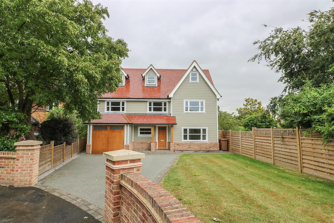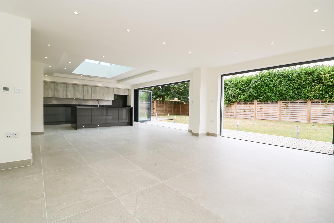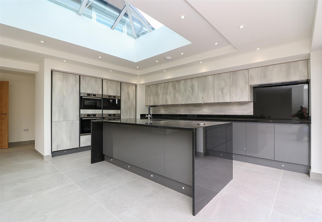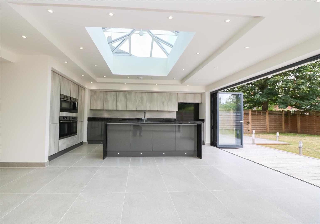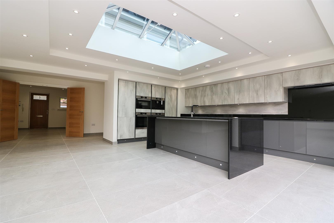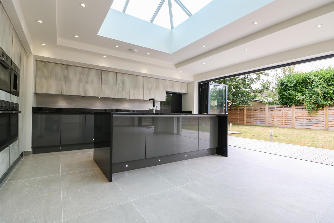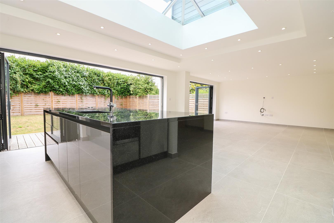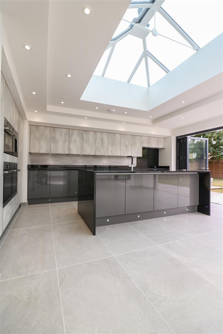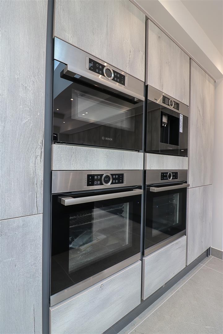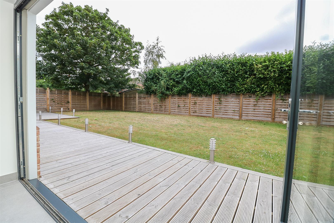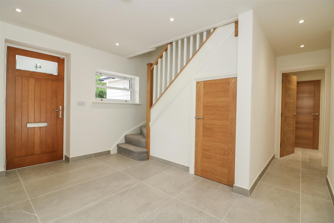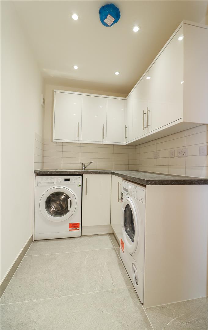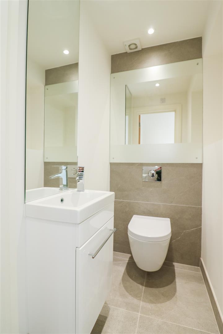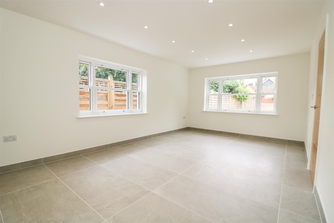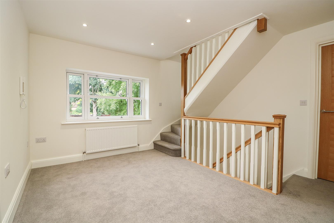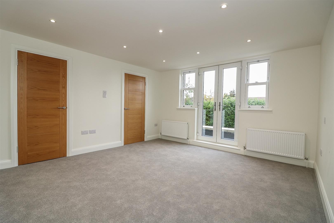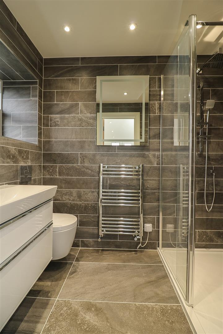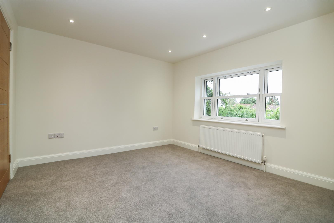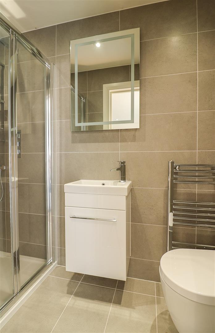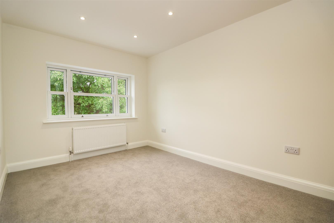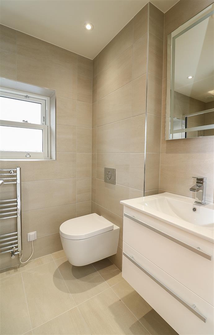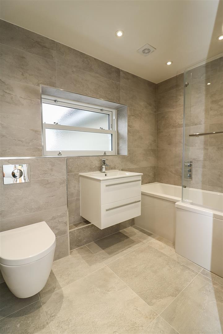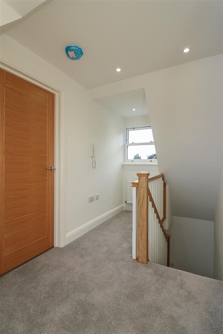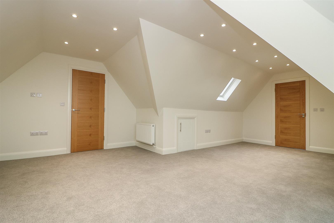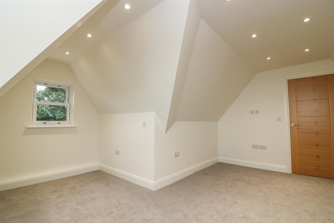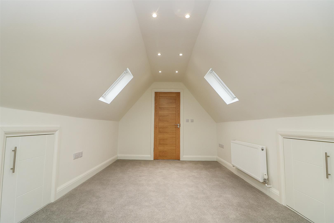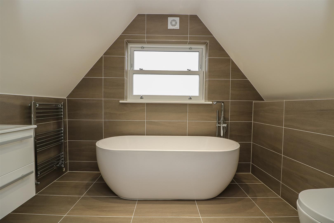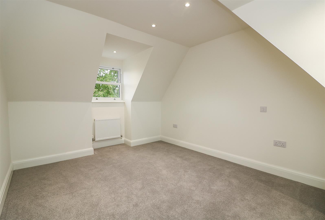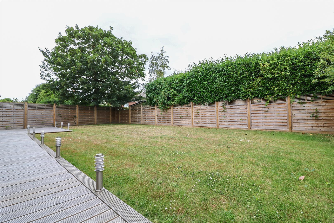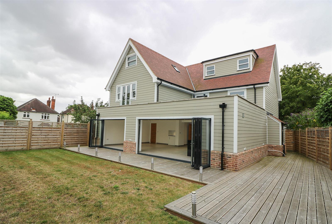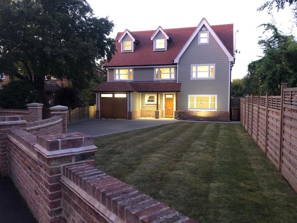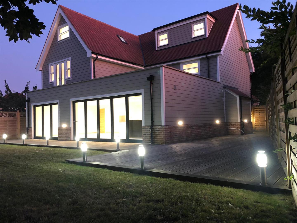- Home
- Properties
- Our Agents
- About
- Latest Get all the latest in new homes, sales, properties and lettings from Ashton White Estates, Billericay’s leading Estate Agents..
- Contact
Sold
North Drive, Chelmsford
Overview
- House
- 0
- 0
Description
Set in a cul-de-sac location in one of Great Baddow’s premier road is this truly stunning New England style detached family house. Set over there floors the property offers fantastic accommodation which has been finished to an extremely high specification. The accommodation comprises an entrance hallway, ground floor cloakroom, utility room, lounge and fabulous kitchen/dining/family room set at the back of the property with two sets of bi-folding doors leading on to the timber deck and garden. This stunning room features a large island unit, integrated appliances and a lantern roof flooding the kitchen with light. To the first floor there is a large landing, three double bedrooms all with en-suite facilities and a family bathroom. The master suite is a beautiful room set at the back of the property with a Juliet balcony overlooking the garden, his and hers walk in wardrobes and a luxury en-suite shower room. The second floor offers two further bedrooms, the larger having a luxury en-suite bathroom with freestanding bath. The rear garden is largely un-overlooked and commences with a level threshold deck leading to the remainder which is laid to lawn. The front garden is enclosed with an attractive brick retaining wall, the Resin driveway provides parking for numerous vehicles and leads to the garage. There is a lawned area to the side of the driveway. The property is close to Primary and Secondary Schools, local shops, bus routes and only 1.7 miles from Chelmsford Station with regular services to London Liverpool Street.
Entrance Hall
Kitchen/Family Room 10.08m x 7.11m (33’1 x 23’4 )
Lounge 5.66m x 3.43m (18’7 x 11’3)
Utility Room 2.57m x 1.60m (8’5 x 5’3)
Ground Floor Cloakroom
First Floor Landing
Master Bedroom 4.60m x 3.86m (15’1 x 12’8)
En-Suite
Bedroom Two 3.68m x 2.67m (12’1 x 8’9)
En-Suite
Bedroom Three 3.43m x 3.25m (11’3 x 10’8)
En-Suite
Bathroom
Second Floor Landing
Bedroom Four 8.71m x 5.23m (28’7 x 17’2)
En-Suite
Bedroom Five 3.23m x 2.95m (10’7 x 9’8)
Property Documents
bFydtPHULk6DZciG8UH-zw.pdf
Address
Open on Google Maps- Address North Drive, Chelmsford, Essex
- City Chelmsford
- County Essex
- Postal Code CM2 7EU
Details
Updated on November 21, 2024 at 8:10 pm- Price: £1,000,000
- Bedroom: 0
- Bathroom: 0
- Property Type: House
- Property Status: Sold
Mortgage Calculator
Monthly
- Principal & Interest
- Property Tax
- PMI
What's Nearby?
Powered by Yelp
- Education
-
Elite Dance (0.18 mi)
-
Tim Foot (0.21 mi)
-
Little Spring Wonders Daycare Nursery (0.24 mi)
- Food
-
Shabag Indian Takeaway (0.45 mi)
-
Tesco Express (0.67 mi)
-
Manor Farm Shop (0.88 mi)
- Health & Medical
-
Elite Physiotherapy Services (0.21 mi)
-
J A Copsey (0.19 mi)
-
Independent People Homecare (0.26 mi)
Contact Information
View ListingsSimilar Listings
Common Road, Stock, Ingatestone
- £850,000
Potash Road, Billericay
- £1,000,000
St. Omer Close, Wickford
- £240,000
Montague Way, Billericay
- £800/pcm

