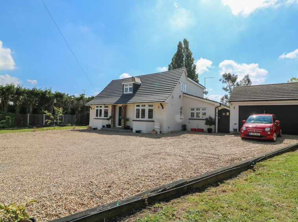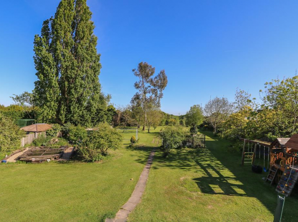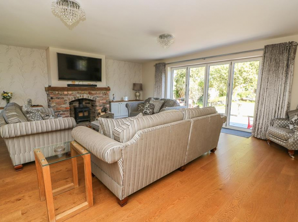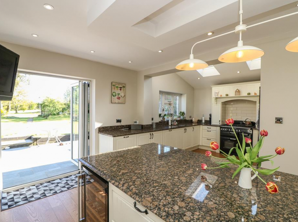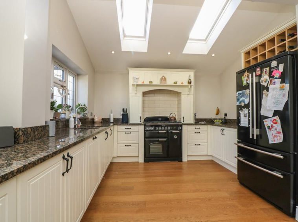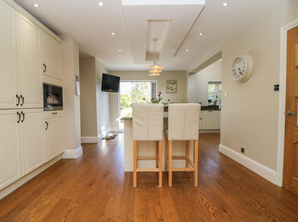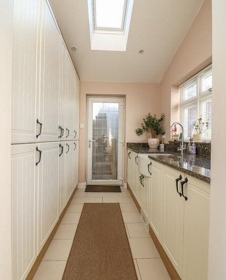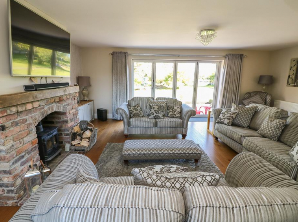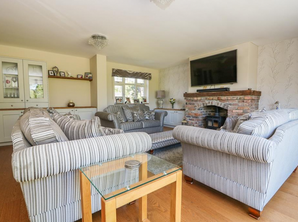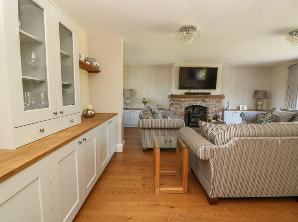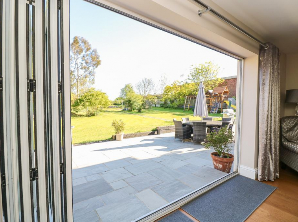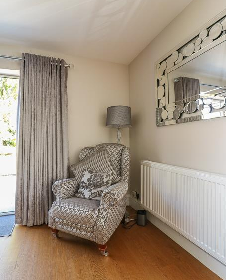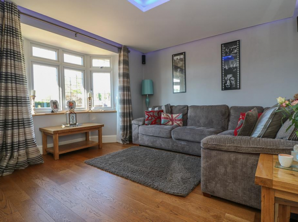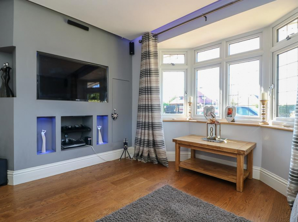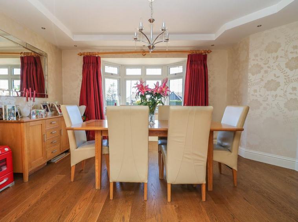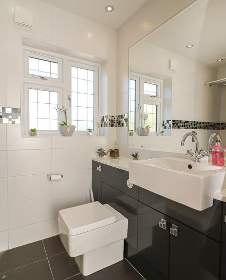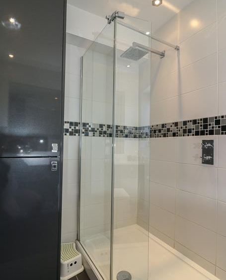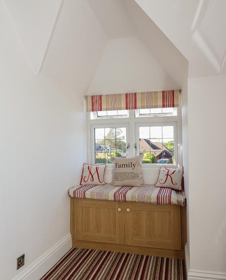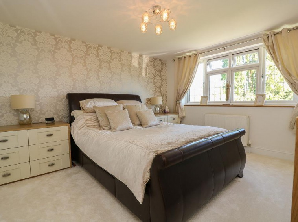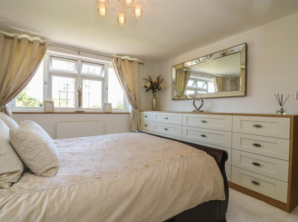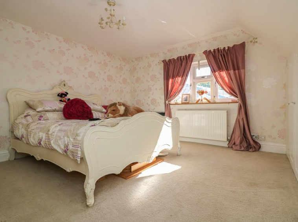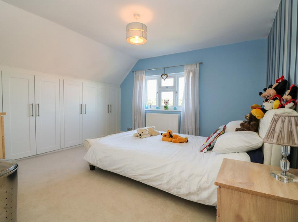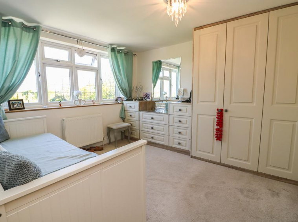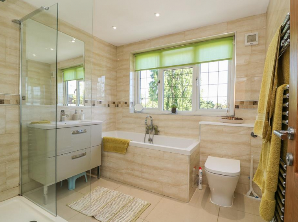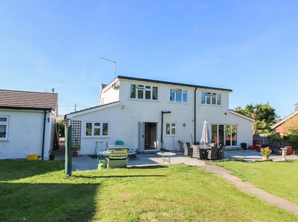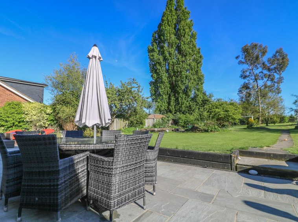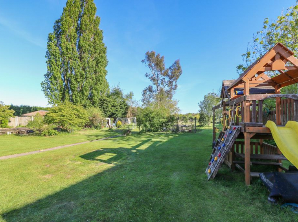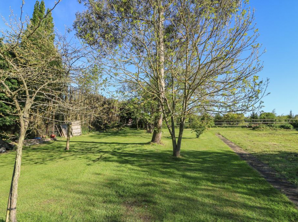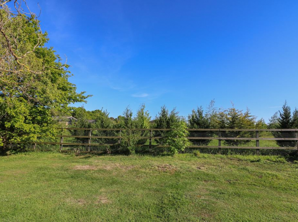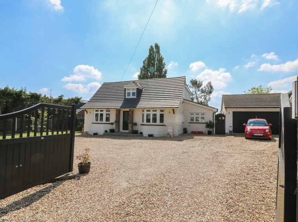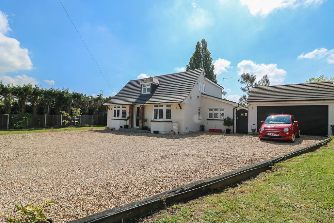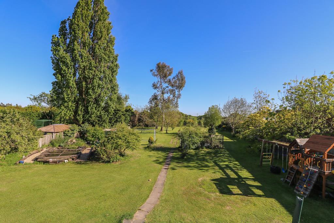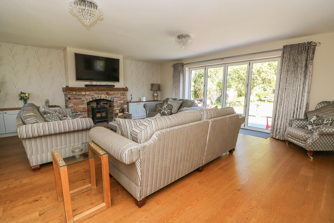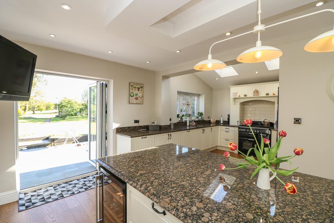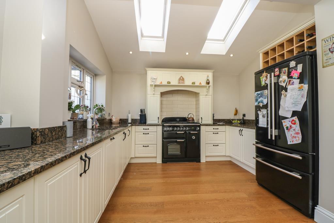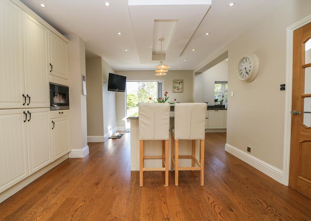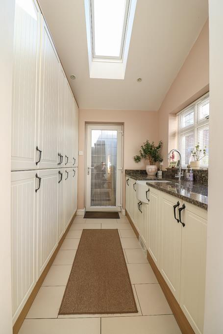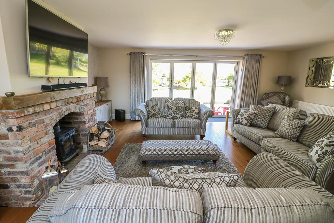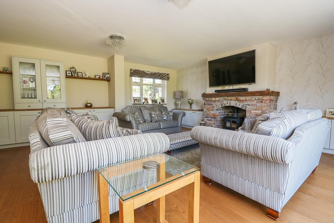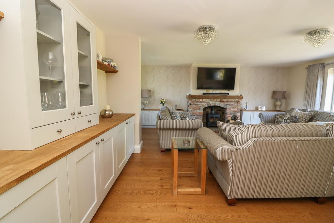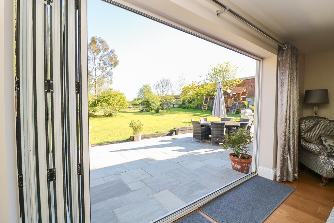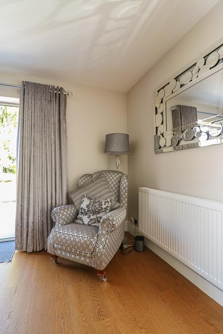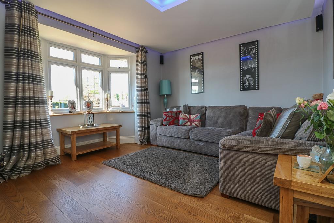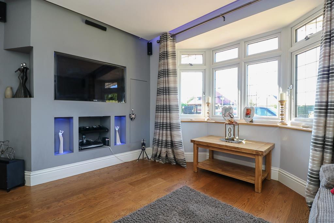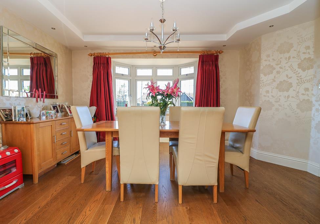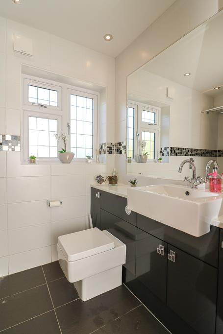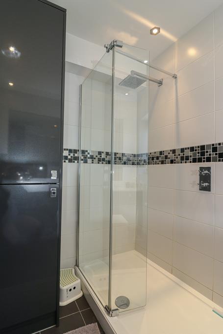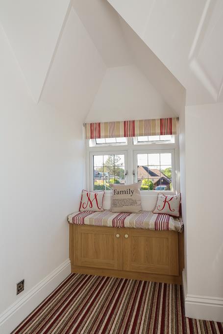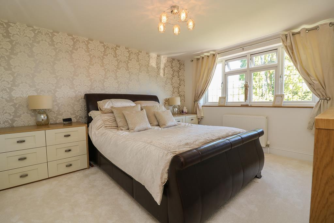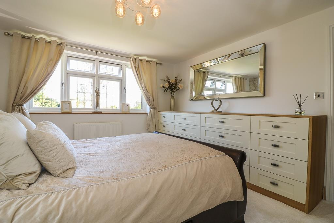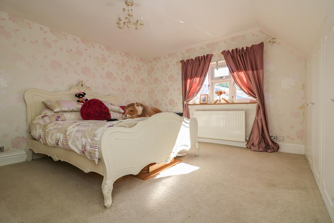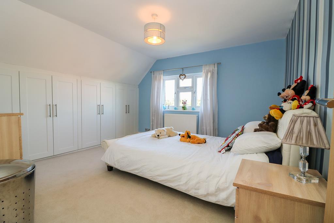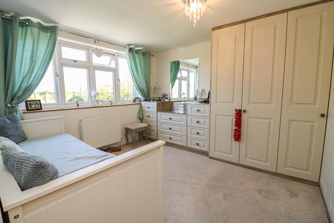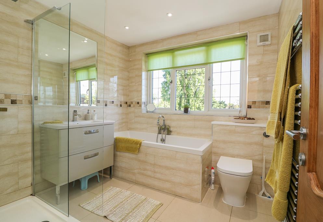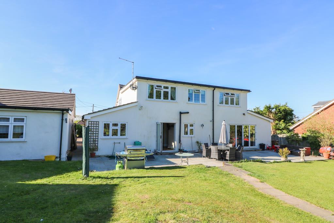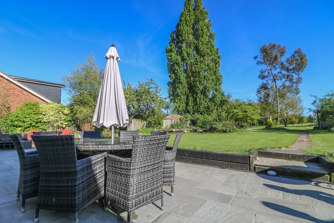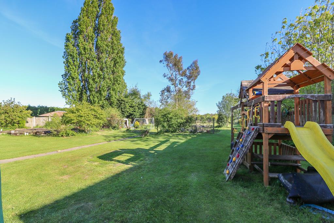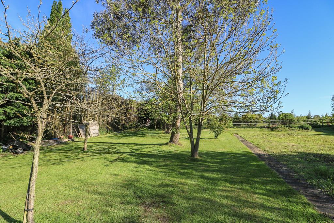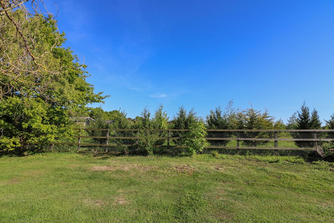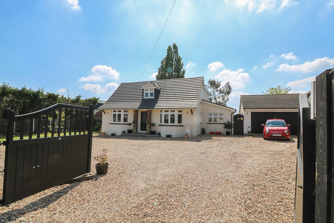- Home
- Properties
- Our Agents
- About
- Latest Get all the latest in new homes, sales, properties and lettings from Ashton White Estates, Billericay’s leading Estate Agents..
- Contact
Sold
Rayleigh Road, Hutton, Brentwood
Overview
- House - Detached
- 4
- 2
Description
Set on a generous plot approaching ¾ acre (STLS) is this extended and beautifully modernised four bedroom detached family house. The property is located in a non-estate position between Billericay and Hutton and enjoys open aspect views to the rear. The current owners have undertaken a programme of works over recent years to create this wonderful and deceptively spacious family house. On entering the property you have two reception rooms, one which is being used as a TV room and the other a dining room. The principal reception room measures an impressive 21′ 0 x 19′ 5 and has a feature brick fireplace with inset woodburner whilst to the rear there are bi-fold doors offering views over the extensive gardens. The property has a stunning kitchen with feature part vaulted ceiling and huge island unit. This room is flooded with light from the bi-fold doors and Velux windows. From the kitchen you can access both the fitted utility room and dining room. There is also a luxury shower room to the ground floor. To the first floor there is an impressive landing with fitted window seat overlooking the front. Accommodation on the floor comprises four generous double bedrooms and a luxury family bathroom. The extensive rear garden commences with a large patio with the remainder being laid to lawn. Post and rail fences along the rear boundary afford views over the fields beyond. The front of the property has an electric gates offering privacy and leading to the large shingle area offering parking for numerous vehicles and leading the detached double garage with useful office to the rear.
Entrance Hall
Lounge 6.40m x 5.92m (21’0 x 19’5)
Reception Room 3.96m x 3.84m into bay (13’0 x 12’7 into bay)
Kitchen/Breakfast Room 6.17m x 5.92m reducing to 3.48m (20’3 x 19’5 reduc
Utility Room 2.77m x 1.70m (9’1 x 5’7)
Dining Room 4.42m x 3.73m into bay (14’6 x 12’3 into bay)
Shower Room 2.62m x 1.70m (8’7 x 5’7)
First Floor Landing
Bedroom One 3.99m x 3.66m (13’1 x 12’0)
Bedroom Two 3.66m x 3.56m to wardrobes (12’0 x 11’8 to wardrob
Bedroom Three 4.01m x 3.56m to wardrobes (13’2 x 11’8 to wardrob
Bedroom Four 3.38m x 3.23m (11’1 x 10’7)
Bathroom 2.44m x 2.36m (8’0 x 7’9)
Detached Double Garage
Office
Extensive Rear Garden
Property Documents
ZoTdsLRwVEWwenE8Igqt4g.pdf
Address
Open on Google Maps- Address Rayleigh Road, Hutton, Brentwood, Essex
- City Brentwood
- County Essex
- Postal Code CM13 1SS
- Area Hutton
Details
Updated on November 21, 2024 at 9:40 pm- Price: £995,000
- Bedrooms: 4
- Bathrooms: 2
- Property Type: House - Detached
- Property Status: Sold
Mortgage Calculator
Monthly
- Principal & Interest
- Property Tax
- PMI
What's Nearby?
Powered by Yelp
- Education
-
Tutor Doctor Basildon (0.34 mi)
-
Banana Moon (0.48 mi)
-
Woodlands School (0.45 mi)
- Food
-
Londis (1.09 mi)
-
Thresher Wines Group (1.3 mi)
-
D G W Meats (1.3 mi)
- Health & Medical
-
E Physio Associates (0.69 mi)
-
Hutton Village Nursing Home (0.82 mi)
-
White Calm Retreats (0.9 mi)
Contact Information
View ListingsSimilar Listings
The Spinney, Billericay
- £1,350,000
Lilford Road, Billericay
- £1,000,000
Norsey Road, Billericay
- £1,500,000
Courtlands, Billericay
- £900,000

