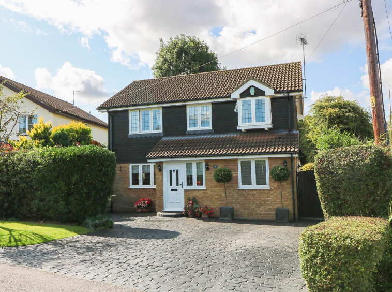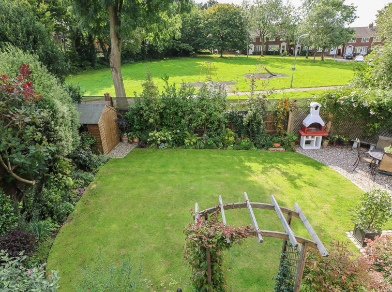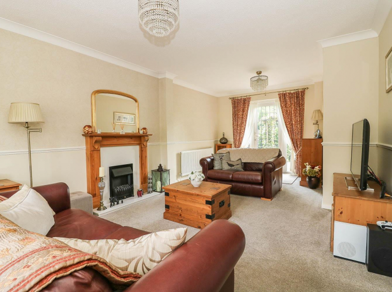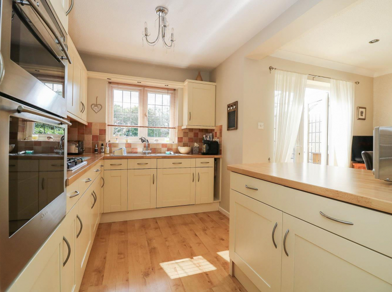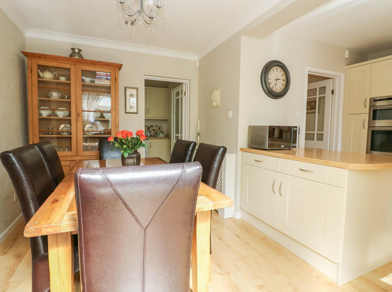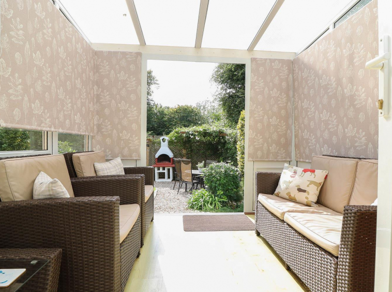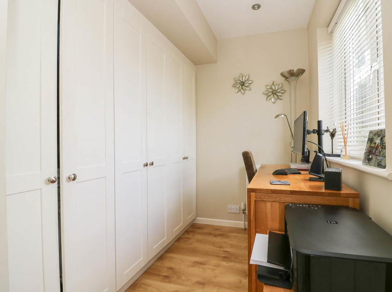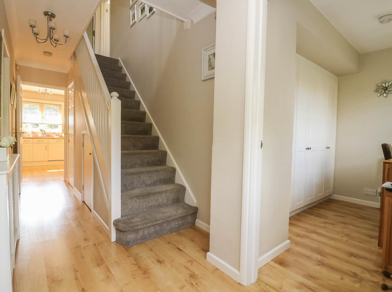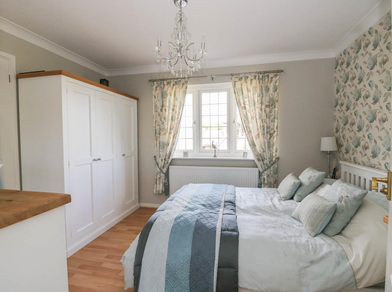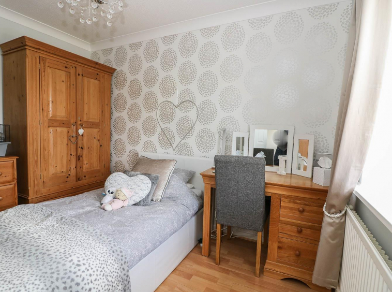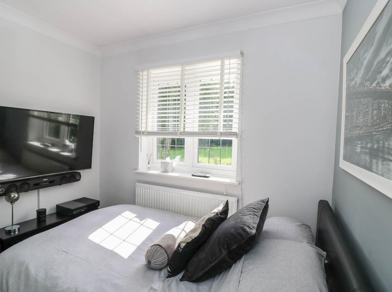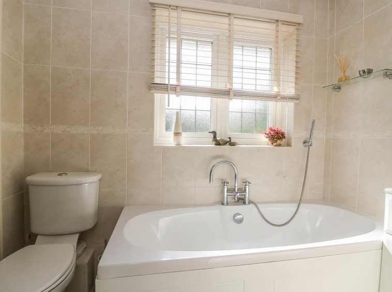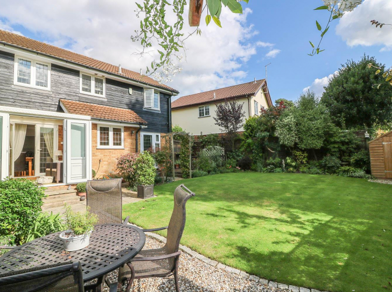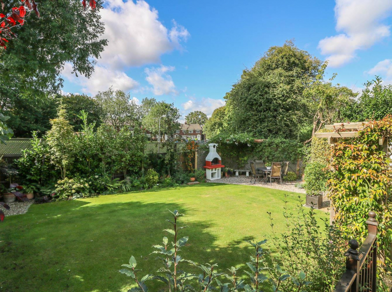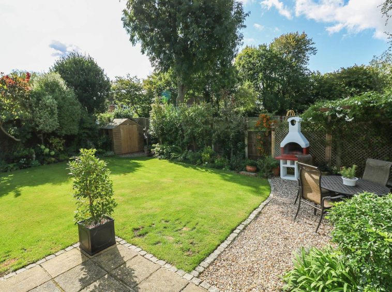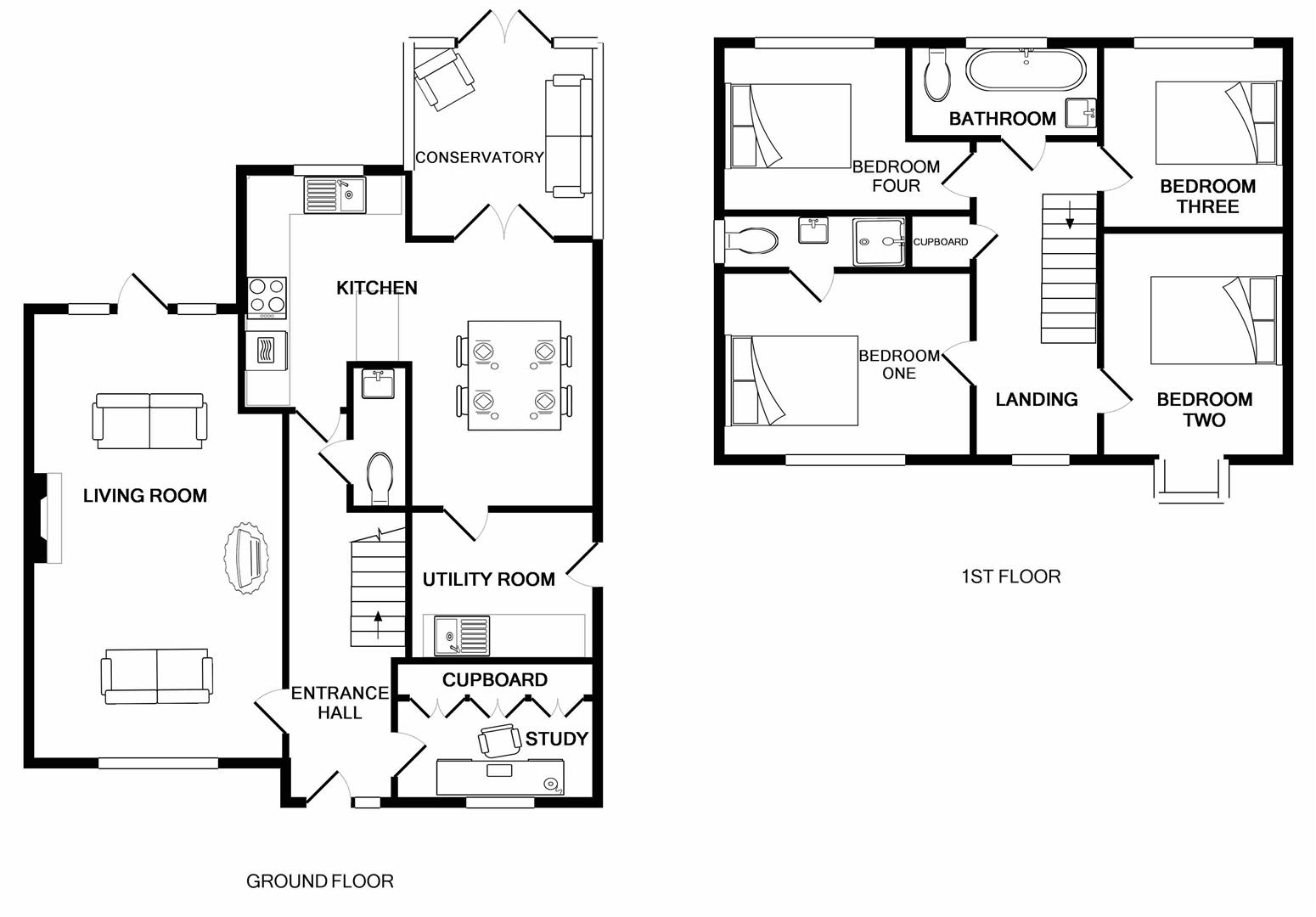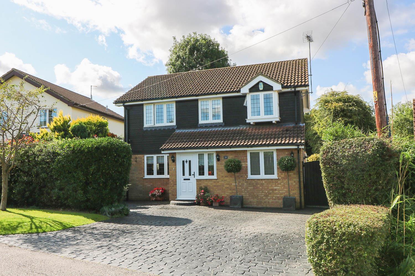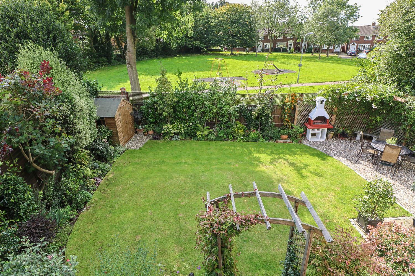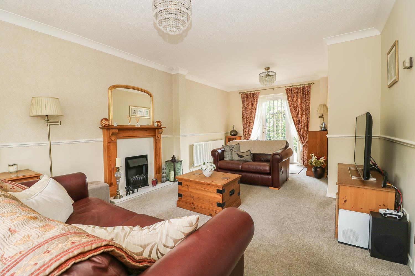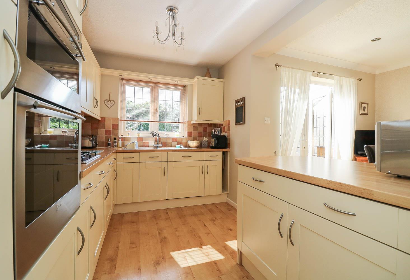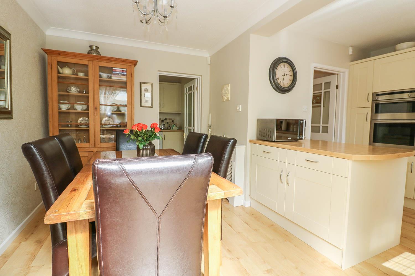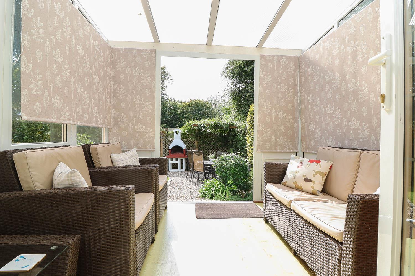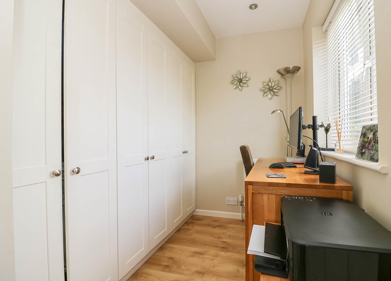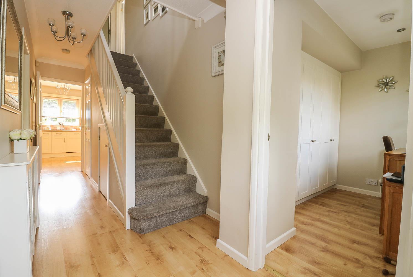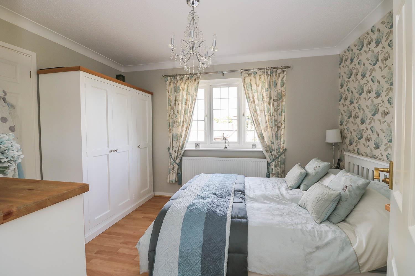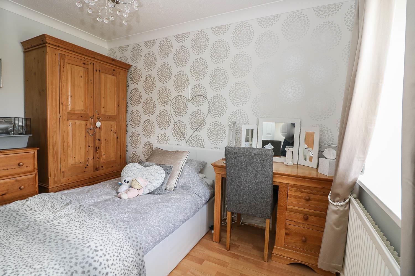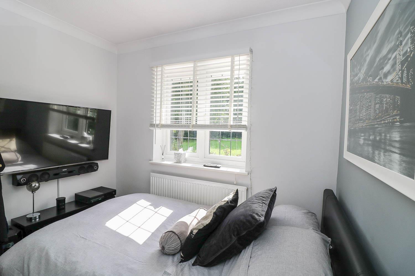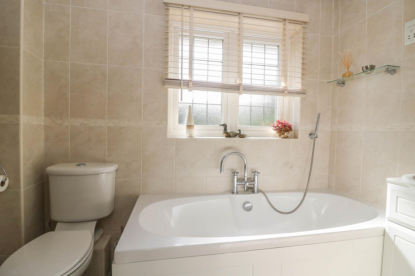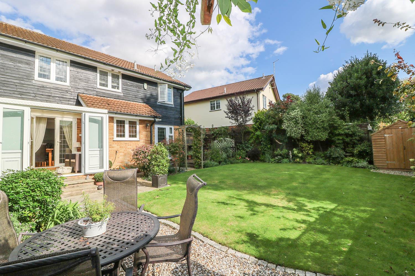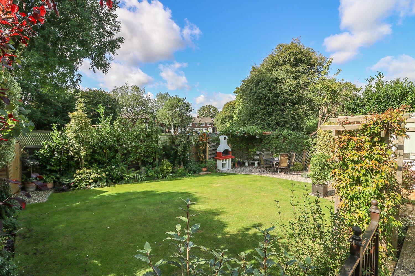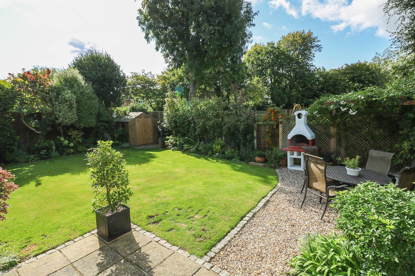- Home
- Properties
- Our Agents
- About
- Latest Get all the latest in new homes, sales, properties and lettings from Ashton White Estates, Billericay’s leading Estate Agents..
- Contact
Sold
West Park Crescent, Billericay
Overview
- House - Detached
- 4
- 2
Description
Situated in an exclusive private crescent close to Billericay train station and High Street is this superb 4 bedroom detached house which backs onto an open greensward. This modern property offers well-presented accommodation which includes; an inviting entrance hall with a ground floor cloakroom, study, living room with feature fireplace, modern fitted kitchen with integrated appliances and open-plan dining room, utility and conservatory.
To the first floor is a bright master bedroom including an en-suite shower room, three further double bedrooms and a tiled family bathroom fitted with a white suite. To the front is a cobbled effect driveway offering parking for several vehicles. To the rear is a beautifully landscaped garden including a timber deck and graveled seating area. For the commuter, Billericay train station is just ½ mile away and the High Street even closer.
Entrance Hall
Living Room 6.10m x 3.58m max (20’20 x 11’9 max )
Kitchen 3.35m x 2.34m (11’0 x 7’8 )
Dining Area 3.66m x 2.51m (12’0 x 8’3 )
Conservatory 2.74m x 2.64m (9’0 x 8’8 )
Utility Room 2.51m x 2.06m (8’3 x 6’9 )
Study 2.74m x 1.83m (9’0 x 6’0 )
Ground Floor Cloakroom
First Floor Landing
Bedroom One 3.56m x 3.00m (11’8 x 9’10)
En-Suite
Bedroom Two 3.20m x 2.62m (10’6 x 8’7 )
Bedroom Three 3.05m x 2.62m (10’0 x 8’7 )
Bedroom Four 3.56m max x 2.39m (11’8 max x 7’10 )
Bathroom 2.62m x 1.35m (8’7 x 4’5 )
Driveway for several vehicles
Landscaped rear garden
Property Documents
WV4XBVdLaE2dIvRe3gdtKg.pdf
Address
Open on Google Maps- Address West Park Crescent, Billericay, Essex
- City Billericay
- County Essex
- Postal Code CM12 9EG
Details
Updated on November 22, 2024 at 9:55 am- Price: £735,000
- Bedrooms: 4
- Bathrooms: 2
- Property Type: House - Detached
- Property Status: Sold
Mortgage Calculator
Monthly
- Principal & Interest
- Property Tax
- PMI
What's Nearby?
Powered by Yelp
- Education
-
Billericay Methodist Preschool (0.14 mi)
-
Spanish Tuition (0.18 mi)
-
San Marie (0.22 mi)
- Food
-
Concepts (0.21 mi)
-
Bombay Night (0.21 mi)
-
Kamble Take Away Food Shops (0.22 mi)
- Health & Medical
-
Western Road Surgery (0.13 mi)
-
Tcm (0.14 mi)
-
Heywood Lodge (0.13 mi)
Contact Information
View ListingsSimilar Listings
The Spinney, Billericay
- £1,350,000
Lilford Road, Billericay
- £1,000,000
Norsey Road, Billericay
- £1,500,000
Courtlands, Billericay
- £900,000

