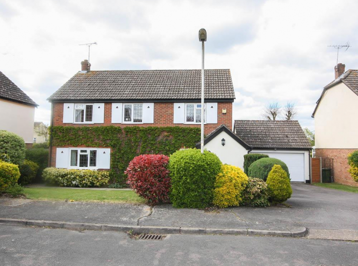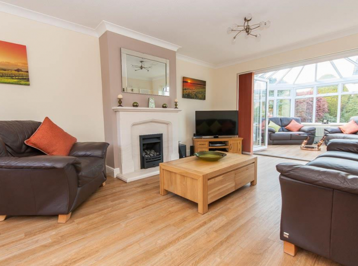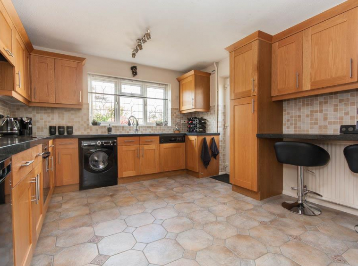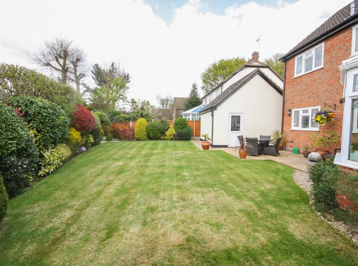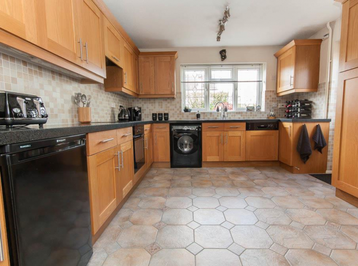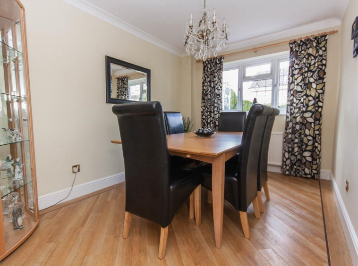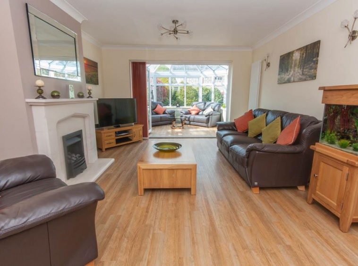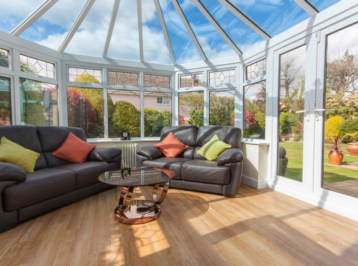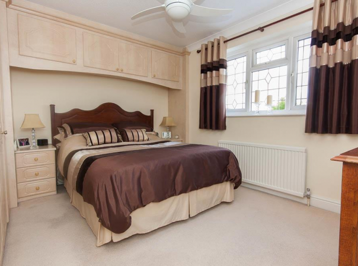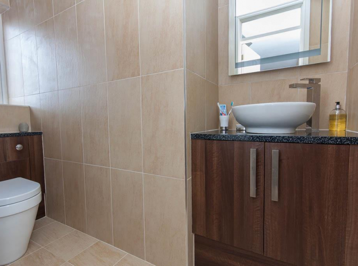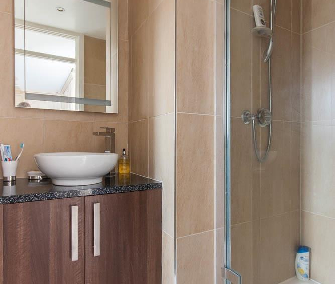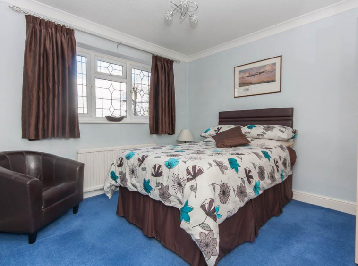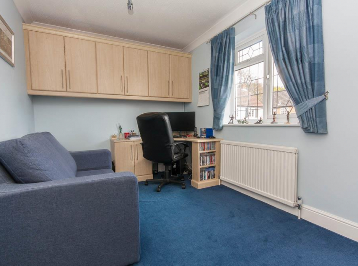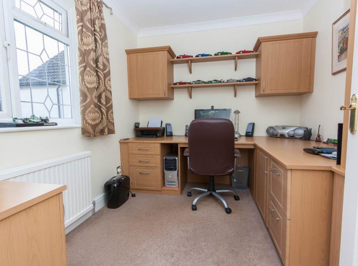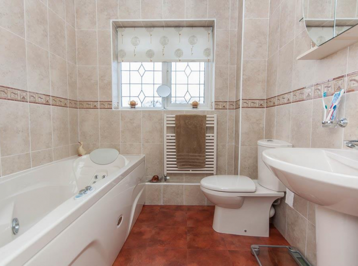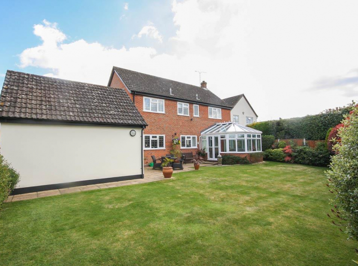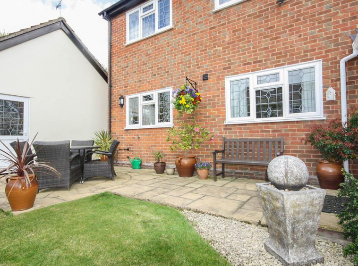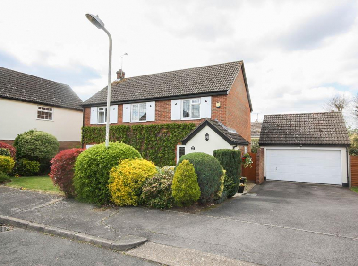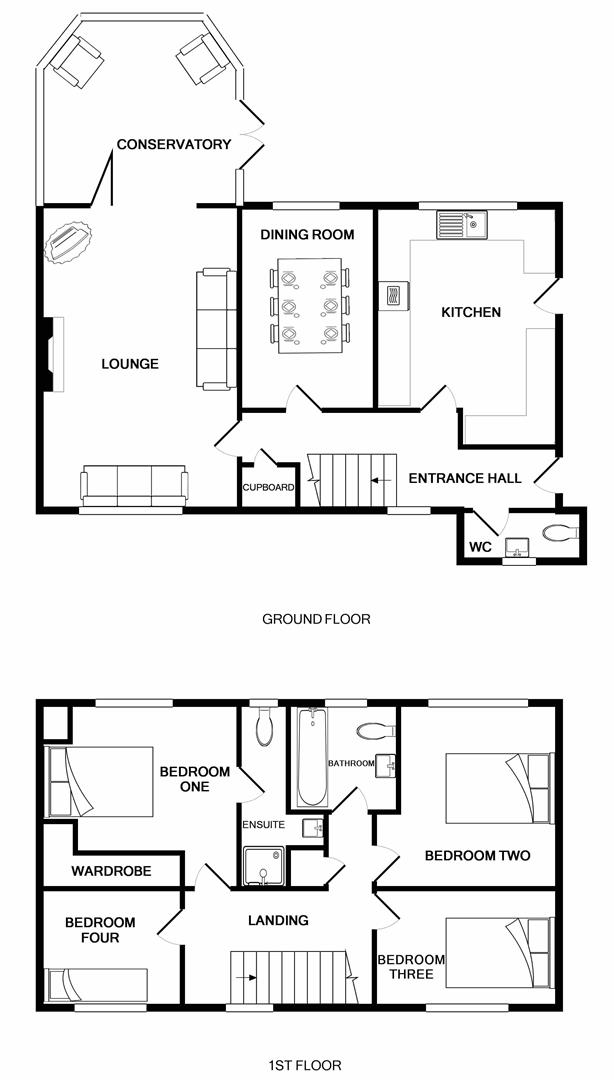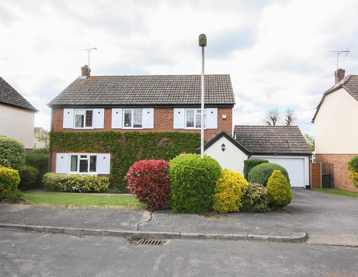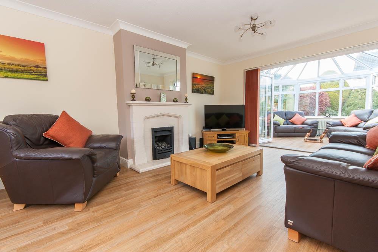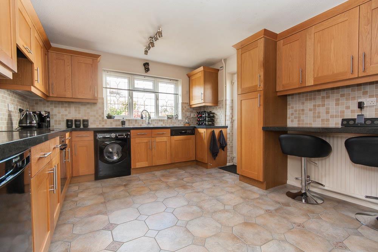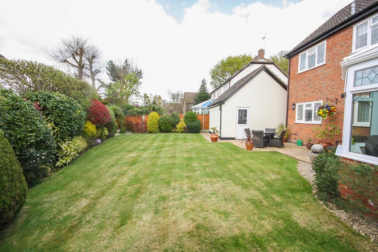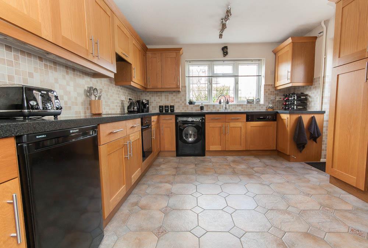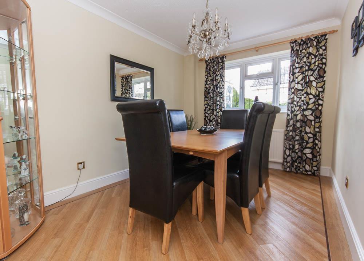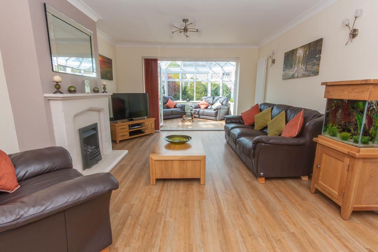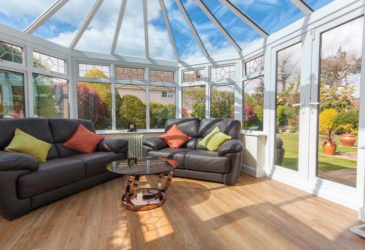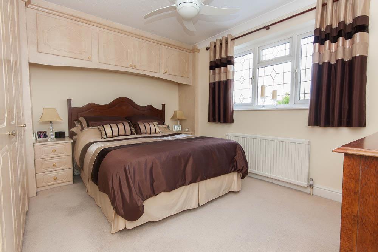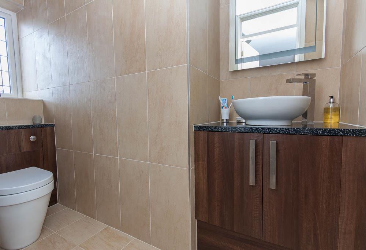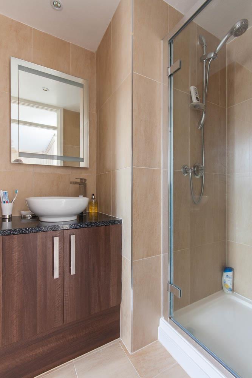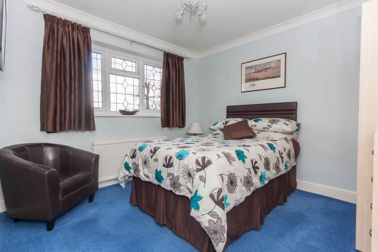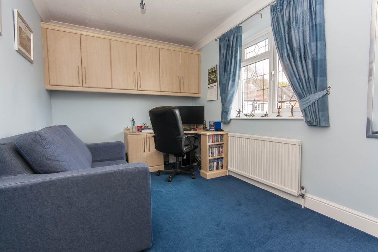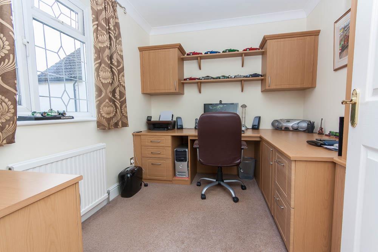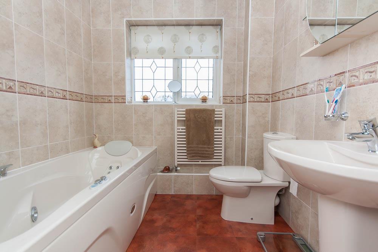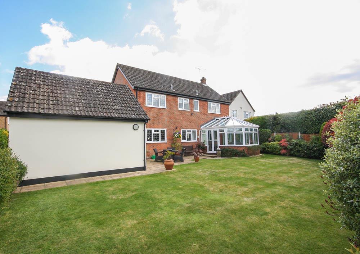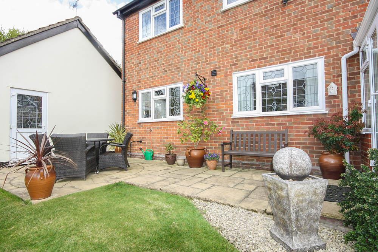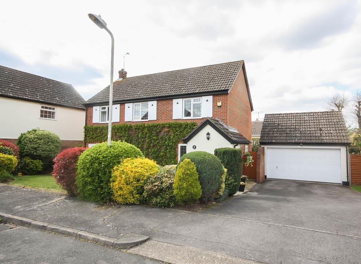- Home
- Properties
- Our Agents
- About
- Latest Get all the latest in new homes, sales, properties and lettings from Ashton White Estates, Billericay’s leading Estate Agents..
- Contact
Sold
Epsom Close, Billericay
Overview
- House - Detached
- 4
- 2
Description
*GUIDE PRICE £650,000 – £675,000*
Situated in an extremely popular and quiet cul-de-sac on the Norsey Farm development is this four bedroom detached family home being well positioned within easy reach of both Billericay High Street and Mainline Railway Station. The property is exceptionally well presented with the accommodation comprising of a large fitted kitchen, separate dining room, ground floor cloakroom and a lounge with bi folding doors opening to the double glazed conservatory which looks over the attractive rear garden. To the first floor there is a three piece family bathroom and four good sized bedrooms with the master having an en-suite shower room. Externally the property has a well-kept rear garden, whilst to the front there is an established front lawn area and a driveway for numerous vehicles leading to the detached double garage. EPC= D.
Entrance Hall
Fitted Kitchen 4.34m max x 3.48m (14’3 max x 11’5)
Dining Room 3.89m x 2.59m (12’9 x 8’6)
Lounge 5.82m x 3.81m (19’1 x 12’6)
Double Glazed Conservatory 3.86m x 3.61m (12’8 x 11’10)
Ground Floor Cloakroom
First Floor Landing
Bedroom One 3.43m x 3.78m (11’3 x 12’5)
En-suite
Bedroom Two 3.53m x 3.28m (11’7 x 10’9)
Bedroom Three 3.53m x 2.51m (11’7 x 8’3)
Bedroom Four 2.77m x 2.44m (9’1 x 8’0)
Family Bathroom
Attractive Rear and Front Garden
Driveway for Numerous Vehicles
Detached Double Garage
Property Documents
iW6OF-7lAkiQKMosGj8Ocw.pdf
Address
Open on Google Maps- Address Epsom Close, Billericay, Essex
- City Billericay
- County Essex
- Postal Code CM11 1SJ
Details
Updated on November 22, 2024 at 3:09 pm- Price: £650,000
- Bedrooms: 4
- Bathrooms: 2
- Property Type: House - Detached
- Property Status: Sold
Mortgage Calculator
Monthly
- Principal & Interest
- Property Tax
- PMI
What's Nearby?
Powered by Yelp
- Education
-
Billericay (0.09 mi)
-
Aboveall Driving School (0.09 mi)
-
Buttsbury Driving School (0.12 mi)
- Food
-
Co-operative Food (1.05 mi)
-
Queen Park Store (1.1 mi)
-
Feast Of Bengal (1.11 mi)
- Health & Medical
-
Mrs V Jayne (0.23 mi)
-
R Lee (0.33 mi)
-
Dutch Barn Physiotherapy Practice (0.39 mi)
Contact Information
View ListingsSimilar Listings
The Spinney, Billericay
- £1,350,000
Lilford Road, Billericay
- £1,000,000
Norsey Road, Billericay
- £1,500,000
Courtlands, Billericay
- £900,000

