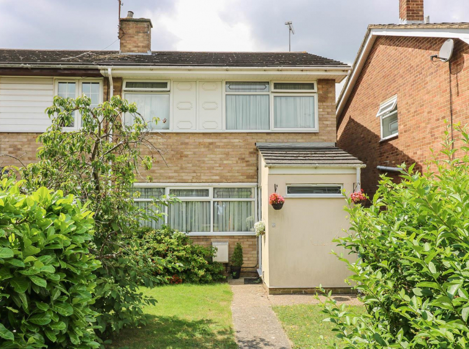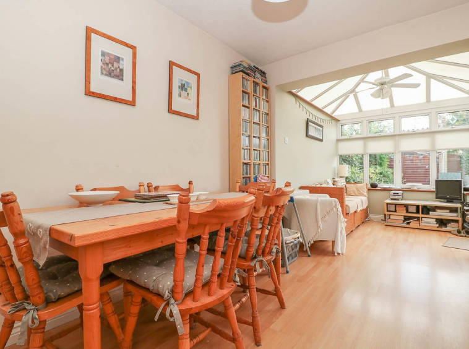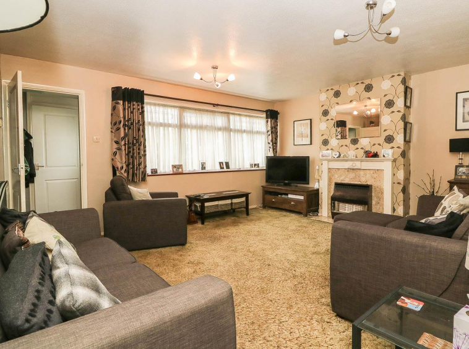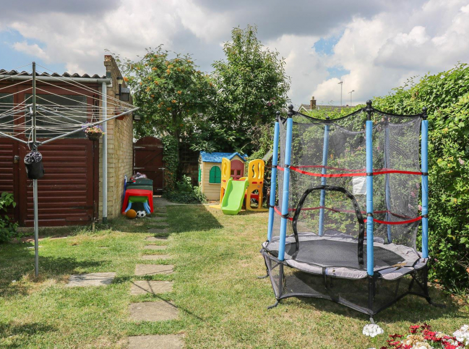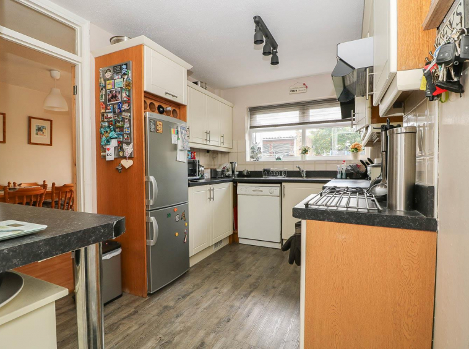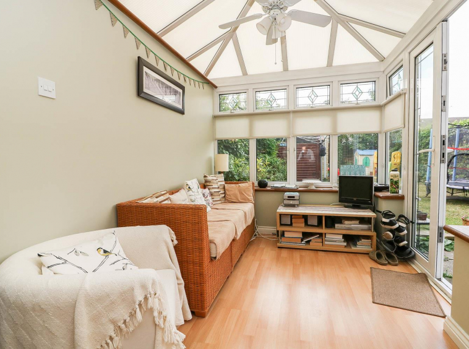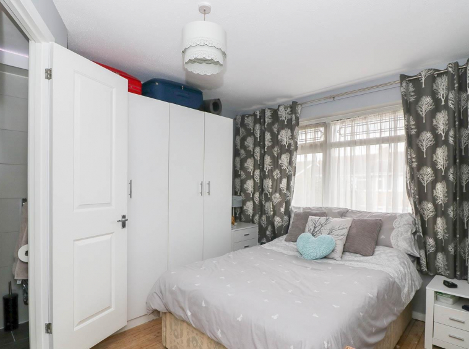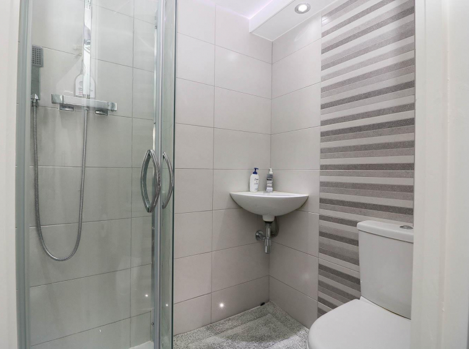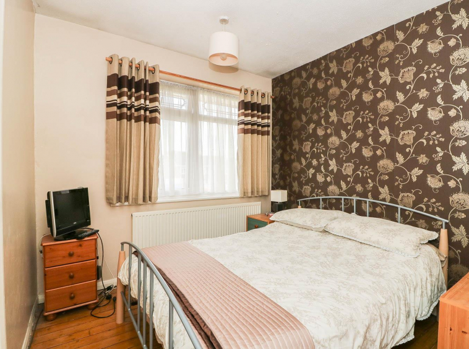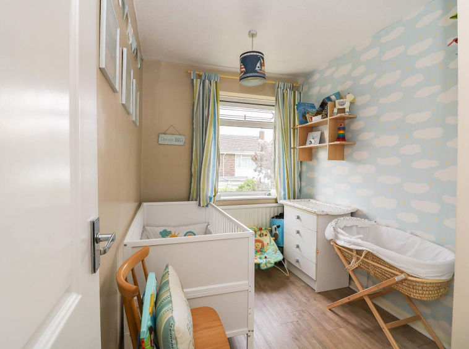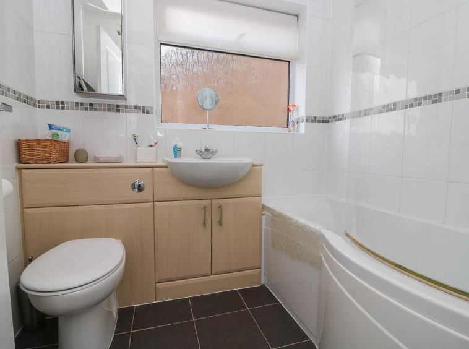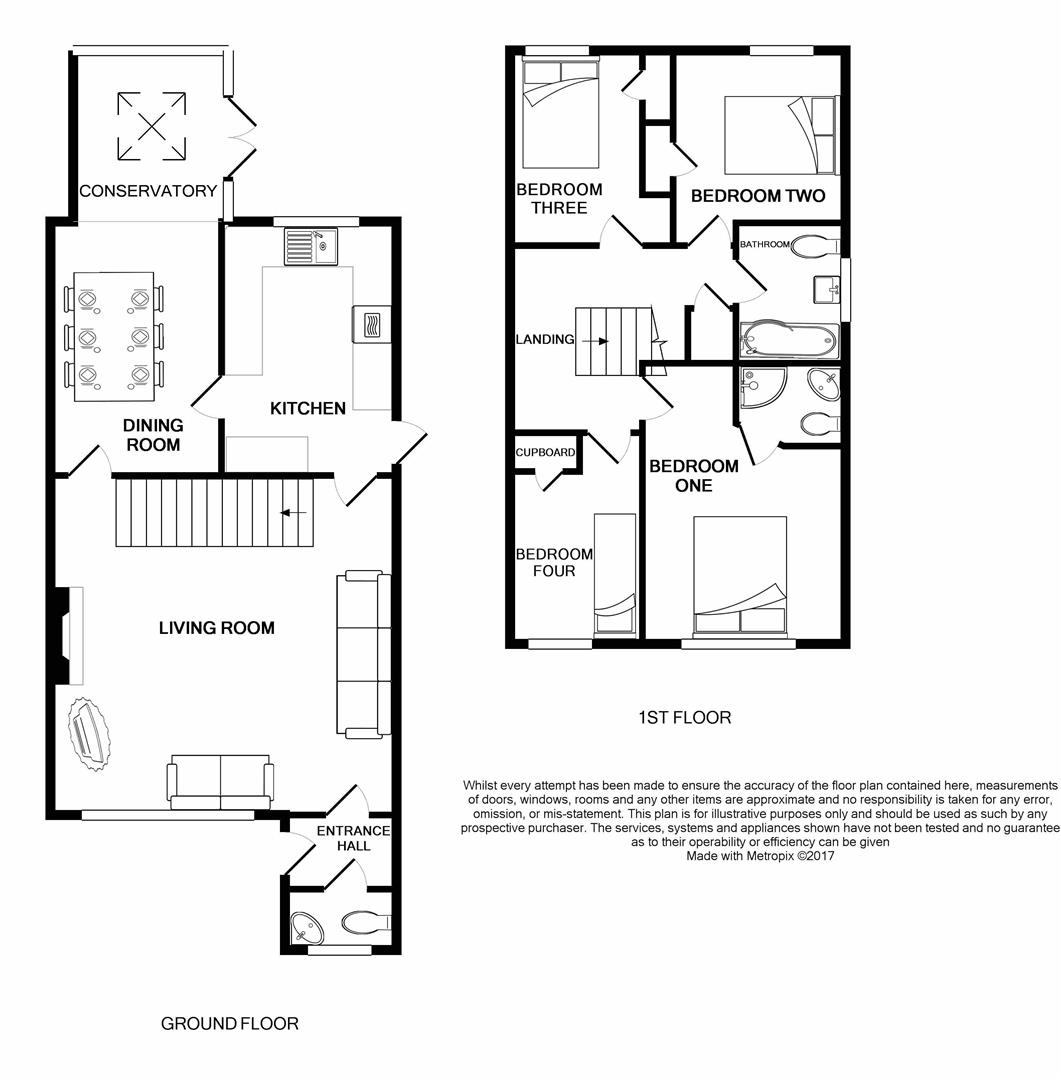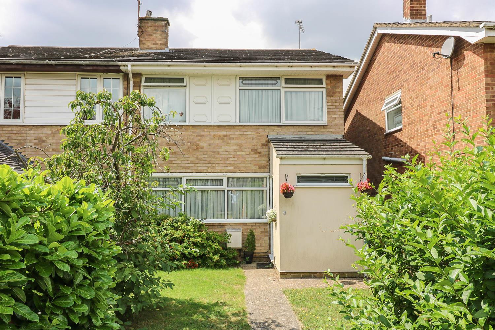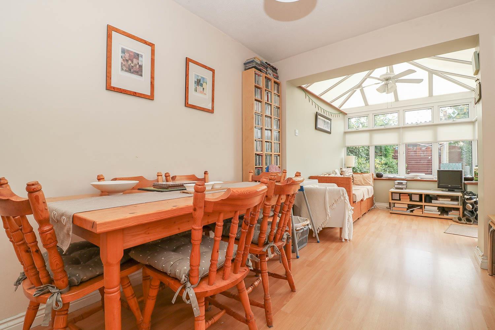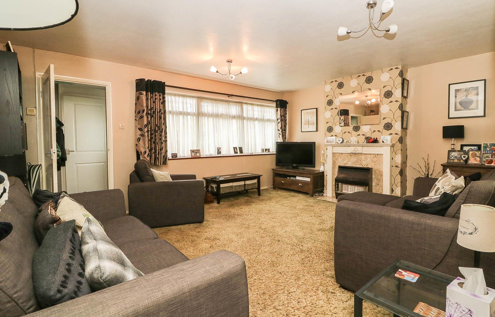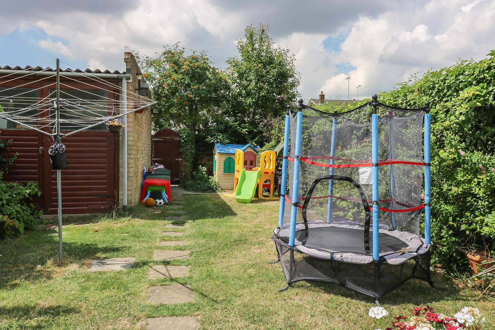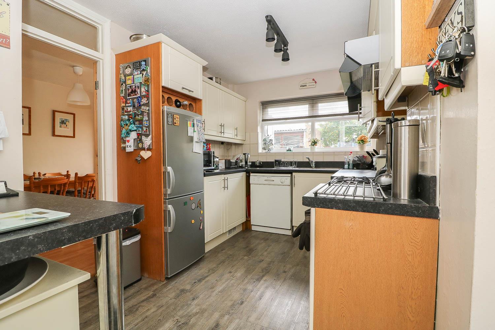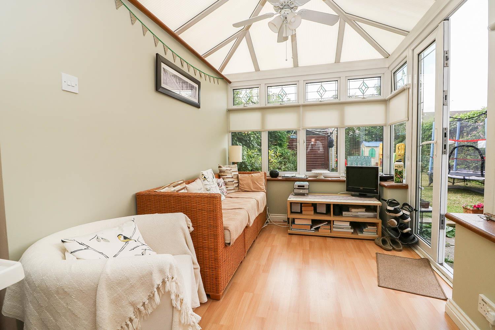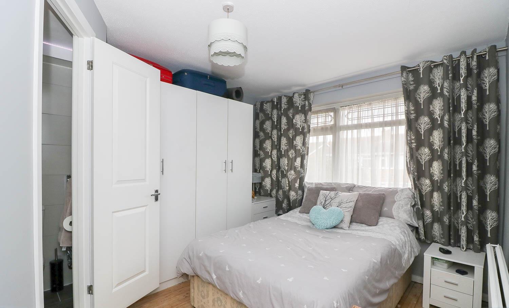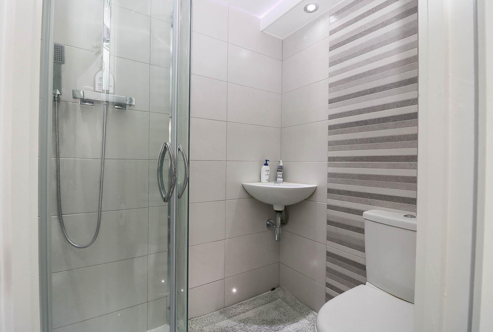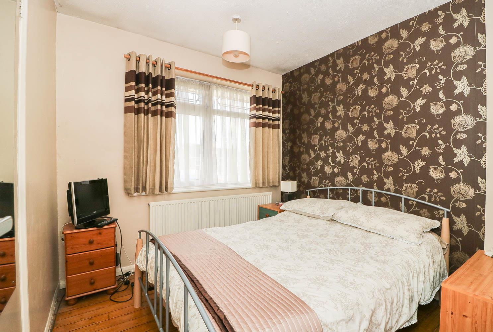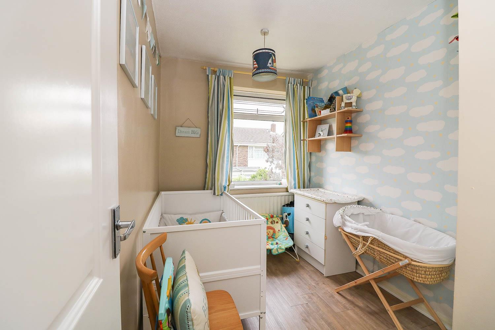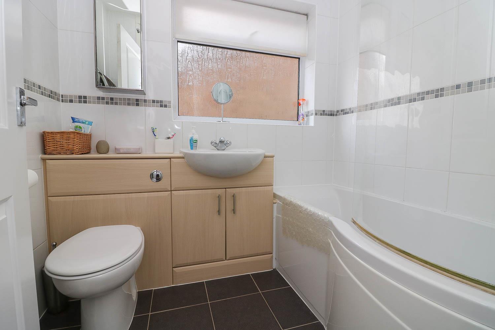- Home
- Properties
- Our Agents
- About
- Latest Get all the latest in new homes, sales, properties and lettings from Ashton White Estates, Billericay’s leading Estate Agents..
- Contact
Sold
Hollyford, Billericay
Overview
- House
- 0
- 0
Description
Situated in a pleasant walk-way position on the popular North side of Billericay, within the Buttsbury and Mayflower School catchment areas is this spacious four bedroom semi-detached house. The house offers a ground floor cloakroom fitted with a modern white suite, large lounge, separate dining room which opens into the conservatory with double doors leading to the garden. The kitchen is fitted in a range of modern cream coloured units with contrasting work surfaces and space for appliances. To the first floor is a landing with built-in airing cupboard, master bedroom with a modern en-suite shower room, three further bedrooms and a modern family bathroom. To the front of the house is an open-plan garden with side access to the rear garden with access to the garage which is reached via a road to the rear.
Entrance Hall
Living Room 5.18m x 5.08m (17’0 x 16’8)
Fitted Kitchen 3.78m x 2.44m (12’5 x 8’0)
Dining Room 3.81m x 2.57m (12’6 x 8’5)
Conservatory 2.54m x 2.26m (8’4 x 7’5)
Ground Floor Cloakroom
First Floor Landing
Bedroom One 4.09m max x 3.05m max (13’5 max x 10’0 max)
En-Suite
Bedroom Two 2.92m max x 2.62m (9’7 max x 8’7)
Bedroom Three 2.92m x 2.44m (9’7 x 8’0)
Bedroom Four 3.15m x 2.03m (10’4 x 6’8)
Bathroom 2.08m x 1.65m (6’10 x 5’5)
Rear Garden
Garage
Property Documents
94ygt4-I8k663M2pEXHM9w.pdf
Address
Open on Google Maps- Address Hollyford, Billericay, Essex
- City Billericay
- County Essex
- Postal Code CM11 1EF
Details
Updated on November 23, 2024 at 8:24 am- Price: £375,000
- Bedroom: 0
- Bathroom: 0
- Property Type: House
- Property Status: Sold
Mortgage Calculator
Monthly
- Principal & Interest
- Property Tax
- PMI
What's Nearby?
Powered by Yelp
- Education
-
Buttsbury Driving School (0.16 mi)
-
Abacus Day Nurseries (0.22 mi)
-
Mayflower High School (0.26 mi)
- Food
-
Feast Of Bengal (1.07 mi)
-
Nasa Local (1.11 mi)
-
Indian Ruchi (1.16 mi)
- Health & Medical
-
Mrs V Jayne (0.09 mi)
-
R Lee (0.15 mi)
-
Dutch Barn Physiotherapy Practice (0.23 mi)
Contact Information
View ListingsSimilar Listings
Common Road, Stock, Ingatestone
- £850,000
Potash Road, Billericay
- £1,000,000
St. Omer Close, Wickford
- £240,000
Montague Way, Billericay
- £800/pcm

