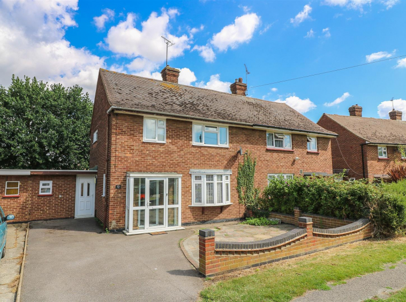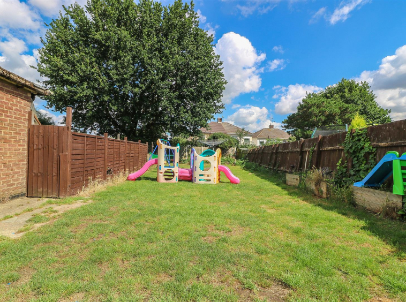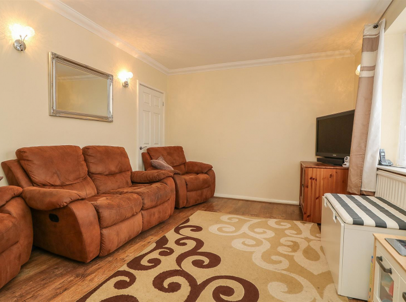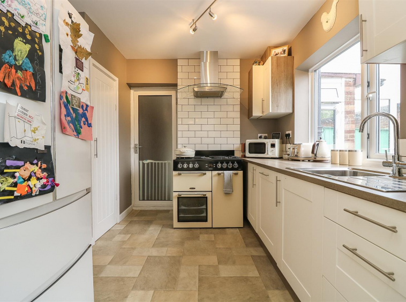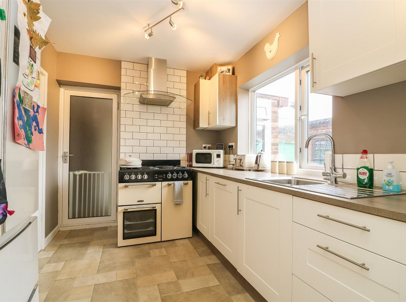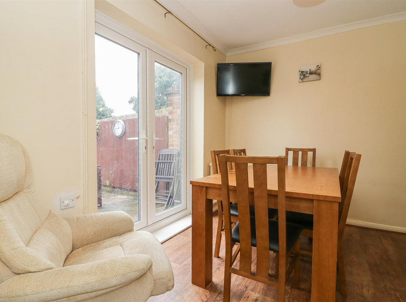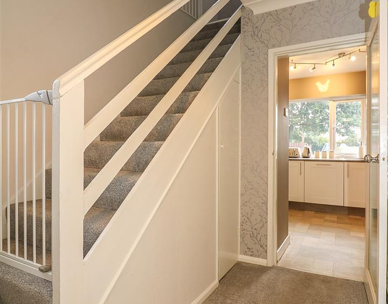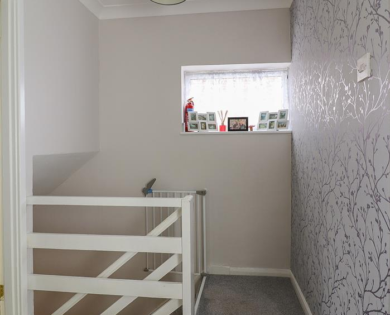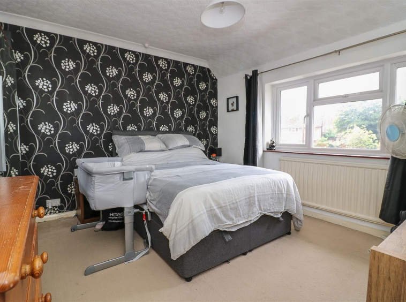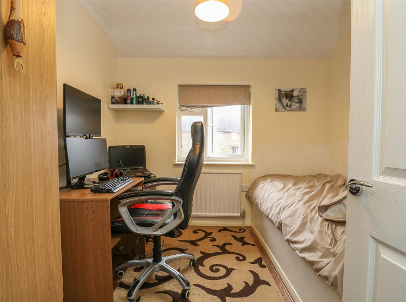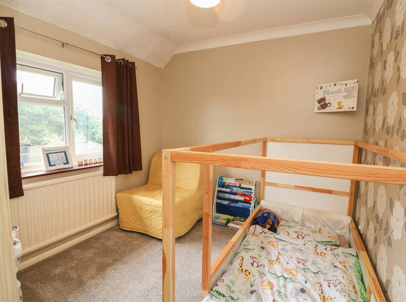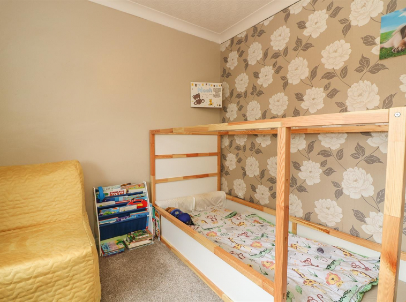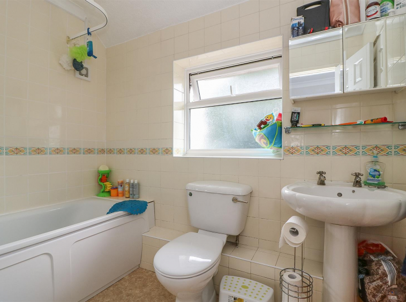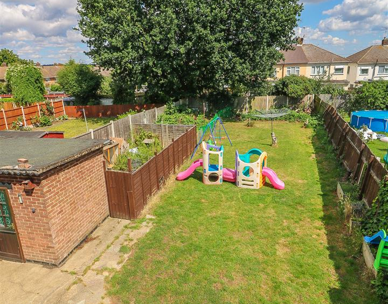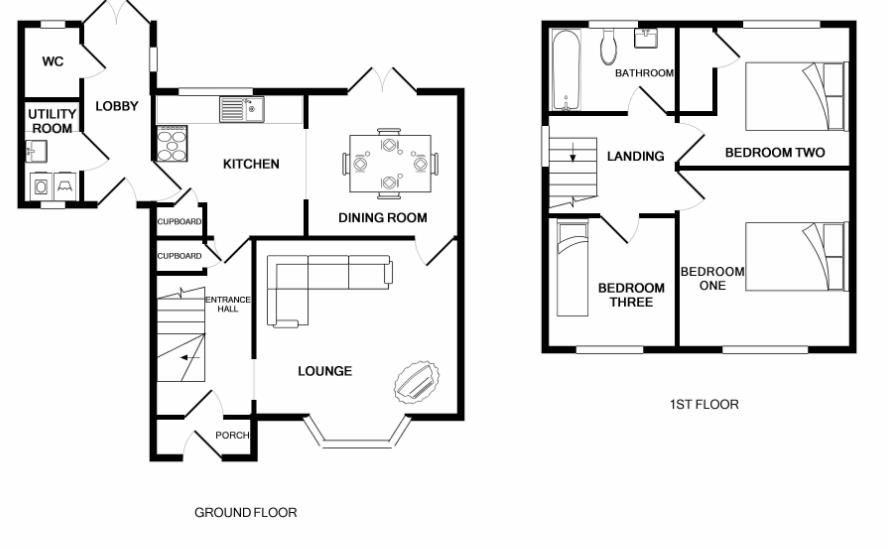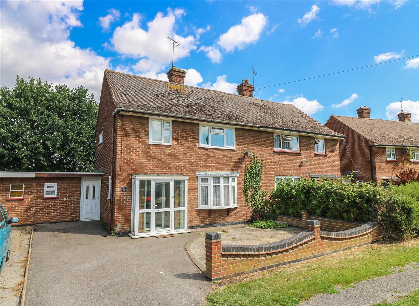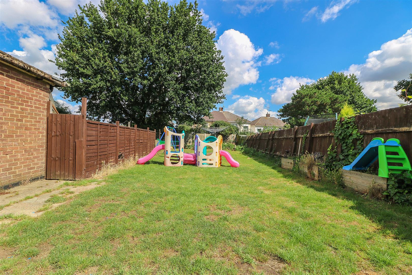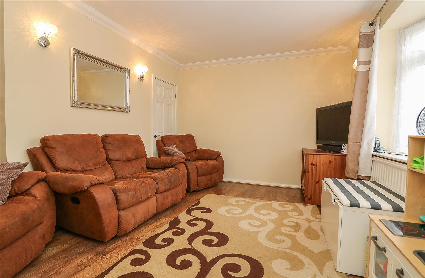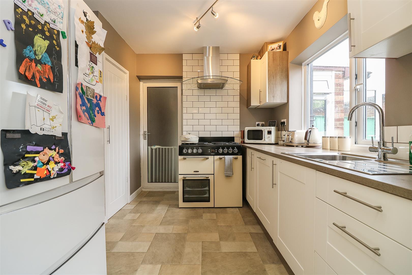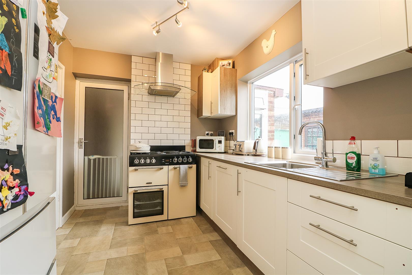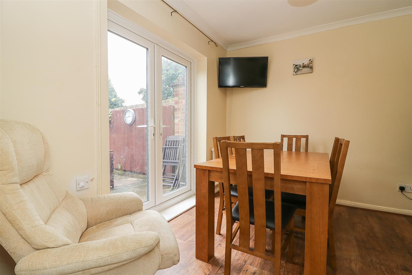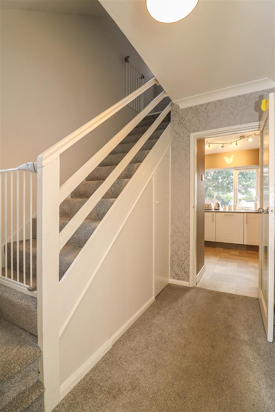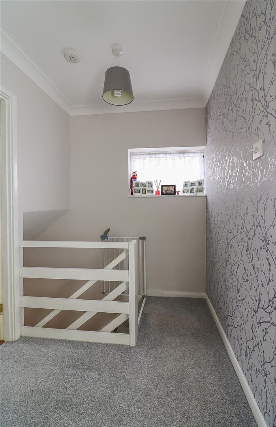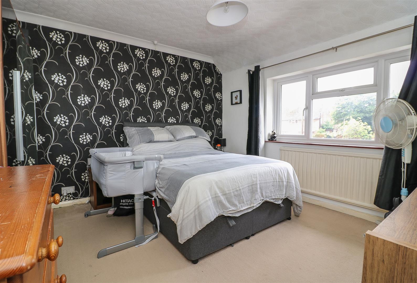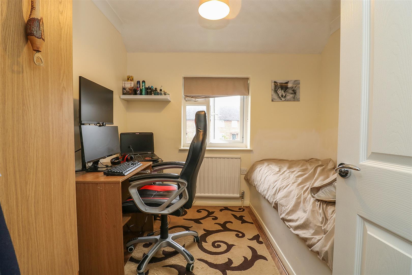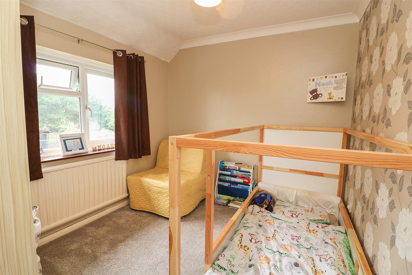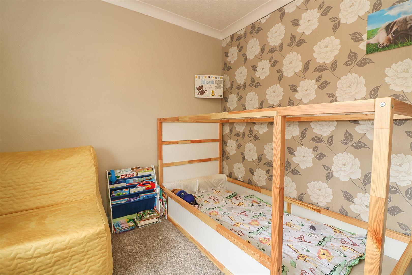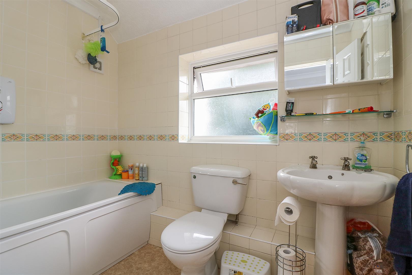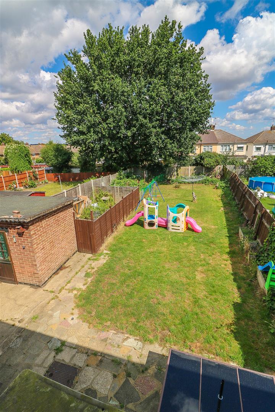- Home
- Properties
- Our Agents
- About
- Latest Get all the latest in new homes, sales, properties and lettings from Ashton White Estates, Billericay’s leading Estate Agents..
- Contact
Sold
Appletree Way, Wickford
Overview
- House - Semi-Detached
- 3
- 1
Description
Set in this popular residential location is this spacious and well presented three bedroom semi detached family house. The property is close to local schools, shops and just a short walk to Wickford Memorial Park. Wickford High Street and Mainline Railway Station are located less than I mile from the property. The property has an entrance porch leading to the hallway, lounge to the front of the property and fitted kitchen with dining room beside it set to the rear. From the kitchen there is access to the inner hallway with doors to both the front and rear of the property and leading to the utility room and ground floor cloakroom. To the first floor there are three bedrooms and a family bathroom. The rear garden measures in excess of 90′ and commences with a paved patio leading to the lawned area. There is a useful brick built shed. The front of the property provides off street parking for numerous vehicles retained by a low level brick wall. The property has huge potential for extension, subject to the necessary consents.
Porch
Entrance Hall
Lounge 4.17m x 3.61m (13’8 x 11’10)
Kitchen 3.07m x 2.95m (10’1 x 9’8)
Dining Room 3.12m x 2.95m (10’3 x 9’8 )
Lobby
Utility Room 2.13m x 1.22m (7’0 x 4’0)
Ground Floor Cloakroom 1.52m x 1.22m (5’0 x 4’0)
First Floor Landing
Bedroom One 3.66m x 3.53m (12’0 x 11’7 )
Bedroom Two 3.71m reducing to 3.10m x 2.59m (12’2 reducing to
Bedroom Three 2.74m x 2.69m (9’0 x 8’10)
Bathroom 2.49m x 1.63m (8’2 x 5’4)
Rear Garden excess of 27.43m (excess of 90′)
Off Street Parking
Property Documents
QRy49kozhkmfXetP7c6QNA.pdf
Address
Open on Google Maps- Address Appletree Way, Wickford, Essex
- City Wickford
- County Essex
- Postal Code SS11 8JL
Details
Updated on November 23, 2024 at 11:53 am- Price: £325,000
- Bedrooms: 3
- Bathroom: 1
- Property Type: House - Semi-Detached
- Property Status: Sold
Mortgage Calculator
Monthly
- Principal & Interest
- Property Tax
- PMI
What's Nearby?
Powered by Yelp
- Education
-
Wickford C Of E Infant School (0.19 mi)
-
Rainbow Pre School (0.19 mi)
-
Hilltop Junior School (0.22 mi)
- Food
-
Curry King (0.03 mi)
-
Fish & Chicken (0.21 mi)
-
Thresher Wines Group (0.49 mi)
- Health & Medical
-
Mindset Hypnotherapy (0.12 mi)
-
Harmony Mind & Body (0.13 mi)
-
G J Price (0.22 mi)
Contact Information
View ListingsSimilar Listings
Western Road, Billericay
- £950,000
Atridge Chase, Billericay
- £500,000
Norsey View Drive, Billericay
- £550,000
Norsey View Drive, Billericay
- £695,000

