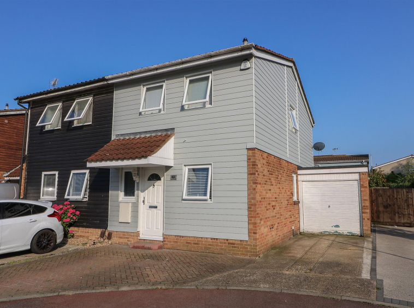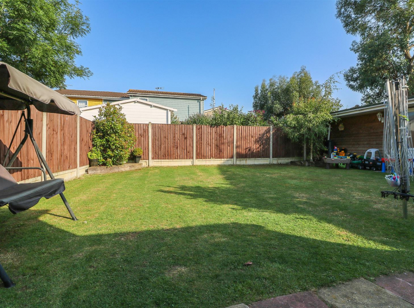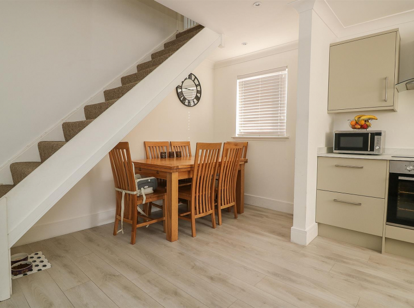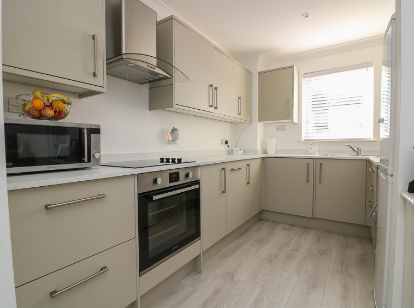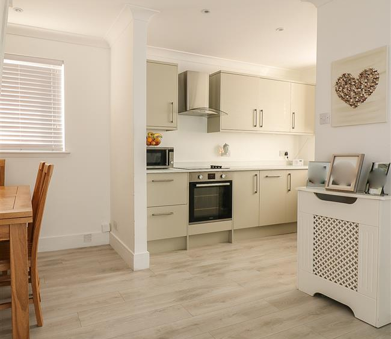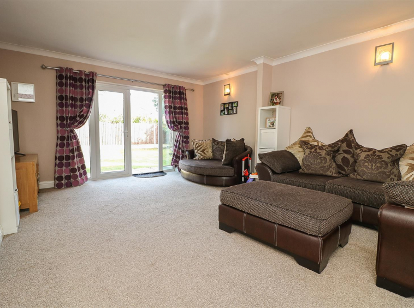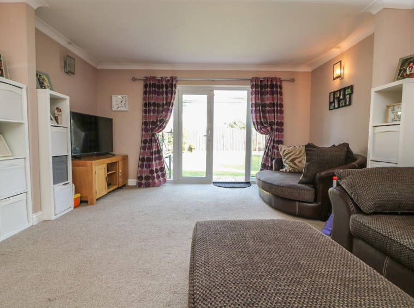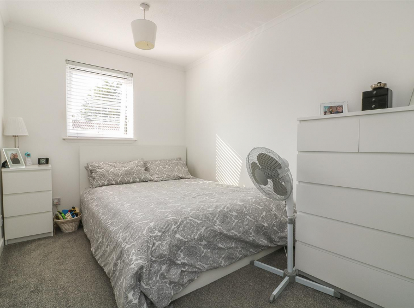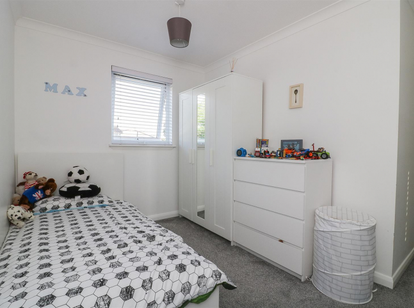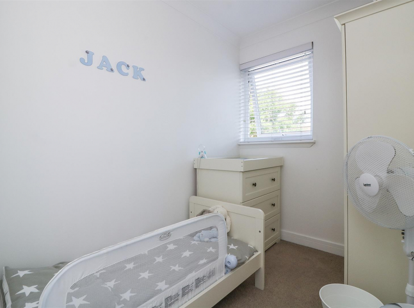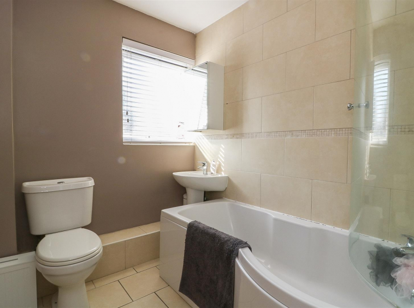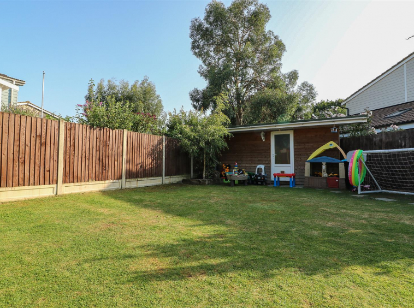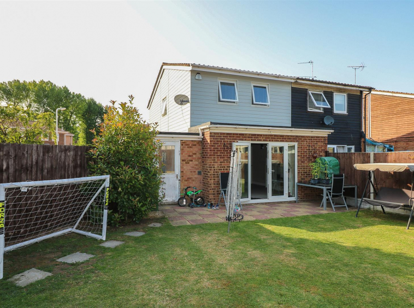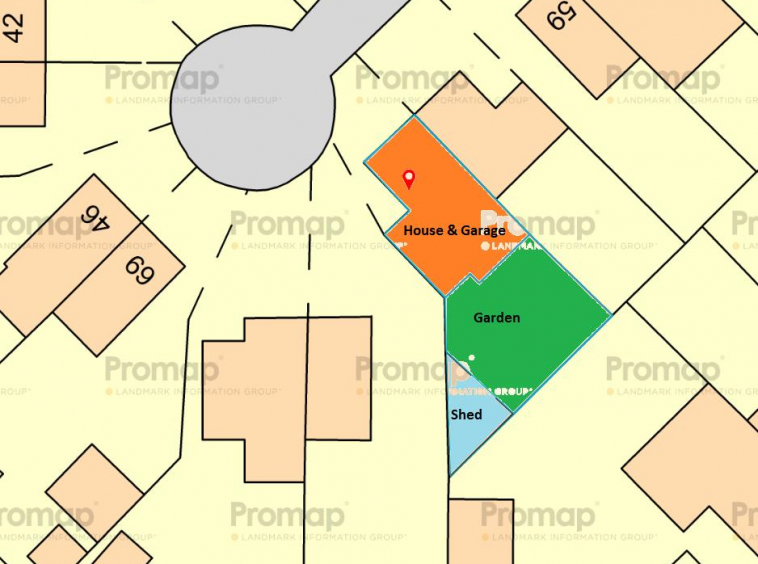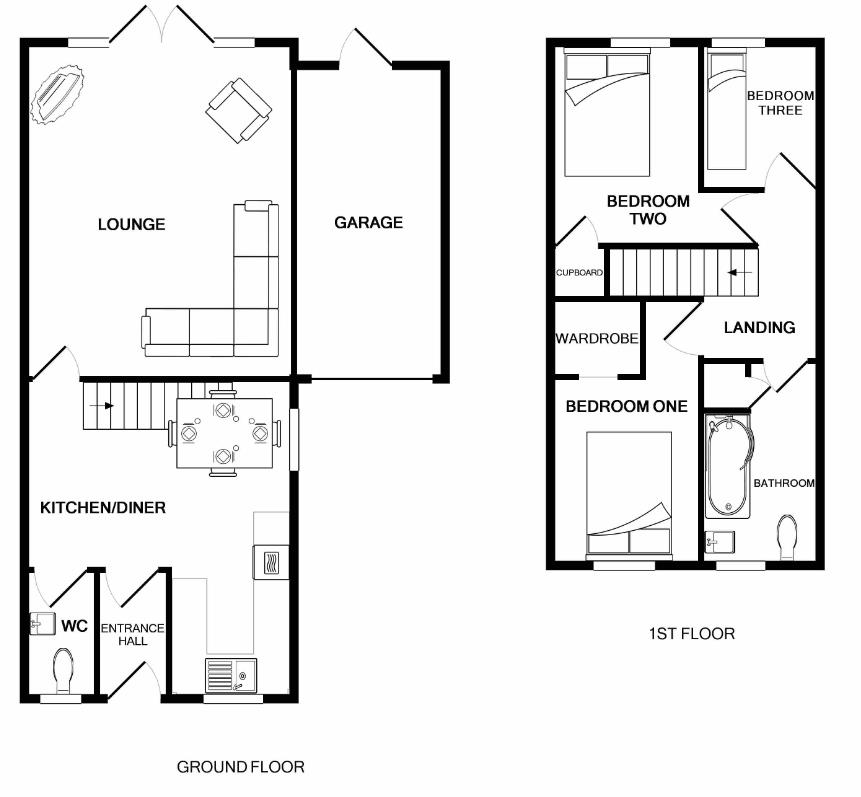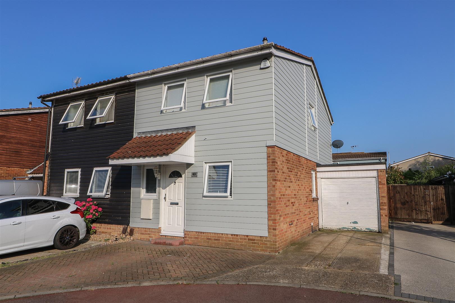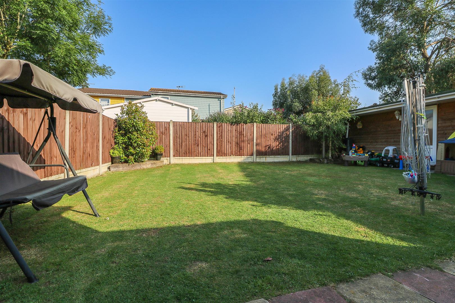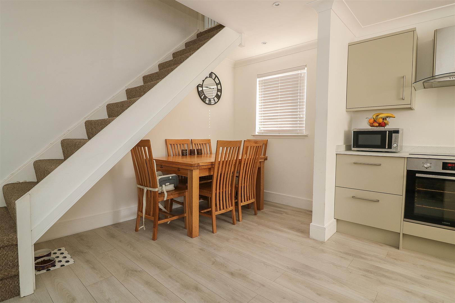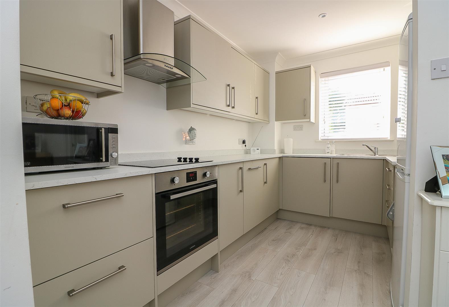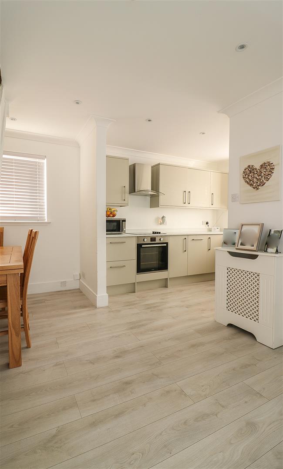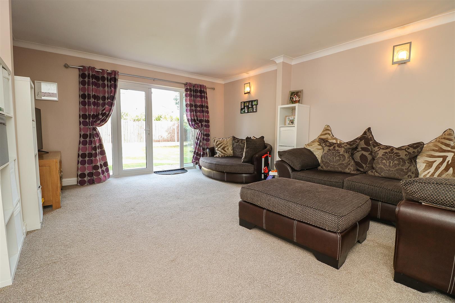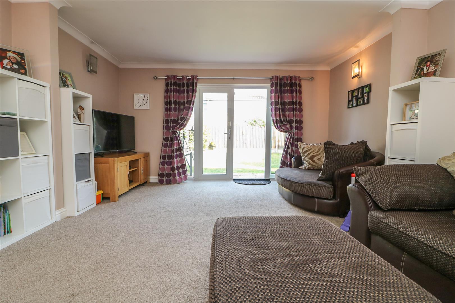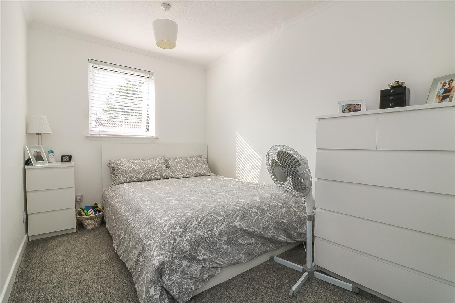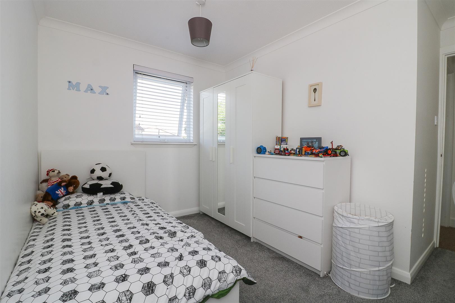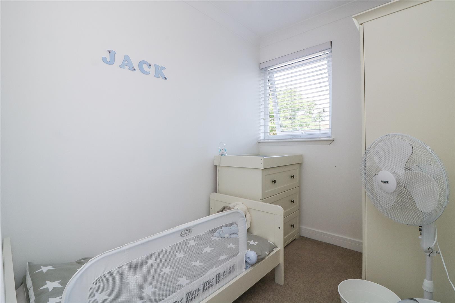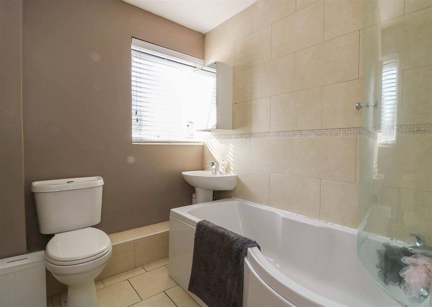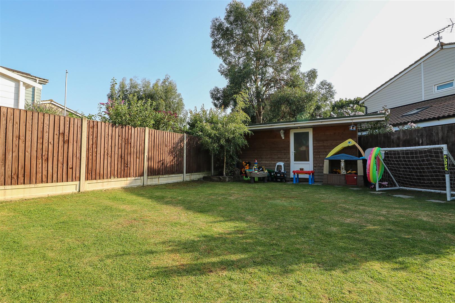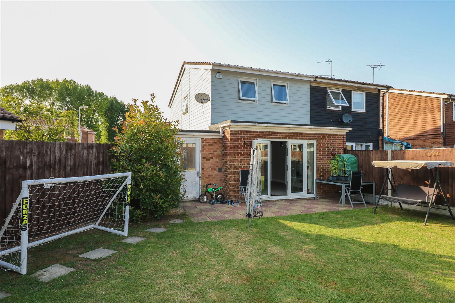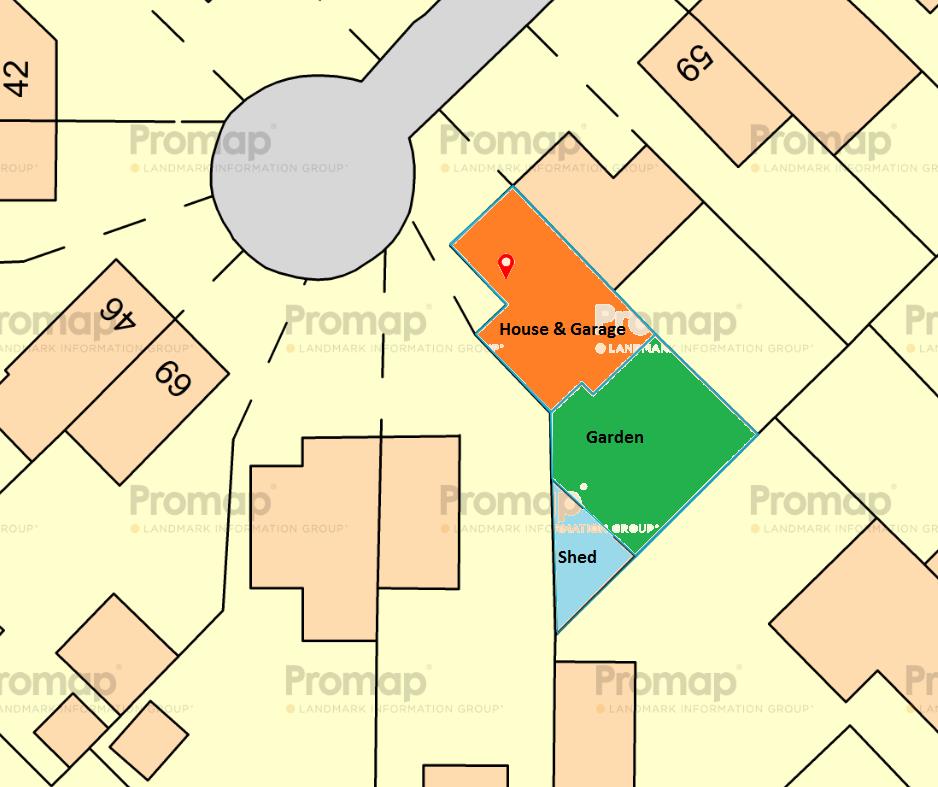- Home
- Properties
- Our Agents
- About
- Latest Get all the latest in new homes, sales, properties and lettings from Ashton White Estates, Billericay’s leading Estate Agents..
- Contact
Sold
Soane Street, Basildon
Overview
- House - Semi-Detached
- 3
- 1
Description
Set in the ever popular Burnt Mills area of Basildon is extended and beautifully presented three bedroom semi detached family house. The property which has been modernised in recent years is set at the end of a cul-de-sac and offers a deceptively large plot. The ground floor accommodation comprises an entrance hallway, ground floor cloakroom, bright and airy kitchen/diner and fabulous extended lounge measuring 17′ 10 x 14′. To the first floor there are three bedrooms, the master having a walk in wardrobe. There is also a modern family bathroom. The rear garden commences with a paved patio leading to the remainder which is laid to lawn. To the right side is a very useful shed which has been purpose built to fit the garden as it tapers to a point. The front of the property offers off street parking and leads to the attached garage which has a door to the rear leading on to the garden. The property is situated within close proximity to transport links into London with a mainline train station, the A127 and A13 all being within easy access as well as being close to schools and shops.
Entrance Hall
Kitchen/Diner 5.16m max x 4.34m max (16’11 max x 14’3 max )
Lounge 5.44m x 4.34m (17’10 x 14’3)
Ground Floor Cloakroom
First Floor Landing
Bedroom One 4.29m reducing to 3.30m x 2.44m (14’1 reducing to
Bedroom Two 3.28m x 2.44m (10’9 x 8’0)
Bedroom Three 2.39m x 1.83m (7’10 x 6’0)
Bathroom 3.30m x 1.78m (10’10 x 5’10)
Rear Garden
Off Street Parking
Attached Garage
Property Documents
BzK1wrJpwEW9qhTyihCJGA.pdf
Address
Open on Google Maps- Address Soane Street, Basildon, Essex
- City Basildon
- County Essex
- Postal Code SS13 1QU
Details
Updated on November 23, 2024 at 8:54 am- Price: £295,000
- Bedrooms: 3
- Bathroom: 1
- Property Type: House - Semi-Detached
- Property Status: Sold
Mortgage Calculator
Monthly
- Principal & Interest
- Property Tax
- PMI
What's Nearby?
Powered by Yelp
- Education
-
Felmore Primary School (0.11 mi)
-
Little Acorns (0.11 mi)
-
Northlands Park (0.12 mi)
- Food
-
Burnt Mills Cafe (0.38 mi)
-
Cafe City (0.47 mi)
-
marathan basildon (0.56 mi)
- Health & Medical
-
K Abraham (0.2 mi)
-
The Surgery (0.2 mi)
-
A Projapapi (0.2 mi)
Contact Information
View ListingsSimilar Listings
Western Road, Billericay
- £950,000
Atridge Chase, Billericay
- £500,000
Norsey View Drive, Billericay
- £550,000
Norsey View Drive, Billericay
- £695,000

